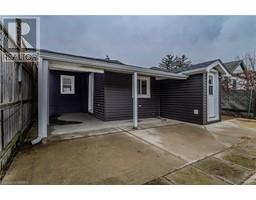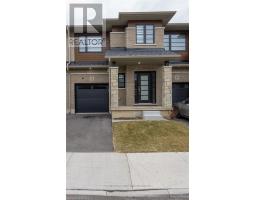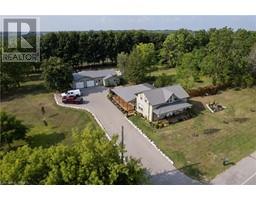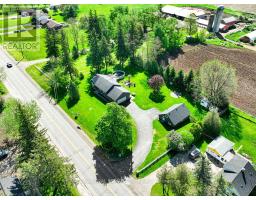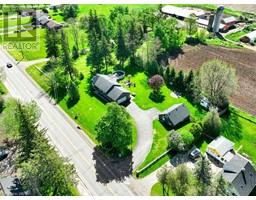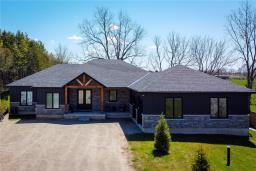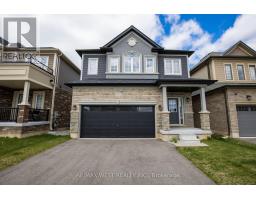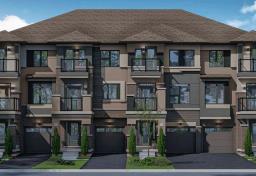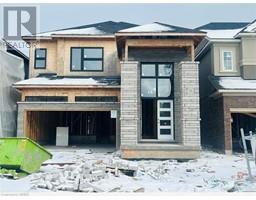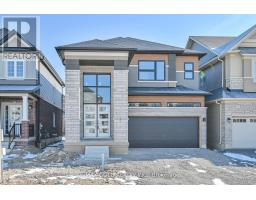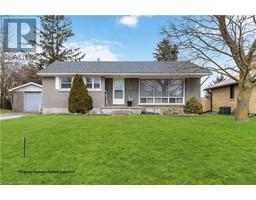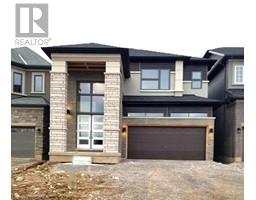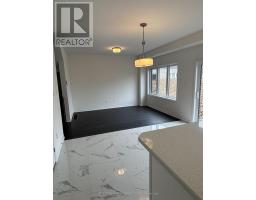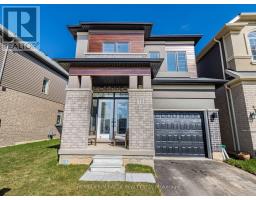97 BALDWIN Avenue 2085 - Eagle Place West, Brantford, Ontario, CA
Address: 97 BALDWIN Avenue, Brantford, Ontario
Summary Report Property
- MKT ID40577090
- Building TypeHouse
- Property TypeSingle Family
- StatusBuy
- Added2 weeks ago
- Bedrooms4
- Bathrooms3
- Area1102 sq. ft.
- DirectionNo Data
- Added On03 May 2024
Property Overview
Nestled in a spacious double-wide lot, this beautifully revamped bungalow offers a perfect blend of modern comforts and timeless charm. With meticulous attention to detail, every aspect of this home has been meticulously upgraded to provide an unparalleled living experience. Four spacious bedrooms, two located on the main floor and two downstairs, offer ample space for relaxation and privacy. A total of three bathrooms, with two located upstairs and one downstairs, all feature contemporary fixtures and sleek showers for utmost convenience. Enjoy the convenience of a main floor laundry room, complete with a skylight to infuse the space with natural light, making chores a breeze. Throughout the home, brand new flooring adds a touch of elegance and durability, ensuring both style and practicality. With updated electrical wiring and plumbing systems, homeowners can enjoy peace of mind knowing that the infrastructure is in top-notch condition. The addition of a new sub pump and furnace enhances the home's efficiency and comfort, providing reliable performance year-round. Step outside into a sprawling backyard, offering plenty of space for outdoor activities and relaxation. A focal point of outdoor entertainment, the large L-shaped pool invites you to unwind and enjoy countless hours of fun in the sun. Equipped with newer pool equipment, maintenance is hassle-free, allowing you to focus on creating lasting memories with family and friends. Safety is paramount, and the fenced-in pool area provides peace of mind while ensuring privacy. A dedicated play area within the expansive backyard offers children ample space to run, play, and explore, fostering outdoor enjoyment for the whole family. (id:51532)
Tags
| Property Summary |
|---|
| Building |
|---|
| Land |
|---|
| Level | Rooms | Dimensions |
|---|---|---|
| Basement | Storage | 6'7'' x 4'11'' |
| 3pc Bathroom | Measurements not available | |
| Bedroom | 9'8'' x 8'10'' | |
| Bedroom | 16'3'' x 8'6'' | |
| Lower level | Utility room | 12'11'' x 12'1'' |
| Family room | 23'9'' x 12'1'' | |
| Main level | Laundry room | 8'6'' x 6'2'' |
| 3pc Bathroom | Measurements not available | |
| 4pc Bathroom | Measurements not available | |
| Bedroom | 11'1'' x 11'5'' | |
| Primary Bedroom | 12'0'' x 10'8'' | |
| Kitchen | 11'6'' x 9'7'' | |
| Dinette | 9'7'' x 7'7'' | |
| Living room | 18'3'' x 11'6'' |
| Features | |||||
|---|---|---|---|---|---|
| Sump Pump | Carport | Dishwasher | |||
| Refrigerator | Stove | Hood Fan | |||
| Central air conditioning | |||||




















































