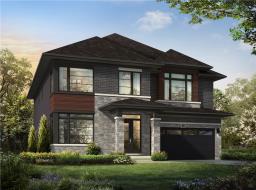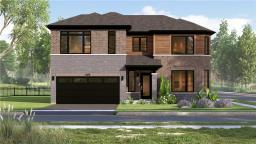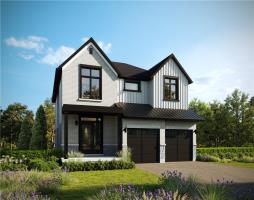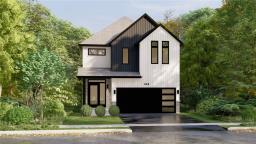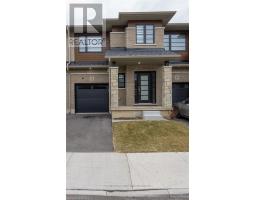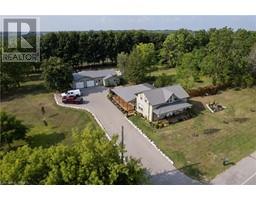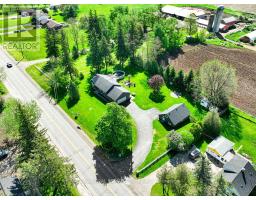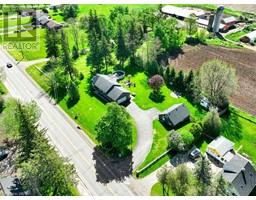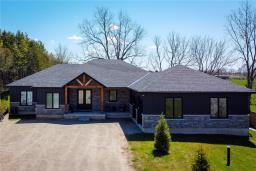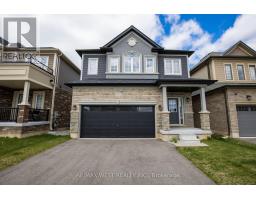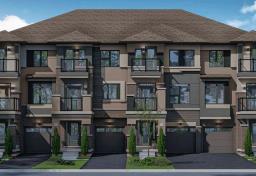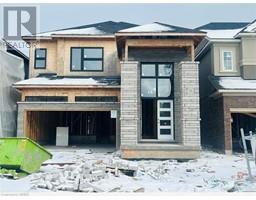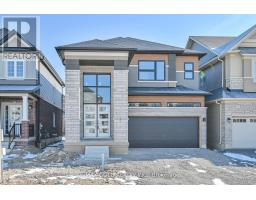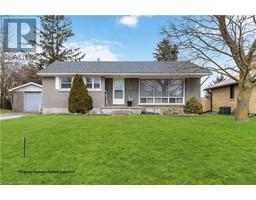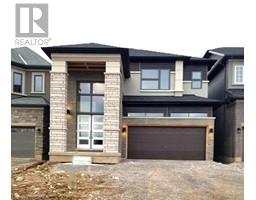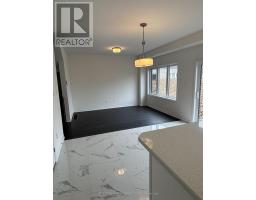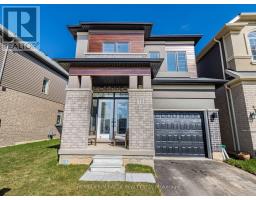Lot 105 Bee Crescent, Brantford, Ontario, CA
Address: Lot 105 Bee Crescent, Brantford, Ontario
Summary Report Property
- MKT IDH4192043
- Building TypeHouse
- Property TypeSingle Family
- StatusBuy
- Added2 weeks ago
- Bedrooms4
- Bathrooms3
- Area2798 sq. ft.
- DirectionNo Data
- Added On02 May 2024
Property Overview
Spacious 4 bed plus loft, 2.5 bathroom, 2798 sqft ELS Modern Custom designed home to be built by Losani Homes. Loft can be upgraded to 5th bedroom if you act soon! Amazing open concept home, main floor features 8' doors, ceramic throughout foyer, breakfast, kitchen, mudroom and powder room. Great room features hardwood flooring and large windows. 8' Sliders from Breakfast to 8 x 4 deck. Kitchen includes pantry, quartz counter tops, upper corner cabinet and island with flush breakfast bar. Main bedroom features walk-in closet with ensuite featuring double sink, quartz counter tops, tiled shower and freestanding soaker tub . Main bathroom has double sink, quartz counter tops, tub/shower and linen closet. Convenient second floor laundry. Upgrades window size and 3 pc rough-in in full unfinished basement, Close to waling trails, schools and shopping. Closing early 2025. (id:51532)
Tags
| Property Summary |
|---|
| Building |
|---|
| Land |
|---|
| Level | Rooms | Dimensions |
|---|---|---|
| Second level | Bedroom | 10' 0'' x 14' 0'' |
| Bedroom | 9' 10'' x 15' 1'' | |
| 5pc Bathroom | Measurements not available | |
| Laundry room | Measurements not available | |
| Bedroom | 10' 0'' x 13' 5'' | |
| Loft | 10' 0'' x 13' 8'' | |
| 5pc Ensuite bath | Measurements not available | |
| Primary Bedroom | 19' 9'' x 16' 0'' | |
| Ground level | 2pc Bathroom | Measurements not available |
| Mud room | Measurements not available | |
| Kitchen | 12' 6'' x 14' 5'' | |
| Breakfast | 13' 1'' x 16' 10'' | |
| Great room | 14' 11'' x 22' 9'' | |
| Foyer | Measurements not available |
| Features | |||||
|---|---|---|---|---|---|
| Park setting | Park/reserve | Double width or more driveway | |||
| Paved driveway | Attached Garage | ||||








