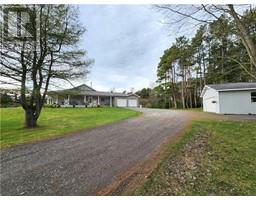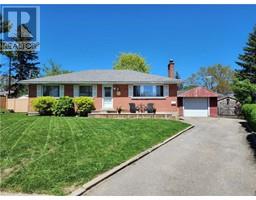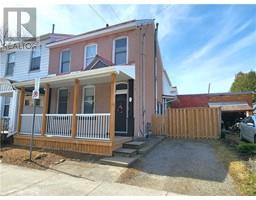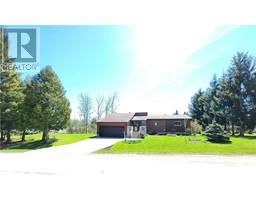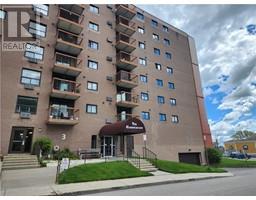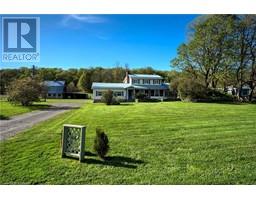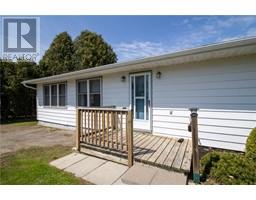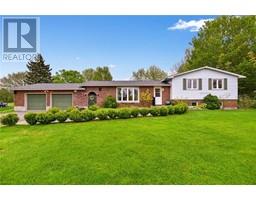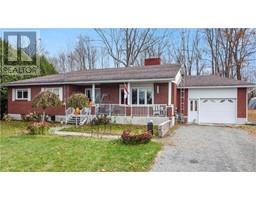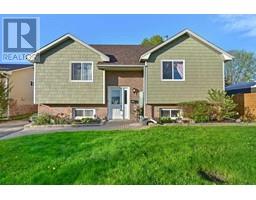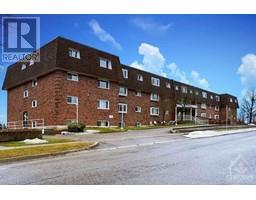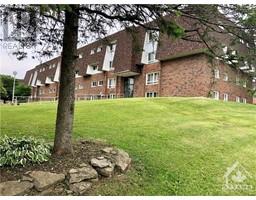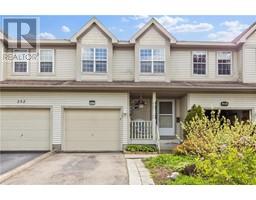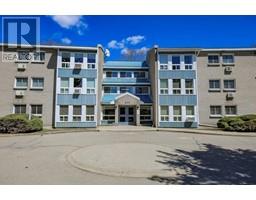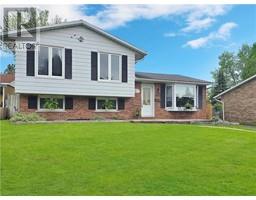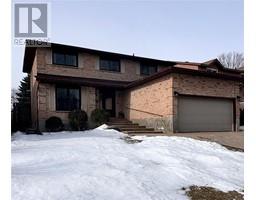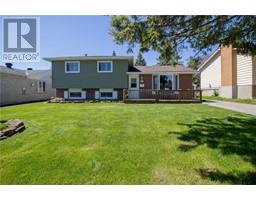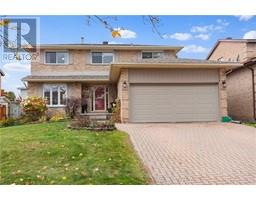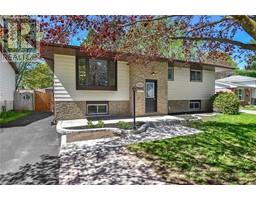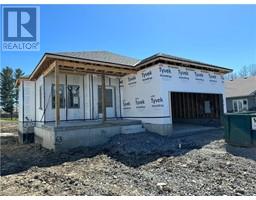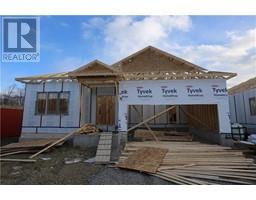770 COMSTOCK CRESCENT Flanders Heights, Brockville, Ontario, CA
Address: 770 COMSTOCK CRESCENT, Brockville, Ontario
Summary Report Property
- MKT ID1381443
- Building TypeHouse
- Property TypeSingle Family
- StatusBuy
- Added2 weeks ago
- Bedrooms3
- Bathrooms1
- Area0 sq. ft.
- DirectionNo Data
- Added On03 May 2024
Property Overview
I can't say enough about this home - it's the kind you need to see in person to appreciate. Enjoyed by the same owner for 20+ years but now time for another family, young couple or perhaps someone looking to downsize to move into and enjoy. This home will surprise you in a good way and worth serious consideration. Being a backsplit, it offers a ton of storage space. It is warm and welcoming with lots of natural light from the large front picture window and gleaming hardwood floors in the living/dining area. A beautifully updated kitchen with plenty of storage and counter space. The bathroom is nicely updated with beautiful stone tile. The basement has a huge rec room great for kids to hang out in or perhaps a hobby area that you can enjoy with walk-in closet. The yard is oversized and has plenty of parking space, landscaped yard plus room for gardens, a patio plus a covered side deck that is totally private come summer when things are in bloom. See 3D virtual tour link then come see! (id:51532)
Tags
| Property Summary |
|---|
| Building |
|---|
| Land |
|---|
| Level | Rooms | Dimensions |
|---|---|---|
| Second level | 4pc Bathroom | 7'8" x 5'3" |
| Primary Bedroom | 12'6" x 12'0" | |
| Bedroom | 12'0" x 11'0" | |
| Bedroom | 9'2" x 9'2" | |
| Other | 3'8" x 4'2" | |
| Basement | Recreation room | 18'3" x 10'6" |
| Other | 4'3" x 5'6" | |
| Laundry room | 8'6" x 9'3" | |
| Utility room | 9'8" x 11'10" | |
| Storage | 19'6" x 22'4" | |
| Main level | Foyer | 5'6" x 7'9" |
| Kitchen | 14'3" x 9'3" | |
| Living room/Dining room | 16'4" x 19'5" |
| Features | |||||
|---|---|---|---|---|---|
| Oversize | Surfaced | Refrigerator | |||
| Dishwasher | Dryer | Microwave Range Hood Combo | |||
| Stove | Washer | Blinds | |||
| Central air conditioning | |||||
































