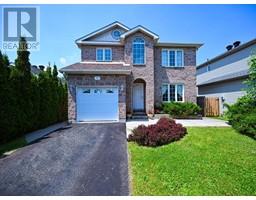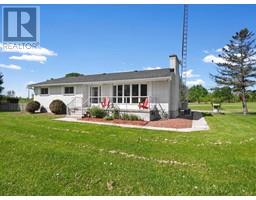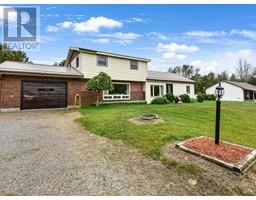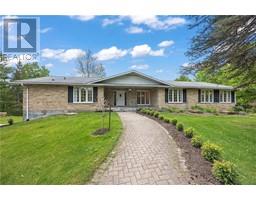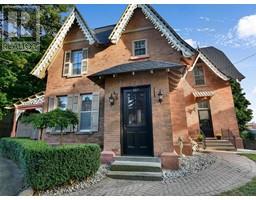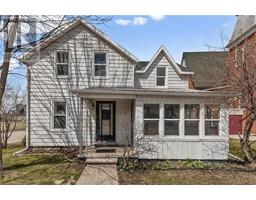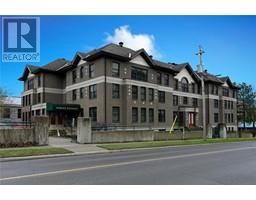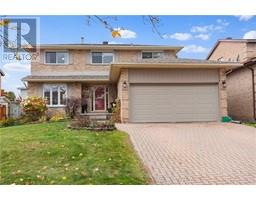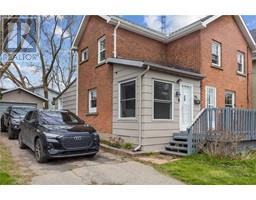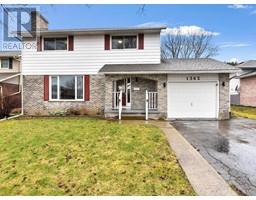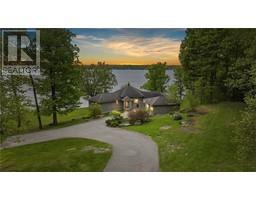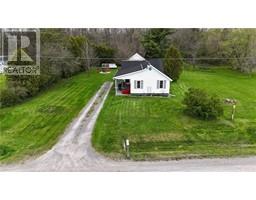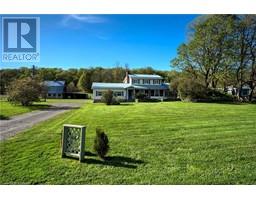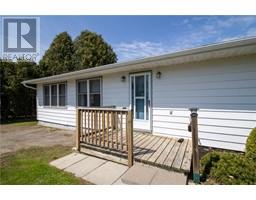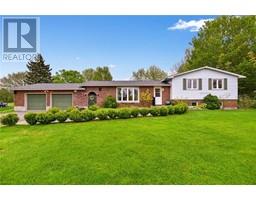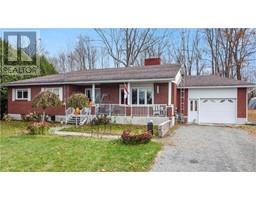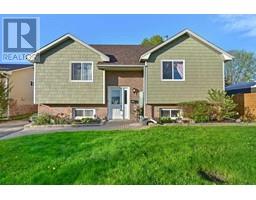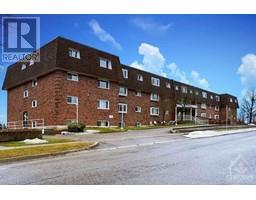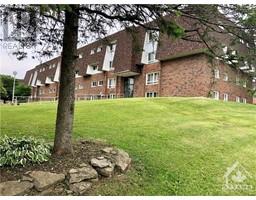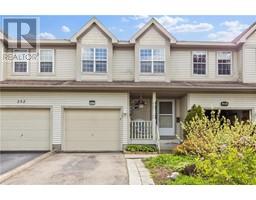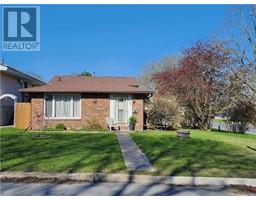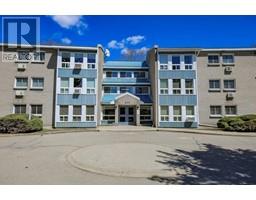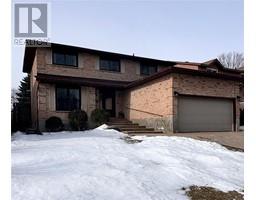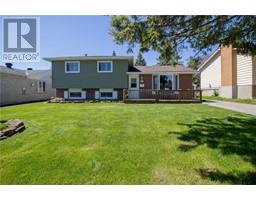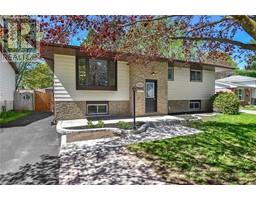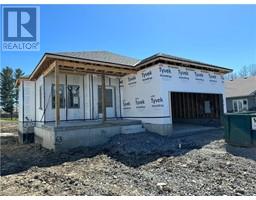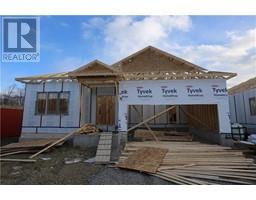1282 BROCKMOUNT PLACE North End, Brockville, Ontario, CA
Address: 1282 BROCKMOUNT PLACE, Brockville, Ontario
Summary Report Property
- MKT ID1387671
- Building TypeHouse
- Property TypeSingle Family
- StatusBuy
- Added1 weeks ago
- Bedrooms3
- Bathrooms2
- Area0 sq. ft.
- DirectionNo Data
- Added On04 May 2024
Property Overview
This 3 beds, 2 baths, home is located in the sought after North End, with a newly updated driveway with lots of parking. Enter the house where you are greeted by the foyer that open to large bright living room, which opens to dining room, kitchen has lots of counter space and more than enough cupboards. Head up a few stairs to find Primary room that host a king bed with lots of room for your bedroom furniture, 2 other bedrooms and 4pc bath are on this level. Head down to the lower level to find a finished FR with fireplace(currently not functional but would be easy to convert to gas), you find a 3 pc bath with laundry hook up and utility room/storage. But that is not it as there is a crawl space with furnace and tons more storage. The door in the kitchen leads you to a fenced in yard that makes this space great for entertaining friends and family, kids and furry friends, large deck that includes the gazebo and for the kids the play structure. Be sure to come and check out this house. (id:51532)
Tags
| Property Summary |
|---|
| Building |
|---|
| Land |
|---|
| Level | Rooms | Dimensions |
|---|---|---|
| Second level | Primary Bedroom | 11'6" x 13'2" |
| Bedroom | 9'6" x 13'7" | |
| Bedroom | 9'11" x 10'0" | |
| 4pc Bathroom | 7'3" x 9'9" | |
| Lower level | Family room | 11'11" x 18'8" |
| 3pc Bathroom | 8'8" x 10'9" | |
| Utility room | 8'6" x 12'5" | |
| Main level | Foyer | 4'5" x 6'0" |
| Living room | 13'2" x 15'10" | |
| Eating area | 6'11" x 9'11" | |
| Kitchen | 9'11" x 13'3" |
| Features | |||||
|---|---|---|---|---|---|
| Oversize | Surfaced | Refrigerator | |||
| Dishwasher | Stove | Blinds | |||
| Low | Central air conditioning | ||||



























