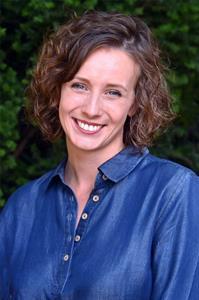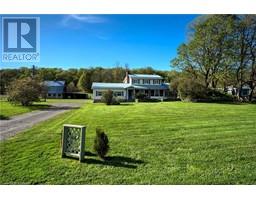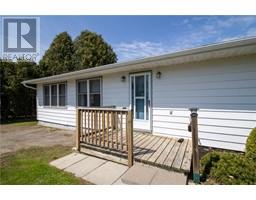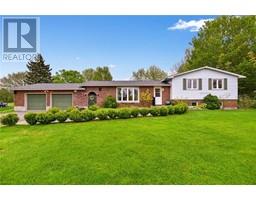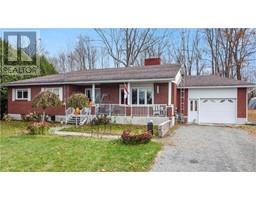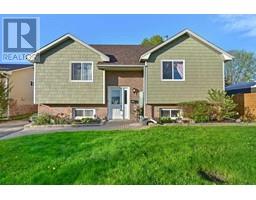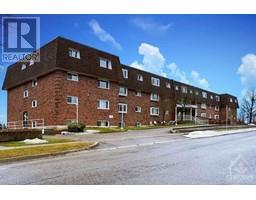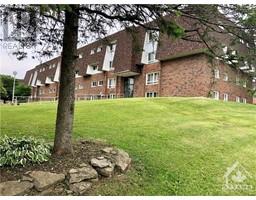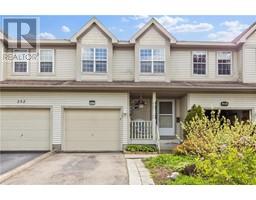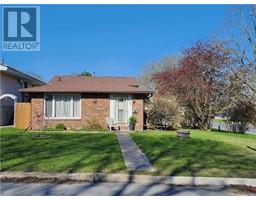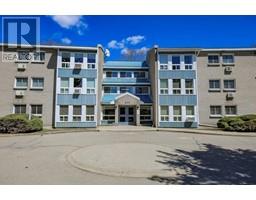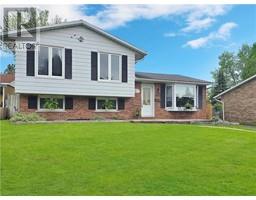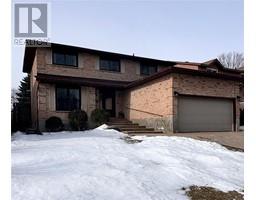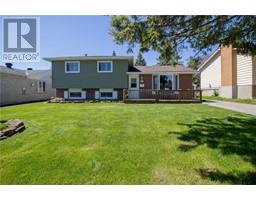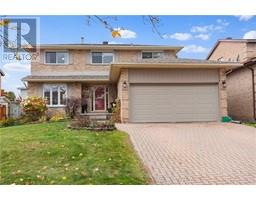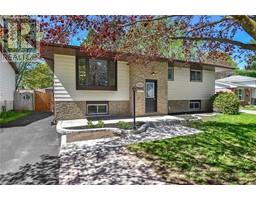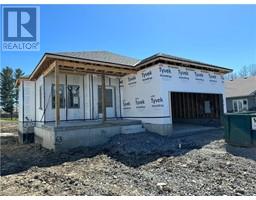238 REYNOLDS DRIVE BROCKVILLE, Brockville, Ontario, CA
Address: 238 REYNOLDS DRIVE, Brockville, Ontario
Summary Report Property
- MKT ID1390658
- Building TypeHouse
- Property TypeSingle Family
- StatusBuy
- Added1 weeks ago
- Bedrooms4
- Bathrooms2
- Area0 sq. ft.
- DirectionNo Data
- Added On08 May 2024
Property Overview
"Meticulously Maintained" does not do this gem justice. 4 bedroom, 2 bathroom all brick bungalow with interlock driveway. New roof, new electrical, modern vinyl windows, original hardwood... too many to list here. Finished basement complete with gas fireplace and built in bar, perfect for entertaining on those chilly winter nights. When summer rolls around, step into your own private oasis. Thoughtfully landscaped and featuring a gorgeous in ground pool that has just been professionally redone, complete with new liner and transferable warrantee. There is a detached workshop that has served this family faithfully as "The Cabana", outfitted to host family game nights and accommodate get togethers. This is truly THE idyllic family home, pictures simply can't do it justice. You'll have to come see for yourself! For 25 years this house has received every ounce of love and care it has needed, 100% turn key. Reach out for a copy of the pre-inspection and comprehensive list of updates. (id:51532)
Tags
| Property Summary |
|---|
| Building |
|---|
| Land |
|---|
| Level | Rooms | Dimensions |
|---|---|---|
| Lower level | Family room | 20'7" x 22'7" |
| Bedroom | 11'6" x 10'6" | |
| 3pc Bathroom | 8'5" x 7'6" | |
| Laundry room | 8'0" x 9'4" | |
| Utility room | 10'1" x 10'11" | |
| Main level | Foyer | 3'11" x 6'11" |
| Living room | 16'5" x 12'3" | |
| Dining room | 9'7" x 9'11" | |
| Kitchen | 13'3" x 12'2" | |
| Primary Bedroom | 12'7" x 10'11" | |
| Bedroom | 8'7" x 9'10" | |
| Bedroom | 12'6" x 8'9" | |
| 4pc Bathroom | 5'0" x 8'8" |
| Features | |||||
|---|---|---|---|---|---|
| Private setting | Interlocked | Refrigerator | |||
| Dishwasher | Hood Fan | Stove | |||
| Blinds | Central air conditioning | ||||































