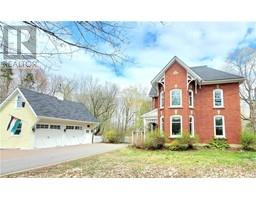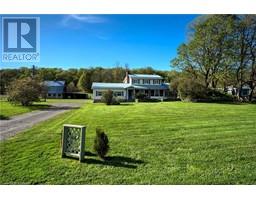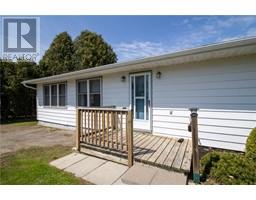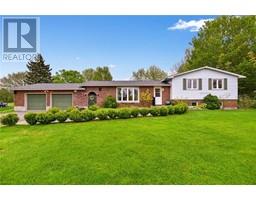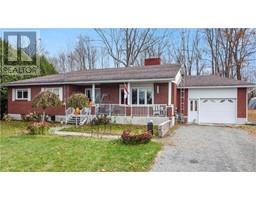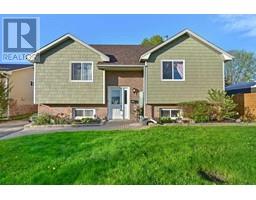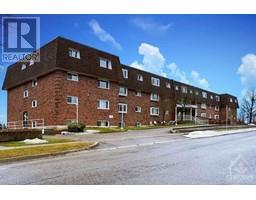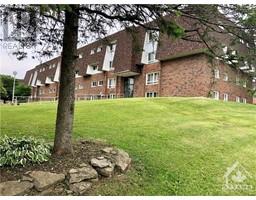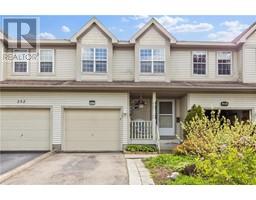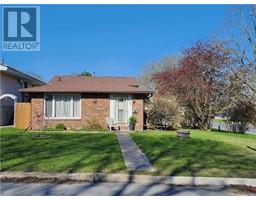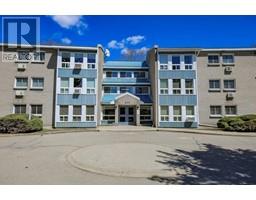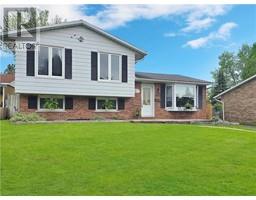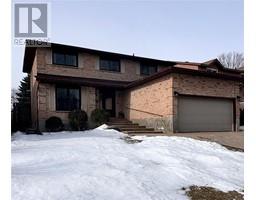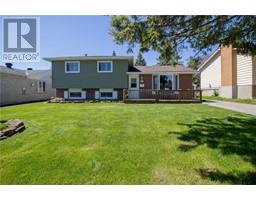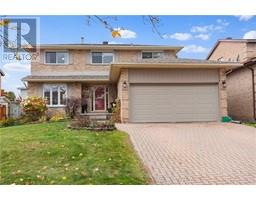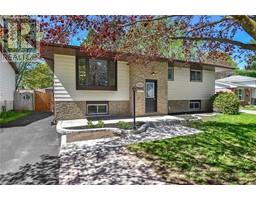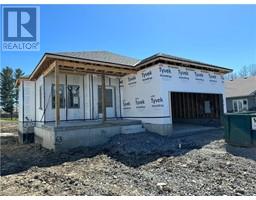3 OTTER DRIVE downtown west, Brockville, Ontario, CA
Address: 3 OTTER DRIVE, Brockville, Ontario
Summary Report Property
- MKT ID1390582
- Building TypeHouse
- Property TypeSingle Family
- StatusBuy
- Added1 weeks ago
- Bedrooms4
- Bathrooms2
- Area0 sq. ft.
- DirectionNo Data
- Added On07 May 2024
Property Overview
Located on a serene street in the west end, this meticulously kept and modernized home boasts a fully fenced backyard, a finished basement with a walkout, and detached single garage. The house provides ample living space with a family room, dining room, living room, and a charming 3-season sun porch on the main floor which also offers 2 bedrooms and a powder room. The second level features a roomy primary bedroom, a fourth bedroom, and an updated main bathroom. Additionally, a hidden loft is tucked away, ideal for a playroom or extra storage. This home sounds impressive and well-equipped for comfortable living. Lots of recent improvements include; H.E Forced Air gas Furnace and Central A/C, Metal Roof, Main Bath, Fenced yard, back patio and decks. (id:51532)
Tags
| Property Summary |
|---|
| Building |
|---|
| Land |
|---|
| Level | Rooms | Dimensions |
|---|---|---|
| Second level | 3pc Bathroom | Measurements not available |
| Bedroom | 7'8" x 12'0" | |
| Primary Bedroom | 13'9" x 12'10" | |
| Loft | 17'0" x 8'0" | |
| Lower level | Recreation room | 15'8" x 14'2" |
| Utility room | 15'4" x 22'3" | |
| Main level | 2pc Bathroom | Measurements not available |
| Bedroom | 10'1" x 7'8" | |
| Bedroom | 11'5" x 9'3" | |
| Dining room | 7'5" x 8'4" | |
| Family room | 14'6" x 14'4" | |
| Living room | 15'0" x 11'9" | |
| Foyer | 6'7" x 4'5" |
| Features | |||||
|---|---|---|---|---|---|
| Detached Garage | Refrigerator | Dishwasher | |||
| Dryer | Stove | Washer | |||
| Central air conditioning | |||||































