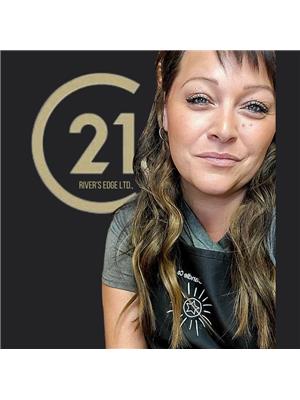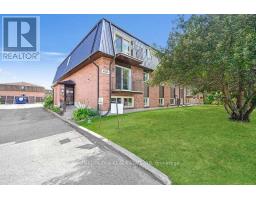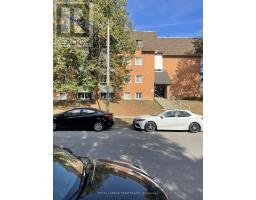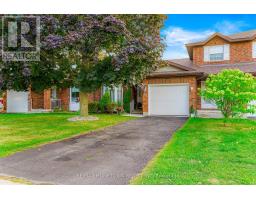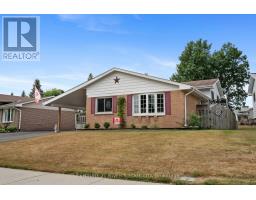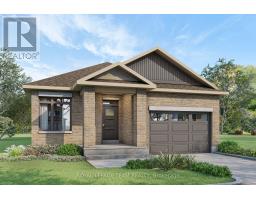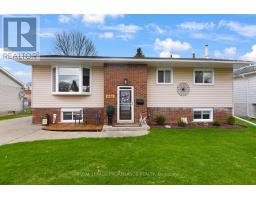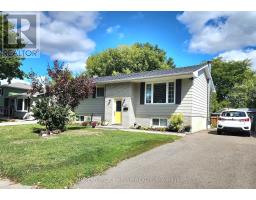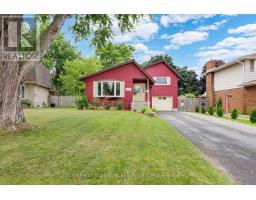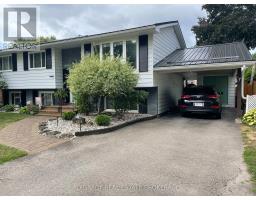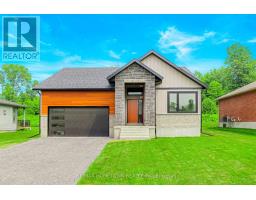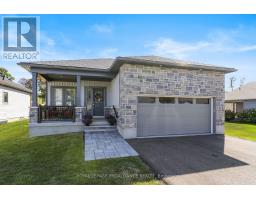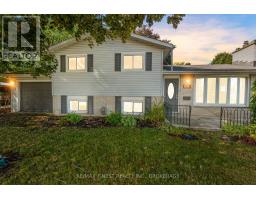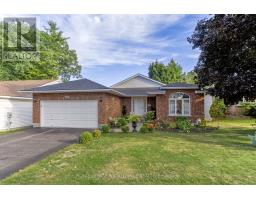74 GARDEN STREET, Brockville, Ontario, CA
Address: 74 GARDEN STREET, Brockville, Ontario
Summary Report Property
- MKT IDX12370577
- Building TypeHouse
- Property TypeSingle Family
- StatusBuy
- Added3 days ago
- Bedrooms4
- Bathrooms1
- Area1500 sq. ft.
- DirectionNo Data
- Added On28 Sep 2025
Property Overview
Welcome to this inviting two-story home in the heart of downtown Brockville, offering the perfect blend of comfort and convenience. Featuring 3+1 bedrooms and a spacious four-piece bath, this property is ideal for families, professionals, or those seeking a vibrant lifestyle close to the water. The bright main floor boasts a convenient laundry area, a functional layout, and plenty of natural light. Upstairs, you'll find three comfortable bedrooms, with an additional versatile bedroom or office space to suit your needs. Outside, enjoy a low-maintenance, landscaped yard complete with a garden shed perfect for storage or hobbies. Just minutes from the beautiful St. Lawrence River, parks, shops, and dining, this home places you right where you want to be. Don't miss your chance to own this fantastic property in one of Brockville's most sought-after locations! (id:51532)
Tags
| Property Summary |
|---|
| Building |
|---|
| Land |
|---|
| Level | Rooms | Dimensions |
|---|---|---|
| Second level | Bathroom | 2.41 m x 1.95 m |
| Bedroom | 5.27 m x 4.11 m | |
| Bedroom 2 | 3.51 m x 3.17 m | |
| Bedroom 3 | 4.02 m x 3.14 m | |
| Bedroom 4 | 3.23 m x 2.35 m | |
| Main level | Laundry room | 4.15 m x 1.68 m |
| Kitchen | 5.24 m x 2.56 m | |
| Dining room | 4 m x 1.46 m | |
| Den | 3.14 m x 2.41 m | |
| Living room | 7.41 m x 4.11 m | |
| Foyer | 4.11 m x 2.29 m |
| Features | |||||
|---|---|---|---|---|---|
| Irregular lot size | Flat site | Lane | |||
| Carpet Free | No Garage | Water meter | |||
| Blinds | Dishwasher | Dryer | |||
| Stove | Washer | Refrigerator | |||
| Central air conditioning | Fireplace(s) | ||||
































