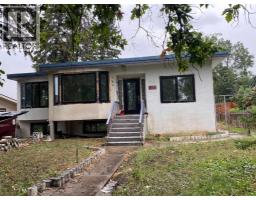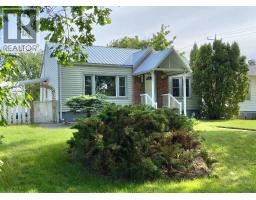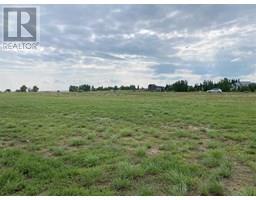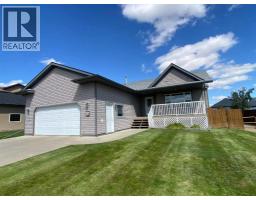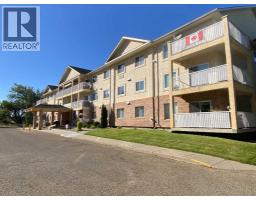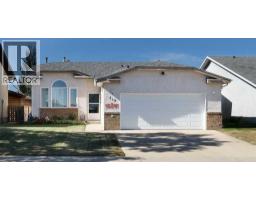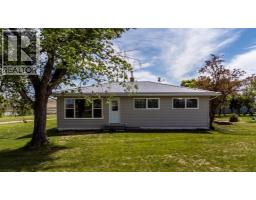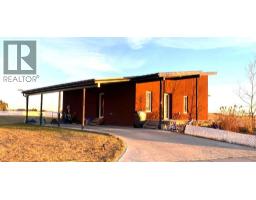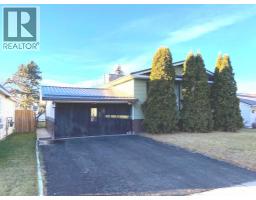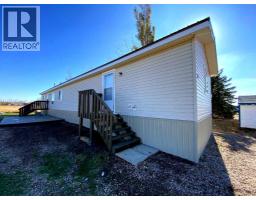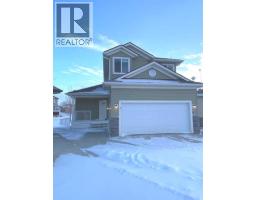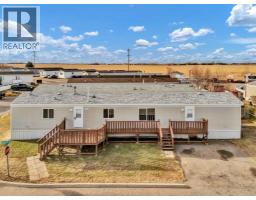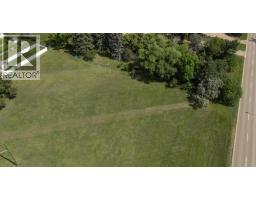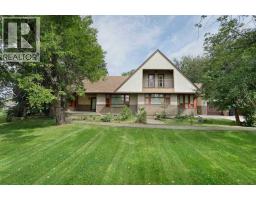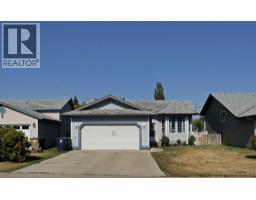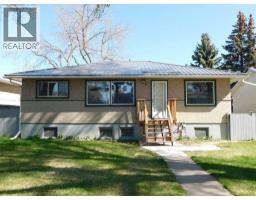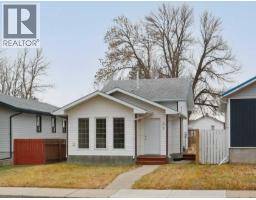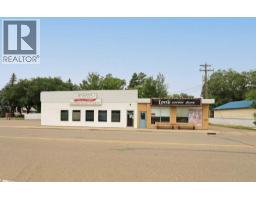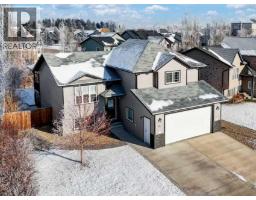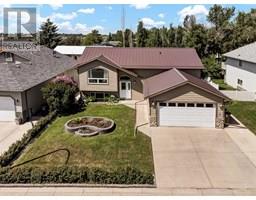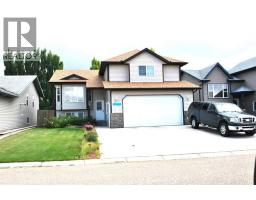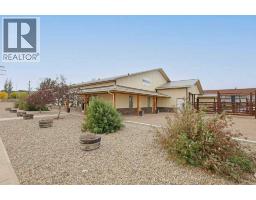75 Greenbrook Road E Greenbrook, Brooks, Alberta, CA
Address: 75 Greenbrook Road E, Brooks, Alberta
Summary Report Property
- MKT IDA2270545
- Building TypeHouse
- Property TypeSingle Family
- StatusBuy
- Added9 weeks ago
- Bedrooms7
- Bathrooms5
- Area2369 sq. ft.
- DirectionNo Data
- Added On13 Nov 2025
Property Overview
Welcome to this spacious and versatile 7-bedroom, 4-bathroom home offering over 4,500 sq. ft. of comfortable main-floor living. Designed with family living in mind, this property features an inviting layout highlighted by a large kitchen that’s perfect for gathering, and a cozy natural wood fireplace that adds warmth and charm to the main living area.Most of the bedrooms are generously sized, providing flexibility for growing families, home offices, or guest spaces. The lower level is partially developed, including one bedroom and two bathrooms, offering plenty of room to customize and finish to suit your vision. Previously developed, the basement is now ready for a fresh start—ideal for adding a rec room, accommodations, or additional living space.Outside is a double lot, yard space, multiple decks, and a fantastic views of the park. With its size, functionality, and potential, this home is the perfect opportunity for those looking to create a space that truly fits their lifestyle. Make a plan to visit this large home enough bedrooms to house the whole team. (id:51532)
Tags
| Property Summary |
|---|
| Building |
|---|
| Land |
|---|
| Level | Rooms | Dimensions |
|---|---|---|
| Lower level | Bedroom | 9.67 Ft x 9.58 Ft |
| 4pc Bathroom | 6.83 Ft x 4.92 Ft | |
| 3pc Bathroom | 11.50 Ft x 5.08 Ft | |
| Main level | Bedroom | 11.00 Ft x 11.50 Ft |
| Bedroom | 11.50 Ft x 15.25 Ft | |
| Bedroom | 11.42 Ft x 11.25 Ft | |
| 3pc Bathroom | 8.00 Ft x 4.75 Ft | |
| Laundry room | 6.25 Ft x 8.00 Ft | |
| Primary Bedroom | 13.92 Ft x 15.00 Ft | |
| 4pc Bathroom | 7.58 Ft x 7.92 Ft | |
| Other | 5.58 Ft x 5.92 Ft | |
| Living room/Dining room | 16.00 Ft x 24.00 Ft | |
| Eat in kitchen | 28.00 Ft x 11.33 Ft | |
| Bedroom | 13.25 Ft x 10.92 Ft | |
| Bedroom | 21.00 Ft x 13.00 Ft | |
| 2pc Bathroom | 5.08 Ft x 4.75 Ft |
| Features | |||||
|---|---|---|---|---|---|
| Back lane | PVC window | Concrete | |||
| Attached Garage(2) | Other | Parking Pad | |||
| Refrigerator | Stove | Microwave | |||
| Washer & Dryer | Water Heater - Gas | Walk-up | |||
| Central air conditioning | |||||


































