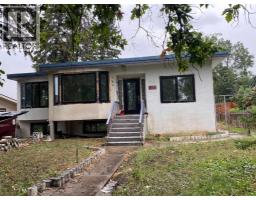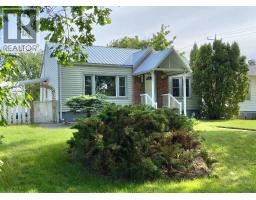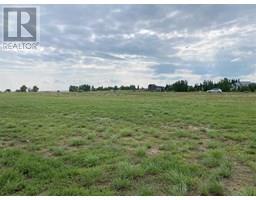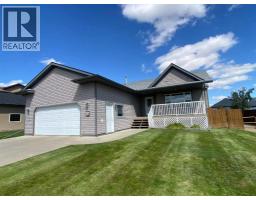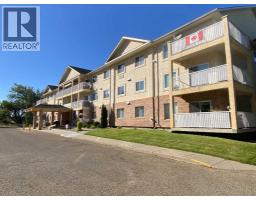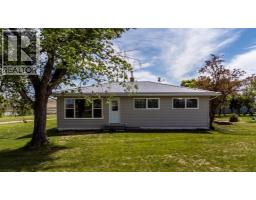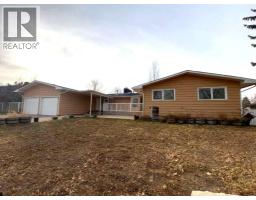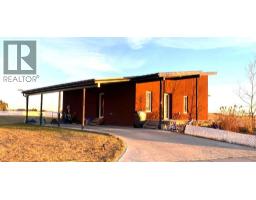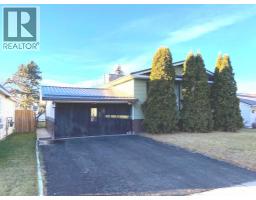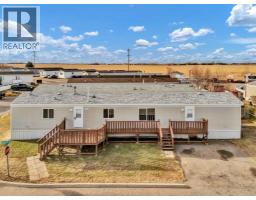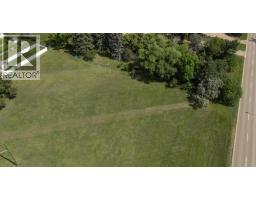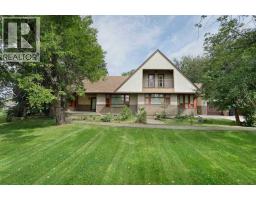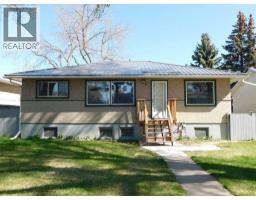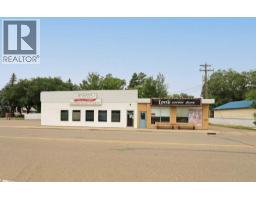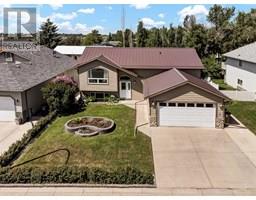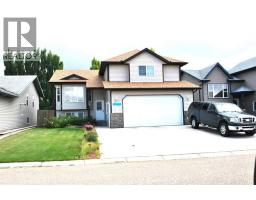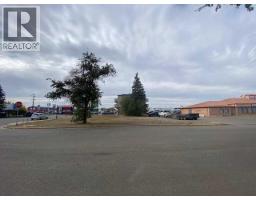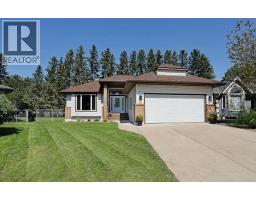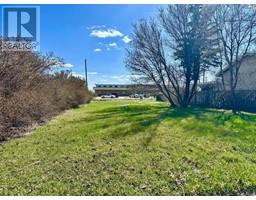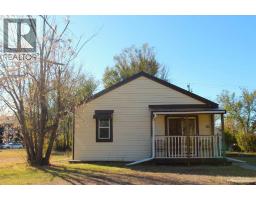719 Parkland Drive E Parkland_BROO, Brooks, Alberta, CA
Address: 719 Parkland Drive E, Brooks, Alberta
Summary Report Property
- MKT IDA2260959
- Building TypeHouse
- Property TypeSingle Family
- StatusBuy
- Added7 weeks ago
- Bedrooms4
- Bathrooms3
- Area1287 sq. ft.
- DirectionNo Data
- Added On30 Sep 2025
Property Overview
Step into unmatched elegance with this beautifully maintained 4-bedroom, 3-bath home, where style and craftsmanship shine in every detail. Thoughtfully designed with ornate finishes throughout, countless hours of care and attention have created a home that feels both unique and welcoming. Offering over 2200 sq. ft. of living space, this residence also presents the possibility of easily adding additional bedrooms, making it adaptable for growing families or those seeking extra flexibility. Recent upgrades, including a two-year-old roof and a pristine epoxy-finished garage floor, highlight the pride of ownership and meticulous upkeep.From the intricate details to the timeless charm, this home sets a standard of elegance that is rarely seen. As a special note, the exquisite chandeliers on the main floor will not remain, but the seller is providing a $500 credit to the buyer in their place. The back deck is a unique and welcoming patio deck, with tranquil and tasteful landscaping. in the front are unparalleled views of the pond and morning sun. A rare opportunity to own a home where every corner tells a story—schedule your private showing. (id:51532)
Tags
| Property Summary |
|---|
| Building |
|---|
| Land |
|---|
| Level | Rooms | Dimensions |
|---|---|---|
| Lower level | 4pc Bathroom | 11.33 Ft x 5.00 Ft |
| Bedroom | 13.25 Ft x 9.92 Ft | |
| Recreational, Games room | 38.50 Ft x 30.50 Ft | |
| Furnace | 6.58 Ft x 10.00 Ft | |
| Main level | 3pc Bathroom | 7.42 Ft x 7.17 Ft |
| 4pc Bathroom | 7.42 Ft x 6.58 Ft | |
| Bedroom | 9.17 Ft x 13.92 Ft | |
| Bedroom | 9.00 Ft x 12.75 Ft | |
| Dining room | 11.00 Ft x 12.83 Ft | |
| Kitchen | 8.92 Ft x 10.58 Ft | |
| Living room | 12.67 Ft x 19.92 Ft | |
| Primary Bedroom | 11.33 Ft x 14.42 Ft |
| Features | |||||
|---|---|---|---|---|---|
| Back lane | Wood windows | Closet Organizers | |||
| No Smoking Home | Concrete | Attached Garage(2) | |||
| Garage | Heated Garage | Other | |||
| Refrigerator | Range - Electric | Dishwasher | |||
| Microwave | Hood Fan | Window Coverings | |||
| Washer & Dryer | None | ||||












































