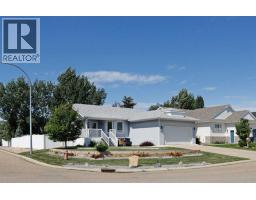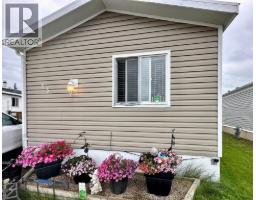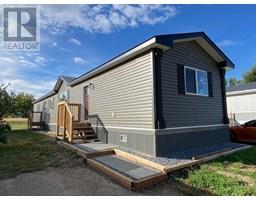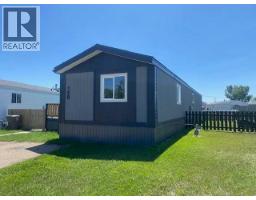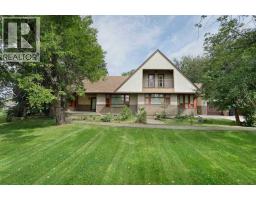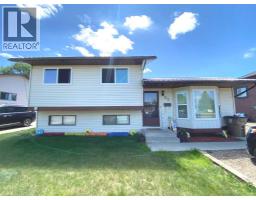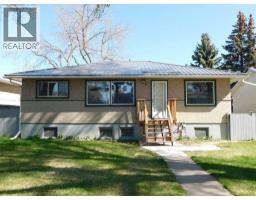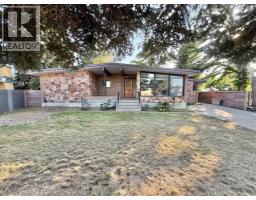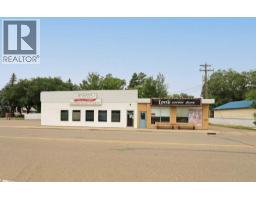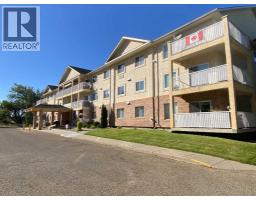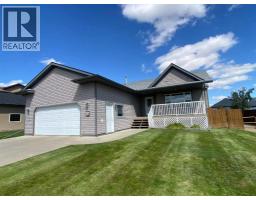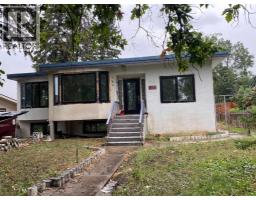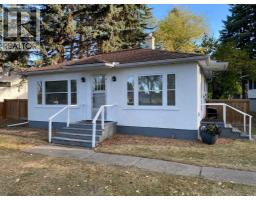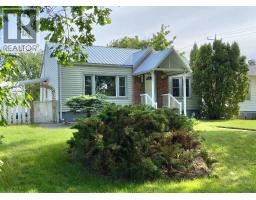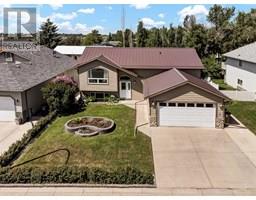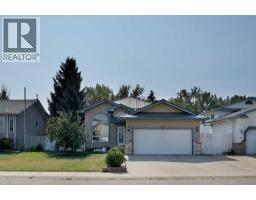19 Meadow Lake Gate Meadow Lake, Brooks, Alberta, CA
Address: 19 Meadow Lake Gate, Brooks, Alberta
Summary Report Property
- MKT IDA2256192
- Building TypeManufactured Home
- Property TypeSingle Family
- StatusBuy
- Added6 days ago
- Bedrooms3
- Bathrooms2
- Area1218 sq. ft.
- DirectionNo Data
- Added On23 Sep 2025
Property Overview
Welcome to 19 Meadow Lake Gate, a delightful and affordable mobile home on LAND YOU OWN nestled in a desirable location in Brooks, AB. This well-maintained residence offers a thoughtfully designed layout featuring three comfortable bedrooms and two full bathrooms, including a fantastic 4-piece ensuite off the spacious primary bedroom. Enjoy privacy with the primary suite located conveniently at one end of the home, while two additional bedrooms reside at the opposite end, perfect for families or guests. Step outside and you'll find yourself in a charming, fully fenced yard highlighted by a lovely mature tree, providing shade and tranquility. A handy storage shed offers additional convenience. Ideally situated near parks and scenic walking paths, this home invites outdoor relaxation and leisurely strolls. Clean, move-in ready, and priced affordably, 19 Meadow Lake Gate presents an excellent opportunity for first-time homebuyers, downsizers, or investors. Don't miss your chance to call this wonderful property your own! (id:51532)
Tags
| Property Summary |
|---|
| Building |
|---|
| Land |
|---|
| Level | Rooms | Dimensions |
|---|---|---|
| Main level | 4pc Bathroom | 8.92 Ft x 5.08 Ft |
| 4pc Bathroom | 9.08 Ft x 5.00 Ft | |
| Bedroom | 12.42 Ft x 8.25 Ft | |
| Bedroom | 9.08 Ft x 8.25 Ft | |
| Other | 14.83 Ft x 14.58 Ft | |
| Laundry room | 7.33 Ft x 8.33 Ft | |
| Living room | 14.83 Ft x 15.33 Ft | |
| Primary Bedroom | 14.75 Ft x 11.58 Ft |
| Features | |||||
|---|---|---|---|---|---|
| PVC window | Level | Parking Pad | |||
| Refrigerator | Oven - Electric | Window/Sleeve Air Conditioner | |||
| Dishwasher | Water Heater - Gas | Window air conditioner | |||
| Wall unit | |||||

































