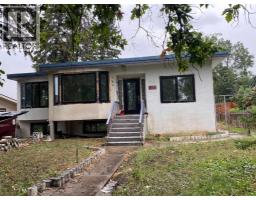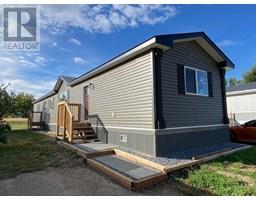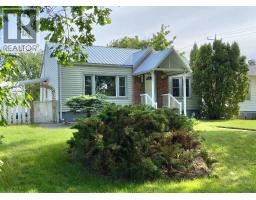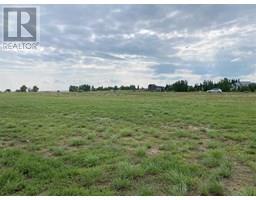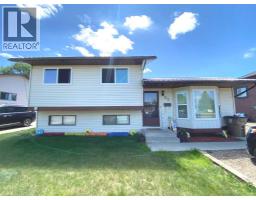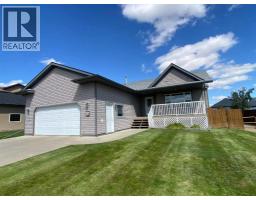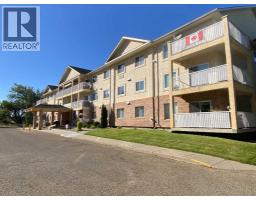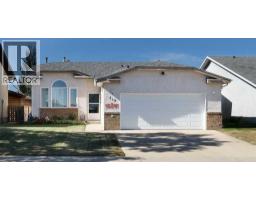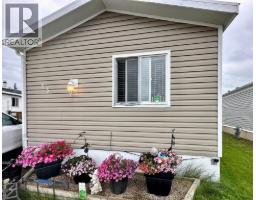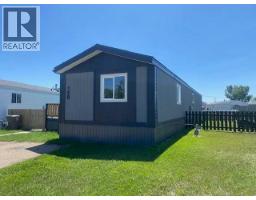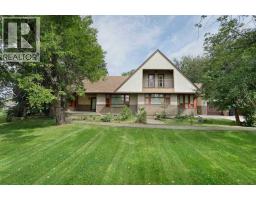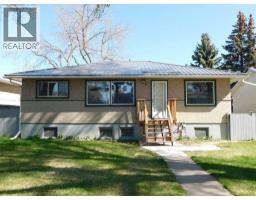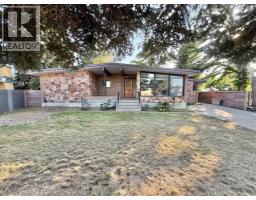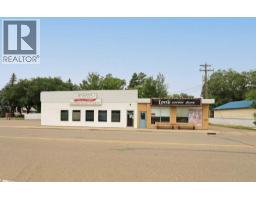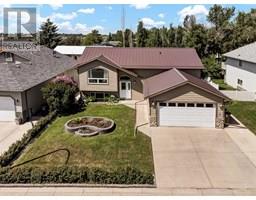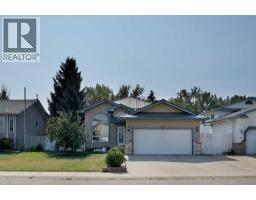536 4 Avenue W West End, Brooks, Alberta, CA
Address: 536 4 Avenue W, Brooks, Alberta
Summary Report Property
- MKT IDA2260485
- Building TypeHouse
- Property TypeSingle Family
- StatusBuy
- Added3 days ago
- Bedrooms1
- Bathrooms1
- Area672 sq. ft.
- DirectionNo Data
- Added On27 Sep 2025
Property Overview
Charming 1945 Character Home with Modern Flair. Step into the perfect mix of vintage charm and stylish upgrades! This one-bedroom home, originally built in 1945, has been extensively renovated with high-quality flooring and an exceptional custom kitchen featuring top-tier appliances. The bright, open kitchen and living room offer a warm welcome with lovely views of the park out front and a private fenced backyard retreat—perfect for quiet mornings or evening get-togethers.The spacious primary bedroom includes in-suite laundry for convenience. Its central location means you can leave the car at home—most of Brooks’ services, shops, and amenities are just a short walk away. Whether you’re ready to enter the market, want a smart investment or short-term rental, need to downsize, or are looking for an inspiring work-from-home space, this home checks all the boxes. Private showings are easy to arrange—call your trusted REALTOR® and come see it for yourself. You’ll be glad you did! (id:51532)
Tags
| Property Summary |
|---|
| Building |
|---|
| Land |
|---|
| Level | Rooms | Dimensions |
|---|---|---|
| Main level | Primary Bedroom | 15.00 Ft x 7.67 Ft |
| 4pc Bathroom | 9.83 Ft x 4.58 Ft | |
| Hall | 4.67 Ft x 4.17 Ft | |
| Other | 15.42 Ft x 9.00 Ft | |
| Living room | 23.33 Ft x 11.58 Ft |
| Features | |||||
|---|---|---|---|---|---|
| Other | Back lane | Wood windows | |||
| Closet Organizers | No Smoking Home | Level | |||
| Other | Refrigerator | Gas stove(s) | |||
| Dishwasher | Microwave | Window Coverings | |||
| Washer/Dryer Stack-Up | None | ||||




























