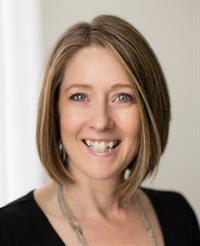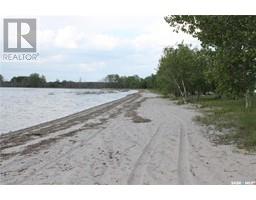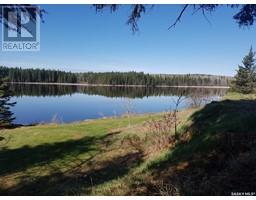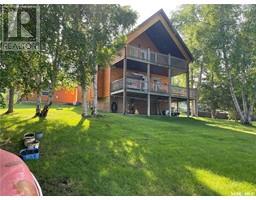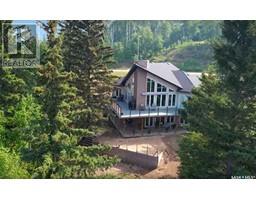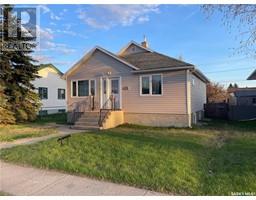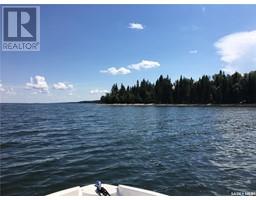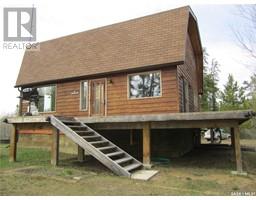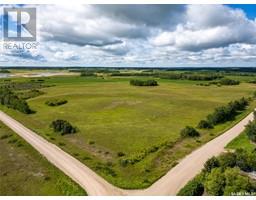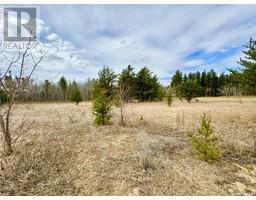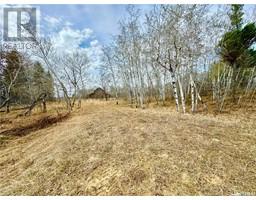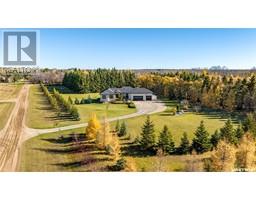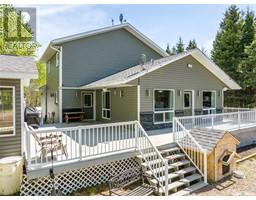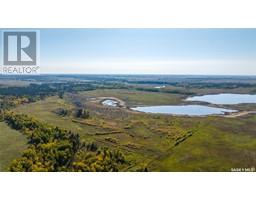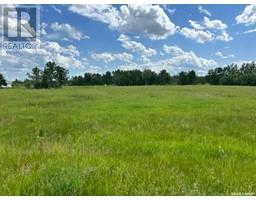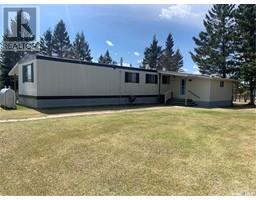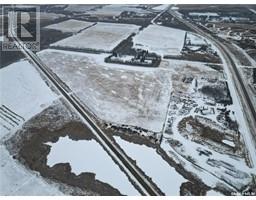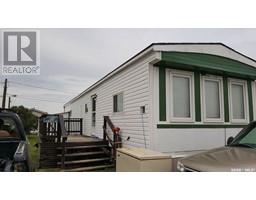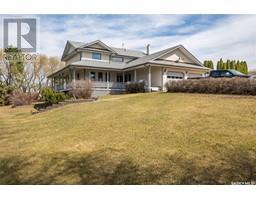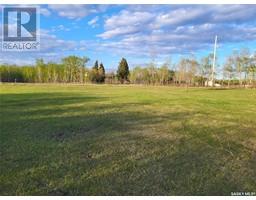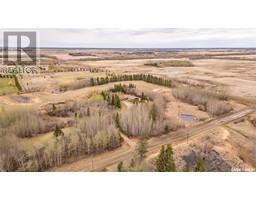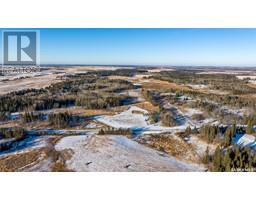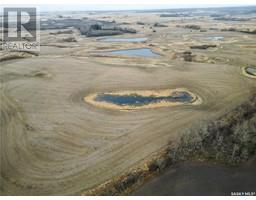64 Buckland Road, Buckland Rm No. 491, Saskatchewan, CA
Address: 64 Buckland Road, Buckland Rm No. 491, Saskatchewan
Summary Report Property
- MKT IDSK967213
- Building TypeHouse
- Property TypeSingle Family
- StatusBuy
- Added2 weeks ago
- Bedrooms4
- Bathrooms2
- Area1416 sq. ft.
- DirectionNo Data
- Added On03 May 2024
Property Overview
Timeless gem… Built in 1971 this lovely acreage property features an excellent family home with over 2700 sq ft of living space with unique architectural features nestled in a picturesque setting. This home offers an excellent opportunity to make it your own with a unique walk-out layout on both sides and vaulted ceilings lending charm to the main level. The upper level has two bedrooms, while the lower level offers two more with potential for a fifth in the office space. A natural gas fireplace in the living room offers warmth and relaxation. Numerous windows add plenty of natural light and lead to the wrap-around deck providing views of the private forested yard. There is a second 912 sq ft home built in 1979 ideal for guests or income potential. Perched high over the banks of the Shell River on 45.63 acres of lush, well-treed land with sandy soil and the River meandering through birch, aspen, jackpine & spruce. In the RM of Buckland, just west of PA and eight minutes from the bridge. Conveniently on the school bus route, this property combines rural tranquility with accessibility, offering a blend of comfort, charm, and opportunity. (id:51532)
Tags
| Property Summary |
|---|
| Building |
|---|
| Level | Rooms | Dimensions |
|---|---|---|
| Basement | Family room | 13'2 x 18'5 |
| Storage | 9'11 x 5'5 | |
| Den | 13'4 x 10'4 | |
| Storage | 9'11 x 5'4 | |
| Bedroom | 13'2 x 11'6 | |
| Bedroom | 11'5 x 11'7 | |
| Laundry room | 9'10 x 10'9 | |
| Utility room | 9'10 x 6'3 | |
| 3pc Bathroom | 6'8 x 7'11 | |
| Main level | Living room | 26'9 x 13'10 |
| Dining room | 13'1 x 10'10 | |
| Kitchen | 8'10 x 13'1 | |
| Foyer | 7'3 x 9'1 | |
| Foyer | 8'0 x 14'6 | |
| Primary Bedroom | 12'4 x 11'6 | |
| Storage | 6'3 x 8'1 | |
| Bedroom | 11'9 x 12'3 | |
| Foyer | 5'1 x 7'7 | |
| 3pc Bathroom | 4'11 x 7'11 | |
| Loft | 6'8 x 8'3 |
| Features | |||||
|---|---|---|---|---|---|
| Acreage | Treed | Rolling | |||
| Detached Garage | Carport | Parking Space(s)(20) | |||
| Washer | Refrigerator | Dishwasher | |||
| Dryer | Freezer | Window Coverings | |||
| Hood Fan | Stove | Walk out | |||



















































