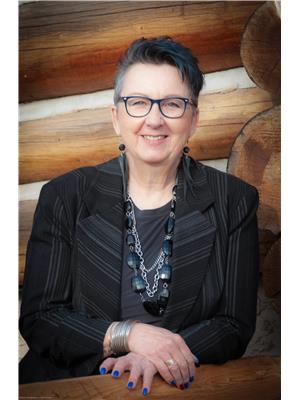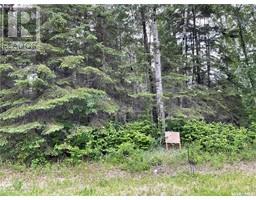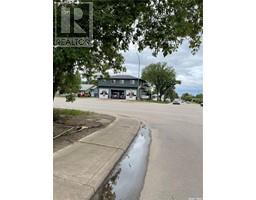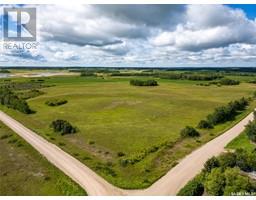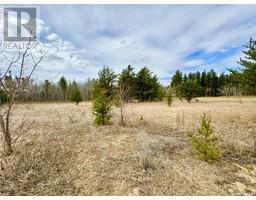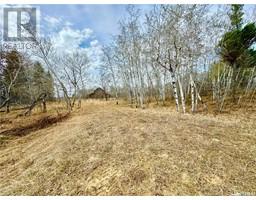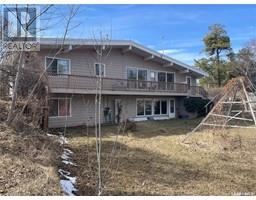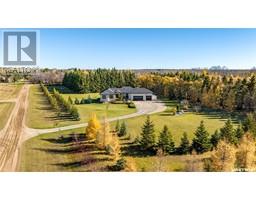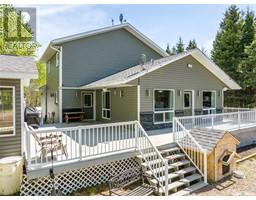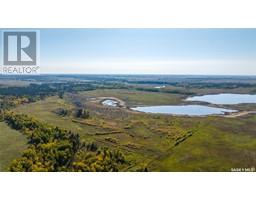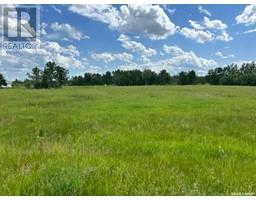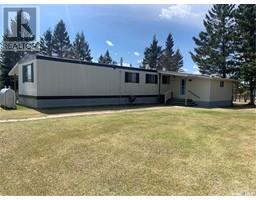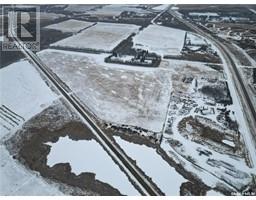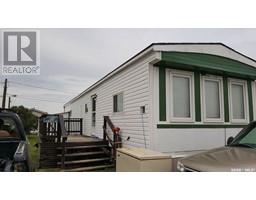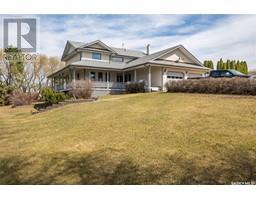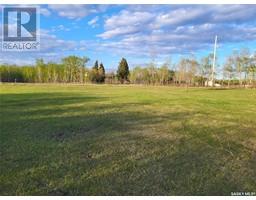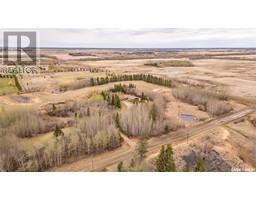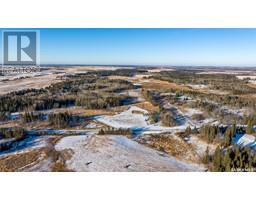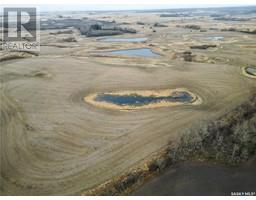Township Road 490, Buckland, Buckland Rm No. 491, Saskatchewan, CA
Address: Township Road 490, Buckland, Buckland Rm No. 491, Saskatchewan
Summary Report Property
- MKT IDSK968797
- Building TypeHouse
- Property TypeSingle Family
- StatusBuy
- Added1 weeks ago
- Bedrooms3
- Bathrooms2
- Area1664 sq. ft.
- DirectionNo Data
- Added On09 May 2024
Property Overview
Wonderful 2.47 acre acreage just minutes from the City. Nestled in the pines. Loads of room for all your toys and for the kids to play. 2 bedrooms and a bath up with great seating area to read or work on your creative side like painting or hobbies. 2 Large bedrooms up with 3 piece bath. Main floor boasts huge living room with loads of sunlight from south facing windows and wood burning fireplace for those chilly winter evenings. Large kitchen and dining room with third bedroom or office space on min floor. Downstairs features large L shaped family room, utility room and huge storage area! Walkout to yard. Large wrap around deck on 3 sides to enjoy those beautiful warm summer evenings with gas barbeque hookup so no more hauling tanks! Double detached garage with 220 service for the handyman. Sandpoint well. Make your viewing appointment today! Directions: Hwy 55 West 13 kms to Greig Road, turn South, 4 kms to Township Road 490 turn West, 3.5 kms property on south side. Buyer and Buyer agent to verify measurements. (id:51532)
Tags
| Property Summary |
|---|
| Building |
|---|
| Level | Rooms | Dimensions |
|---|---|---|
| Second level | Loft | 10'2 x 12'2 |
| 3pc Bathroom | 7'8 x 7'6 | |
| Bedroom | 10'8 x 9'9 | |
| Bedroom | 12'4 x 10'7 | |
| Basement | Family room | 17'9 x 30'9 |
| 3pc Bathroom | 6'3 x 7'1 | |
| Utility room | 11'5 x 7'1 | |
| Storage | 12'6 x 13'1 | |
| Main level | Kitchen | 9'19 x 15'10 |
| Dining room | 9'2 x 9'9 | |
| Living room | 22'8 x 12'6 | |
| Bedroom | 8'9 x 8'5 |
| Features | |||||
|---|---|---|---|---|---|
| Treed | Rectangular | Detached Garage | |||
| Gravel | Parking Space(s)(3) | Washer | |||
| Refrigerator | Dishwasher | Dryer | |||
| Microwave | Garage door opener remote(s) | Central Vacuum | |||
| Stove | |||||






























