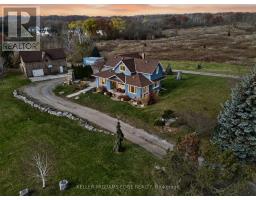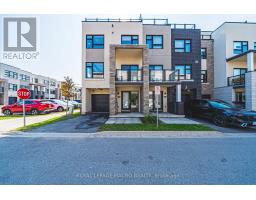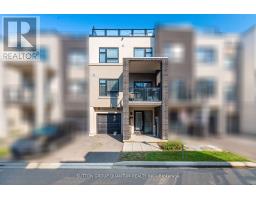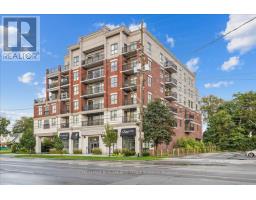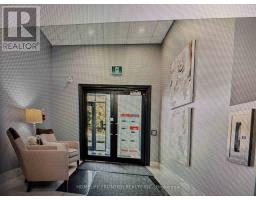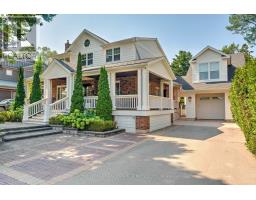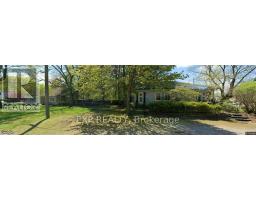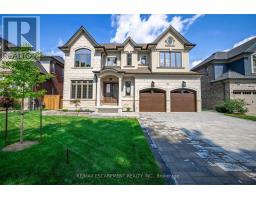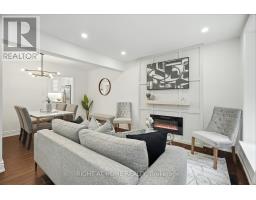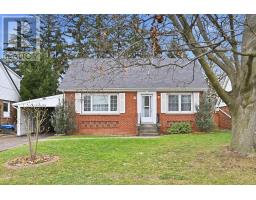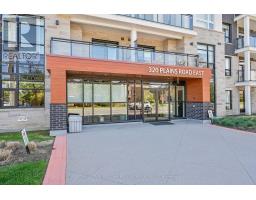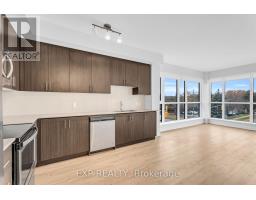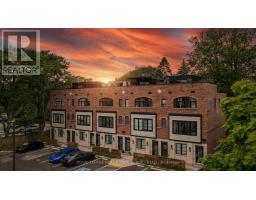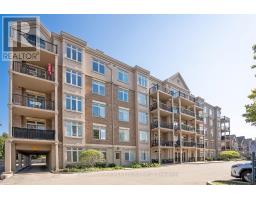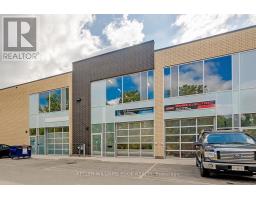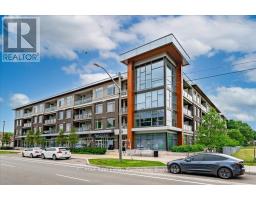31 - 1121 COOKE BOULEVARD, Burlington (LaSalle), Ontario, CA
Address: 31 - 1121 COOKE BOULEVARD, Burlington (LaSalle), Ontario
Summary Report Property
- MKT IDW12516560
- Building TypeRow / Townhouse
- Property TypeSingle Family
- StatusBuy
- Added3 days ago
- Bedrooms2
- Bathrooms3
- Area1400 sq. ft.
- DirectionNo Data
- Added On02 Dec 2025
Property Overview
Gorgeous 3 story townhome with rooftop terrace! Walkable access to Aldershot GO, very close proximity to the QEW, 403, + 407. A commuter's dream! Tastefully decorated and immaculately maintained. This home features 2 bedrooms, 3 bathrooms, 9 ft ceilings, single car garage plus private driveway for 1 more car. The ground floor features a spacious foyer with direct access to garage and basement. The floorplan offers open concept kitchen with center island, SS appliances, quartz counters, combined with living and dining rooms which features wall to wall windows offering plenty of natural light, wide-plank flooring, electric fireplace and sliding door access to the balcony. On the third floor you will find the primary bedroom complete with a 4pc ensuite and walk in closet. A second bedroom with double closet has access to their own 4pc bathroom which includes the stacked washer/dryer. The 4th level brings you to a huge, oversized rooftop terrace where you can enjoy BBQs, dine al fresco and lounge while enjoying the sunset. A short 10-minute drive will bring you to downtown Burlington where you can enjoy long walks along the boardwalk, shopping, markets, entertainment and many delicious restaurants. Your dream home awaits! (id:51532)
Tags
| Property Summary |
|---|
| Building |
|---|
| Level | Rooms | Dimensions |
|---|---|---|
| Second level | Kitchen | 3.73 m x 3.21 m |
| Living room | 5.94 m x 4.34 m | |
| Dining room | 5.96 m x 4.36 m | |
| Third level | Primary Bedroom | 3.21 m x 3.05 m |
| Bedroom 2 | 2.76 m x 2.76 m | |
| Ground level | Foyer | 2.44 m x 1.52 m |
| Features | |||||
|---|---|---|---|---|---|
| In suite Laundry | Garage | Water Heater - Tankless | |||
| Water meter | Dishwasher | Garage door opener | |||
| Microwave | Stove | Window Coverings | |||
| Refrigerator | Central air conditioning | Visitor Parking | |||
| Fireplace(s) | |||||





































