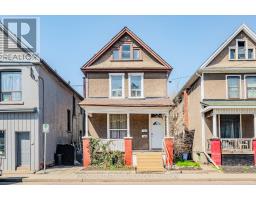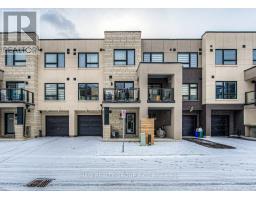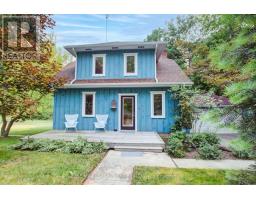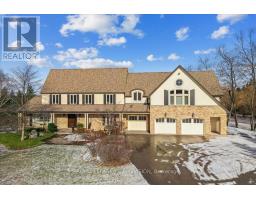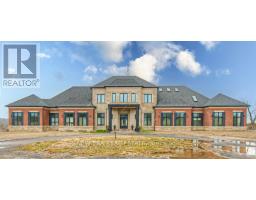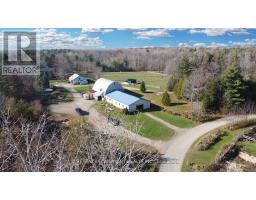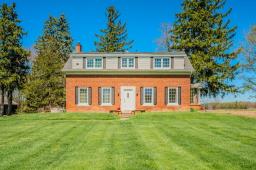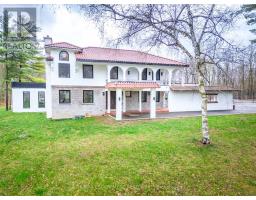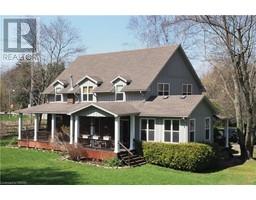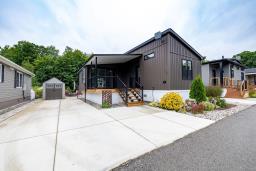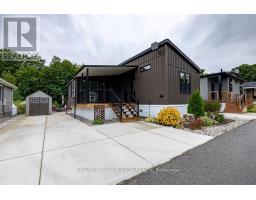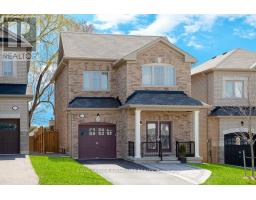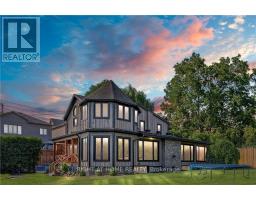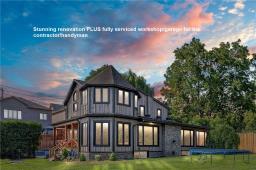#1 -471 WOODVIEW RD, Burlington, Ontario, CA
Address: #1 -471 WOODVIEW RD, Burlington, Ontario
Summary Report Property
- MKT IDW8250348
- Building TypeRow / Townhouse
- Property TypeSingle Family
- StatusBuy
- Added1 weeks ago
- Bedrooms3
- Bathrooms2
- Area0 sq. ft.
- DirectionNo Data
- Added On06 May 2024
Property Overview
Welcome Home! This beautiful 3 bedroom, 2 bathroom, end unit townhouse is located within the highly sought after Dynes Neighbourhood in South Burlington. Walk in to a large front foyer with vinyl flooring(2019) throughout. The main floor offers a 2pc bathroom, generously sized living room and dinning room, perfect for hosting and family gatherings. The kitchen is a show stopper, recently renovated in 2019, with stunning quartz countertops, beautiful fixtures and high end appliances. This unit is not only desirable because its an end unit, its also beside visitor parking and also allows for privacy in the backyard, backing onto the bike path and Makwendam public school.The upper floor offers a 4 pc bathroom and 3 generously sized bedrooms. The primary comes completed with two wide closets.The lower level comes partially finished, with a large recreation room, and laundry room. Awaiting your finishing touches. The value doesnt stop inside this property. Go around the corner to the community pool open all summer, surrounded by mature trees and afternoon sun. With close proximity to schools, public transit, parks, bike paths, shopping, places of worship and more, this is one youve got to see! Book your private showing today!AC(2023), Furnace(2022),Kitchen(2019),Vinyl Flooring(2019),Electrical Panel(2019) (id:51532)
Tags
| Property Summary |
|---|
| Building |
|---|
| Level | Rooms | Dimensions |
|---|---|---|
| Second level | Bathroom | Measurements not available |
| Bedroom 3 | -1 | |
| Bedroom 2 | Measurements not available | |
| Primary Bedroom | -1 | |
| Main level | Dining room | Measurements not available |
| Foyer | -1 | |
| Kitchen | Measurements not available | |
| Living room | -1 | |
| Bathroom | Measurements not available |
| Features | |||||
|---|---|---|---|---|---|
| Attached Garage | Central air conditioning | ||||










































