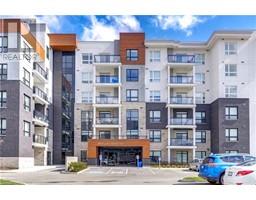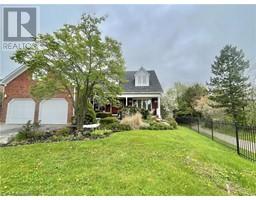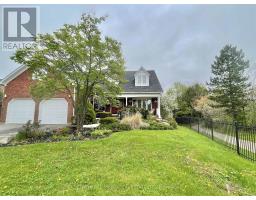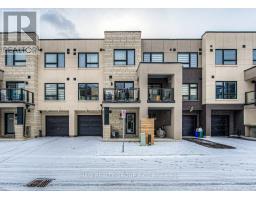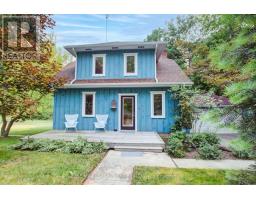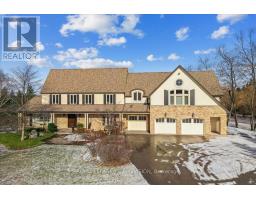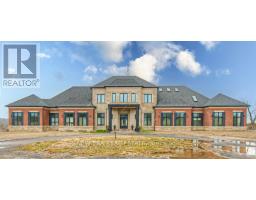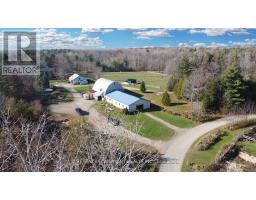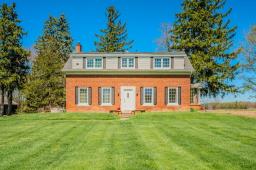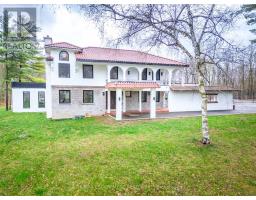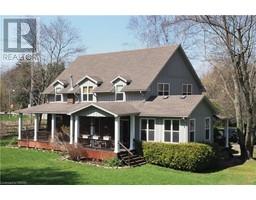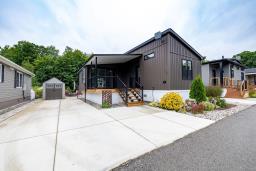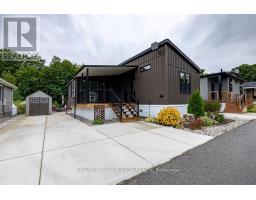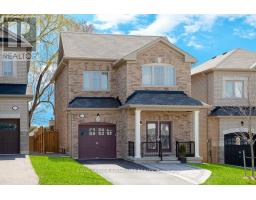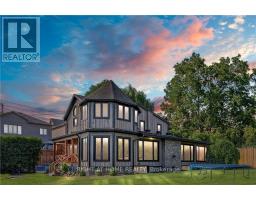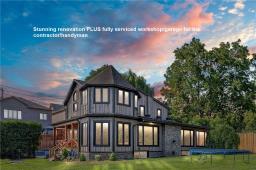#101 -340 PLAINS RD E, Burlington, Ontario, CA
Address: #101 -340 PLAINS RD E, Burlington, Ontario
Summary Report Property
- MKT IDW8197750
- Building TypeApartment
- Property TypeSingle Family
- StatusBuy
- Added2 weeks ago
- Bedrooms2
- Bathrooms1
- Area0 sq. ft.
- DirectionNo Data
- Added On01 May 2024
Property Overview
Trendy Affinity Condos built by Rosehaven, located just over 1km to GO station is sure to impress! This stunning **1+1 DEN* *ground floor suite is filled with sunshine flowing in from floor-to-ceiling windows! You won't know you're in a condo with your yard like 215 sq ft corner patio with access from living room & primary bedroom! The modern kitchen features a large centre island with breakfast bar, quartz countertops & 3 stainless steel full sized appliances. Perfectly sized living room with custom blinds, lighting & exterior door leading to the patio for easy transition from indoor/outdoor living. The primary bedroom offers a double closet & sliding glass door to the patio. The 4 piece bath is complete with a spa-like vibe. Enjoy the den as an office or cozy reading space. Building amenities include: gym (just steps away), party room, roof top, electric charging station, bike storage, one underground owned parking space, and locker conveniently located on the same level as the unit. **** EXTRAS **** Additional amenities @ 320 Plains Rd E include gym & party room with pool table (access included for residents of 340 Plains Rd E). Pump Rental @ $71.76/month. Fantastic location w easy highway access & less than a 10 min walk to 3 parks! (id:51532)
Tags
| Property Summary |
|---|
| Building |
|---|
| Level | Rooms | Dimensions |
|---|---|---|
| Main level | Living room | 4.46 m x 3.48 m |
| Kitchen | 3.56 m x 3.31 m | |
| Bedroom | 3.31 m x 3.54 m | |
| Bathroom | 1.65 m x 2.33 m | |
| Den | 2.13 m x 1.69 m |
| Features | |||||
|---|---|---|---|---|---|
| Balcony | Central air conditioning | Storage - Locker | |||
| Party Room | Exercise Centre | ||||




























