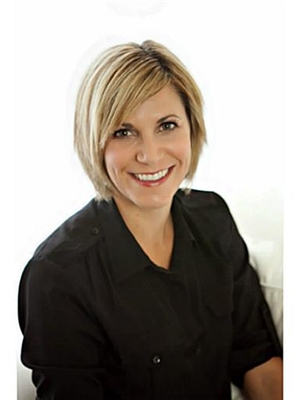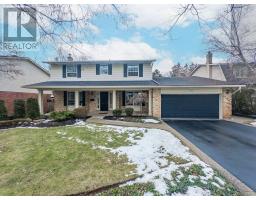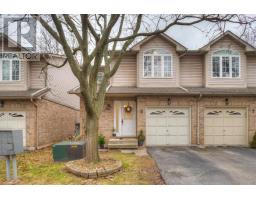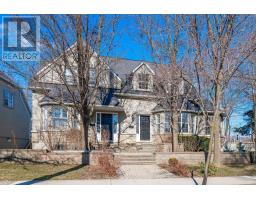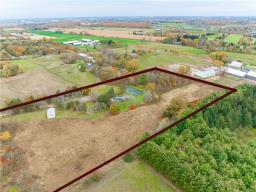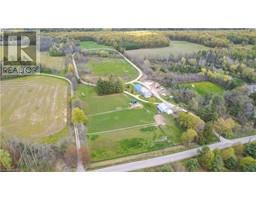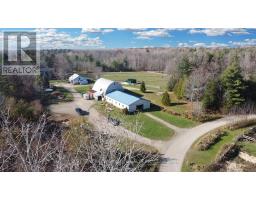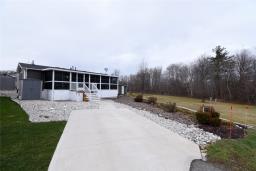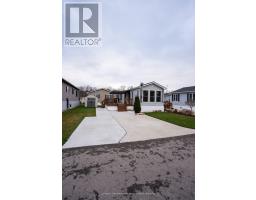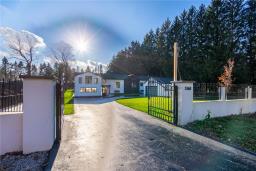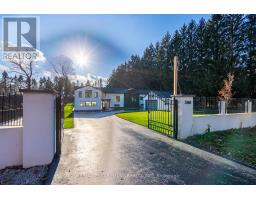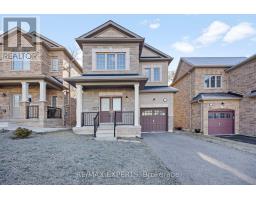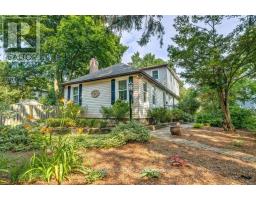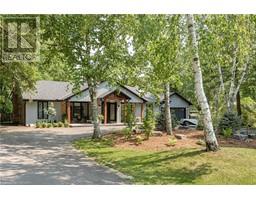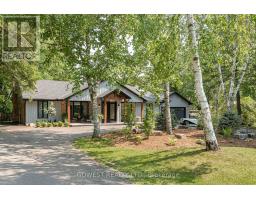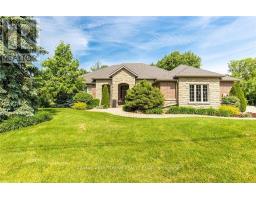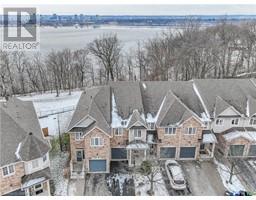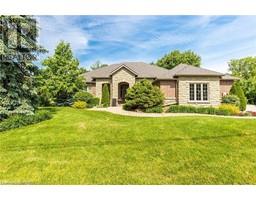1061 NORTH SHORE Boulevard E|Unit #13, Burlington, Ontario, CA
Address: 1061 NORTH SHORE Boulevard E|Unit #13, Burlington, Ontario
3 Beds4 Baths1777 sqftStatus: Buy Views : 783
Price
$1,299,900
Summary Report Property
- MKT IDH4185286
- Building TypeRow / Townhouse
- Property TypeSingle Family
- StatusBuy
- Added10 weeks ago
- Bedrooms3
- Bathrooms4
- Area1777 sq. ft.
- DirectionNo Data
- Added On13 Feb 2024
Property Overview
Welcome to the Hamptons of North Shore. An enclave of 13 prestigious townhome residences. Bright and spacious End Unit. Unique patio area with perennial gardens, additional deck and BBQ area. Beautifully landscaped, treed setting. Over 2300 square feet of total living space. 3 Bedrooms, 3.5 Bathrooms. Main floor den was originally a main floor master bedroom. This room has many potential uses! Walking distance to Burlington Beach and all Downtown Burlington has to offer! (id:51532)
Tags
| Property Summary |
|---|
Property Type
Single Family
Building Type
Row / Townhouse
Storeys
2
Square Footage
1777 sqft
Title
Condominium
Land Size
1 x 0
Built in
1999
Parking Type
Attached Garage
| Building |
|---|
Bedrooms
Above Grade
3
Bathrooms
Total
3
Partial
1
Interior Features
Appliances Included
Dishwasher, Dryer, Microwave, Refrigerator, Stove, Washer, Window Coverings
Basement Type
Partial (Finished)
Building Features
Features
Park setting, Treed, Wooded area, Ravine, Park/reserve, Golf course/parkland, Beach, Balcony, Paved driveway, Balcony enclosed, Automatic Garage Door Opener
Foundation Type
Poured Concrete
Style
Attached
Architecture Style
2 Level
Square Footage
1777 sqft
Rental Equipment
Water Heater
Heating & Cooling
Cooling
Central air conditioning
Heating Type
Forced air
Utilities
Utility Sewer
Municipal sewage system
Water
Municipal water
Exterior Features
Exterior Finish
Stucco
Maintenance or Condo Information
Maintenance Fees
$590 Monthly
Parking
Parking Type
Attached Garage
Total Parking Spaces
4
| Level | Rooms | Dimensions |
|---|---|---|
| Second level | 3pc Bathroom | Measurements not available |
| Bedroom | 11' 6'' x 11' 4'' | |
| Bedroom | 19' 2'' x 17' 7'' | |
| Sub-basement | Utility room | 7' 9'' x 7' 5'' |
| 3pc Bathroom | Measurements not available | |
| Recreation room | 22' 2'' x 17' 10'' | |
| Ground level | 5pc Ensuite bath | 11' 5'' x 10' 0'' |
| 2pc Bathroom | 4' 11'' x 4' 1'' | |
| Foyer | 15' 1'' x 5' 8'' | |
| Bedroom | 19' 3'' x 11' 9'' | |
| Living room | 16' 4'' x 13' 0'' | |
| Dining room | 11' 11'' x 11' 7'' | |
| Eat in kitchen | 10' 3'' x 8' 2'' |
| Features | |||||
|---|---|---|---|---|---|
| Park setting | Treed | Wooded area | |||
| Ravine | Park/reserve | Golf course/parkland | |||
| Beach | Balcony | Paved driveway | |||
| Balcony enclosed | Automatic Garage Door Opener | Attached Garage | |||
| Dishwasher | Dryer | Microwave | |||
| Refrigerator | Stove | Washer | |||
| Window Coverings | Central air conditioning | ||||









































