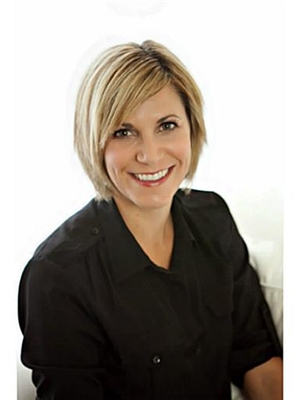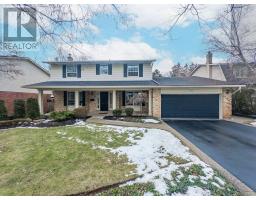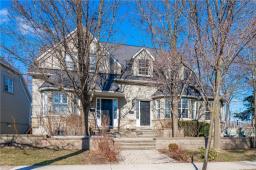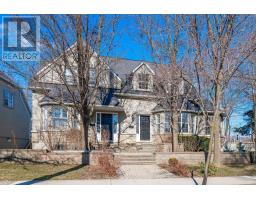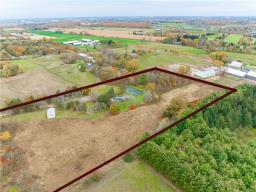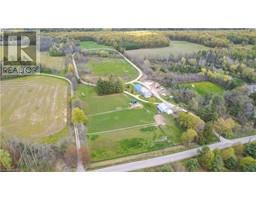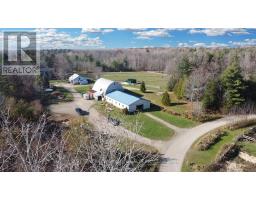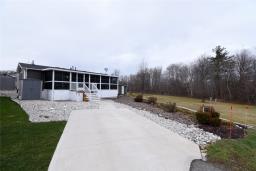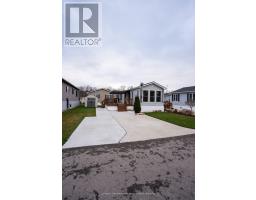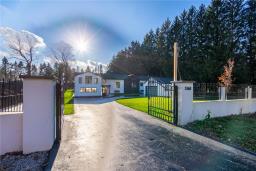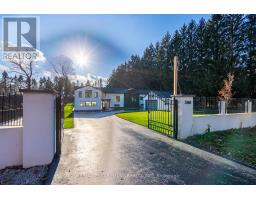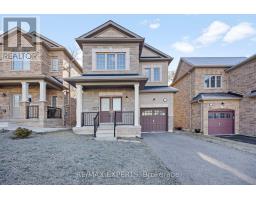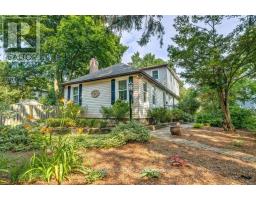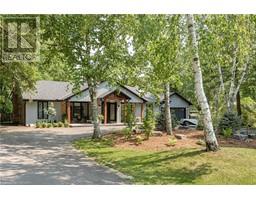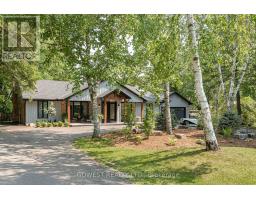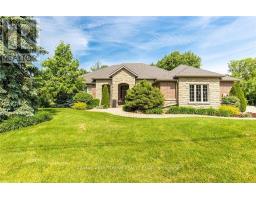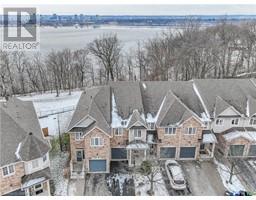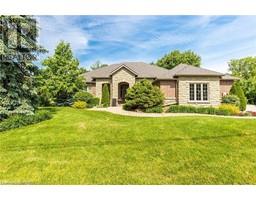#6 -1335 GUELPH LINE, Burlington, Ontario, CA
Address: #6 -1335 GUELPH LINE, Burlington, Ontario
Summary Report Property
- MKT IDW8043722
- Building TypeRow / Townhouse
- Property TypeSingle Family
- StatusBuy
- Added11 weeks ago
- Bedrooms3
- Bathrooms3
- Area0 sq. ft.
- DirectionNo Data
- Added On04 Feb 2024
Property Overview
Situated in beautiful, mature Palmer neighbourhood, best known for being a family-friendly area with close proximity to a wide variety of restaurant & shopping options. This quiet treelined complex only has 11 units, managed by The Enfield Group. The open concept floor plan of this 2-story home welcomes you with an inviting ambiance. The great room flows into the kitchen adorned with stainless steel appliances, a breakfast bar & a generous amount of counter/cupboard space. Unwind in the spacious master bedroom boasting an ensuite bthrm & double closets, providing both comfort & convenience. The upper level has two additional generously sized bedrooms with a roomy hall area & 4 -pc bathroom. The unfinished basement is a blank canvas ready to be tailored to your personal taste, offering limitless design potential. Enjoy easy access to Burlington Go station as well as major highways such as 403/QEW & 407 for seamless commuting. Indulge in all that this vibrant location has to offer. (id:51532)
Tags
| Property Summary |
|---|
| Building |
|---|
| Level | Rooms | Dimensions |
|---|---|---|
| Second level | Primary Bedroom | 4.11 m x 4.01 m |
| Bedroom | 3.51 m x 3.51 m | |
| Bedroom | 3.05 m x 2.74 m | |
| Bathroom | Measurements not available | |
| Bathroom | Measurements not available | |
| Basement | Laundry room | Measurements not available |
| Main level | Living room | 6.1 m x 3.35 m |
| Dining room | 3.25 m x 2.74 m | |
| Bathroom | Measurements not available | |
| Kitchen | 2.74 m x 2.74 m |
| Features | |||||
|---|---|---|---|---|---|
| Cul-de-sac | Level lot | Attached Garage | |||
| Visitor Parking | Central air conditioning | ||||


























