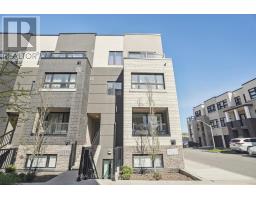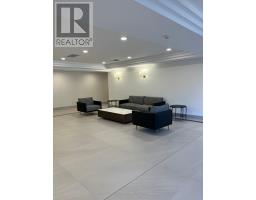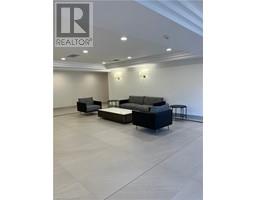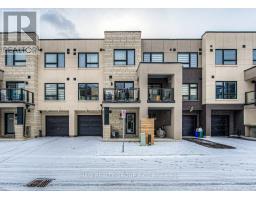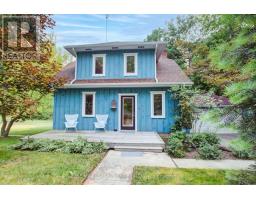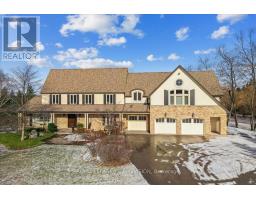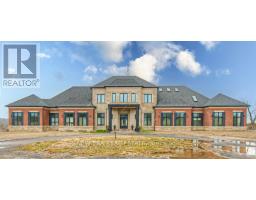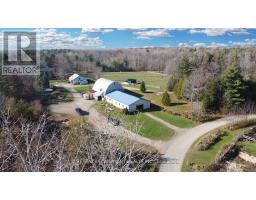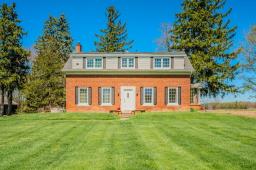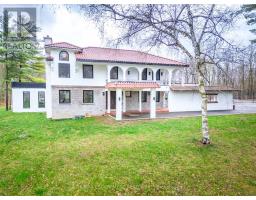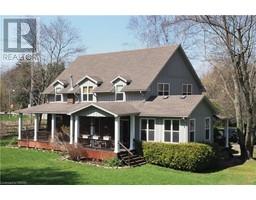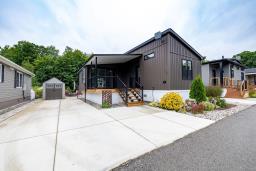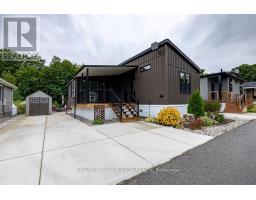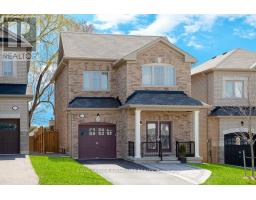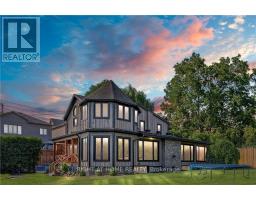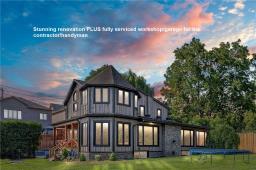1141 COOKE Boulevard Unit# 416 302 - Aldershot Central, Burlington, Ontario, CA
Address: 1141 COOKE Boulevard Unit# 416, Burlington, Ontario
2 Beds1 Baths807 sqftStatus: Buy Views : 163
Price
$648,000
Summary Report Property
- MKT ID40582860
- Building TypeApartment
- Property TypeSingle Family
- StatusBuy
- Added2 weeks ago
- Bedrooms2
- Bathrooms1
- Area807 sq. ft.
- DirectionNo Data
- Added On03 May 2024
Property Overview
This stylish, 4-years-new stacked townhouse boasts modern and neutral finishes throughout, complemented by a private balcony. Sunny oversized end unit with east, north and south-facing windows. Ideal for first-time buyers, young families, investors or retirees. Its proximity to the train station ensures a convenient commute, while Lasalle Park and various and bustling amenities along Plains Road are within walking distance. Additionally, downtown Burlington is just a short 10-minute drive away. short walk over to the dog park. Approximately 6km to Joseph Brant Hospital and Burlington Beach, 4km to Ikea, 1.4km to Aldershot GO train & bus station, 1.8k to the LaSalle Park Marina and 3.4k to the Royal Botanical Gardens. (id:51532)
Tags
| Property Summary |
|---|
Property Type
Single Family
Building Type
Apartment
Storeys
1
Square Footage
807.0000
Subdivision Name
302 - Aldershot Central
Title
Condominium
Parking Type
Underground,Visitor Parking
| Building |
|---|
Bedrooms
Above Grade
2
Bathrooms
Total
2
Interior Features
Appliances Included
Dishwasher, Dryer, Refrigerator, Stove, Washer, Window Coverings
Basement Type
None
Building Features
Features
Southern exposure, Balcony
Style
Attached
Square Footage
807.0000
Heating & Cooling
Cooling
Central air conditioning
Heating Type
Forced air
Utilities
Utility Sewer
Municipal sewage system
Water
Municipal water
Exterior Features
Exterior Finish
Concrete, Stucco
Neighbourhood Features
Community Features
Community Centre
Amenities Nearby
Beach, Golf Nearby, Hospital, Marina, Park, Place of Worship, Playground, Public Transit, Schools, Shopping
Maintenance or Condo Information
Maintenance Fees
$369.08 Monthly
Parking
Parking Type
Underground,Visitor Parking
Total Parking Spaces
1
| Land |
|---|
Other Property Information
Zoning Description
ME 99
| Level | Rooms | Dimensions |
|---|---|---|
| Main level | 4pc Bathroom | 8'2'' x 4'10'' |
| Bedroom | 11'0'' x 9'1'' | |
| Primary Bedroom | 12'5'' x 9'3'' | |
| Kitchen | 10'0'' x 10'4'' | |
| Living room | 19'1'' x 10'3'' |
| Features | |||||
|---|---|---|---|---|---|
| Southern exposure | Balcony | Underground | |||
| Visitor Parking | Dishwasher | Dryer | |||
| Refrigerator | Stove | Washer | |||
| Window Coverings | Central air conditioning | ||||



























