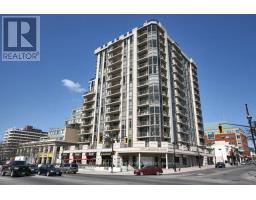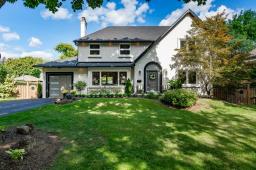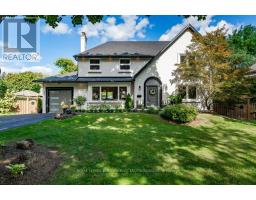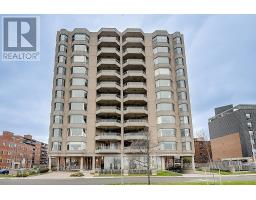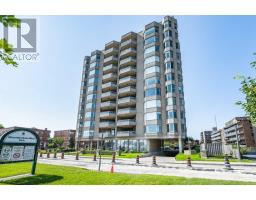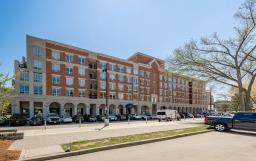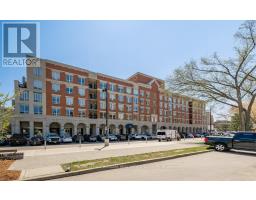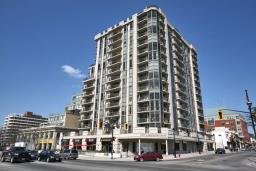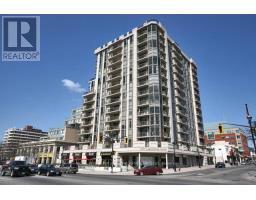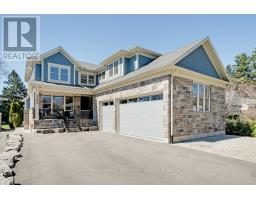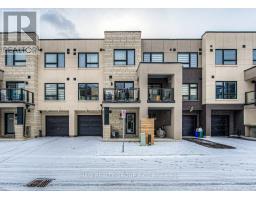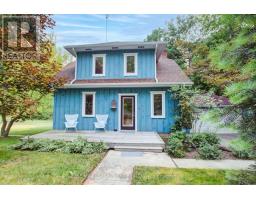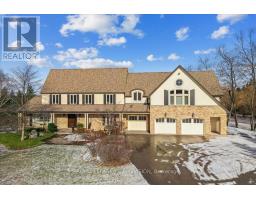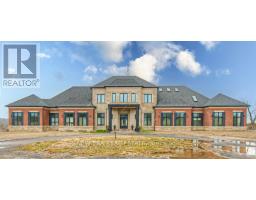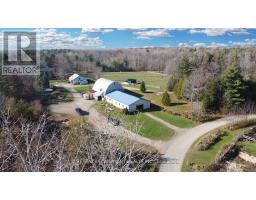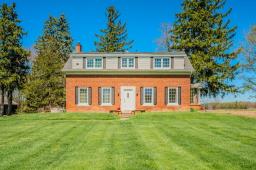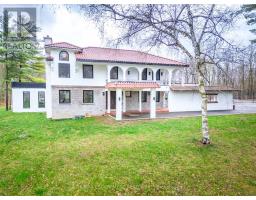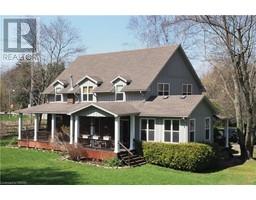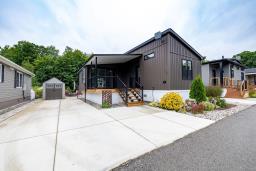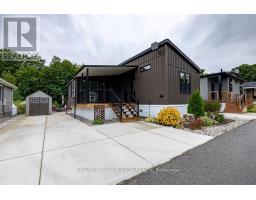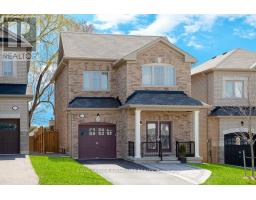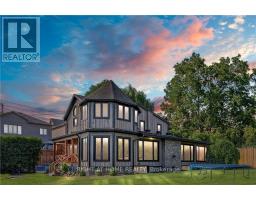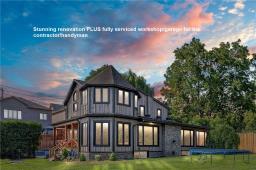1477 Lakeshore Road|Unit #305, Burlington, Ontario, CA
Address: 1477 Lakeshore Road|Unit #305, Burlington, Ontario
Summary Report Property
- MKT IDH4191454
- Building TypeApartment
- Property TypeSingle Family
- StatusBuy
- Added2 weeks ago
- Bedrooms2
- Bathrooms2
- Area1660 sq. ft.
- DirectionNo Data
- Added On01 May 2024
Property Overview
Bunton’s Wharf sounds like an incredible place to call home! Its prime location offers stunning unobstructed views of Lake Ontario and the Skyway Bridge, right in the heart of downtown Burlington. The 2+1 bedrooms provide ample space, while the open concept design with southern exposure ensures plenty of natural light throughout the day. Renovated in 2020. This unit boasts modern features including new flooring, white kitchen cabinetry with quartz counters, a breakfast bar, and stainless steel appliances. Convenience is key with stacked in-suite laundry, 2 side-by-side parking spots, and a locker for extra storage. Residents can enjoy a host of amenities such as a concierge service, rooftop pool and patio with BBQ, driving range, party room, exercise facilities, and a sauna. With its proximity right across the street from Spencer Smith Park, the lake, shopping, restaurants, the Art Gallery and the Performing Arts center, Easy access to highways leading to Niagara wine country and Toronto, this location offers the perfect blend of urban living and natural beauty. Immediate possession is available, making this an enticing opportunity for those looking to settle into downtown Burlington's vibrant lifestyle. (id:51532)
Tags
| Property Summary |
|---|
| Building |
|---|
| Land |
|---|
| Level | Rooms | Dimensions |
|---|---|---|
| Ground level | Laundry room | Measurements not available |
| 3pc Bathroom | Measurements not available | |
| Bedroom | 13' 4'' x 11' 4'' | |
| 4pc Ensuite bath | Measurements not available | |
| Primary Bedroom | 13' 4'' x 11' 4'' | |
| Den | 13' 6'' x 8' 6'' | |
| Living room/Dining room | 21' '' x 19' 8'' | |
| Kitchen | 12' 2'' x 12' '' |
| Features | |||||
|---|---|---|---|---|---|
| Park setting | Southern exposure | Park/reserve | |||
| Beach | Balcony | No Driveway | |||
| Automatic Garage Door Opener | Underground | Dishwasher | |||
| Dryer | Refrigerator | Stove | |||
| Washer | Blinds | Central air conditioning | |||
| Exercise Centre | Party Room | ||||















































