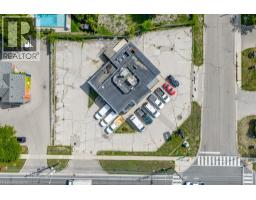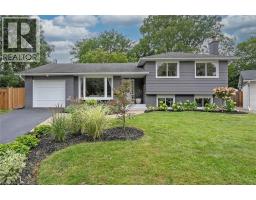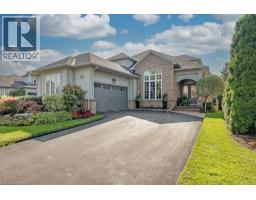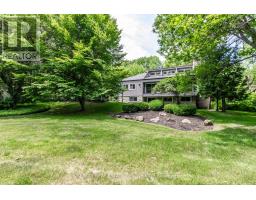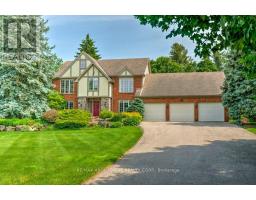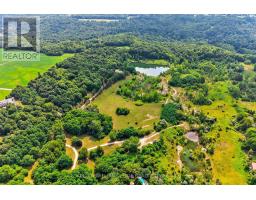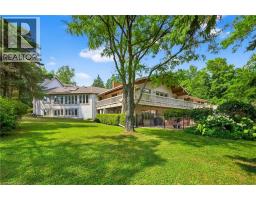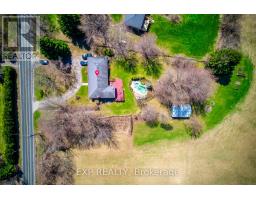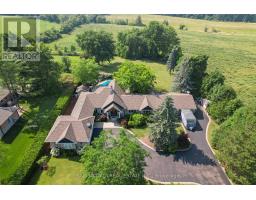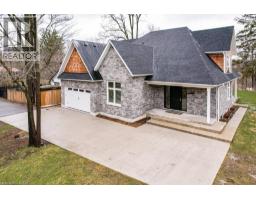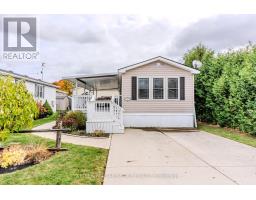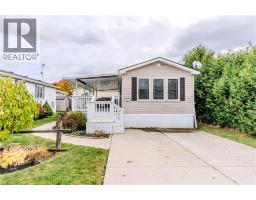1580 KERN'S Road Unit# 5 340 - Tyandaga, Burlington, Ontario, CA
Address: 1580 KERN'S Road Unit# 5, Burlington, Ontario
Summary Report Property
- MKT ID40762662
- Building TypeRow / Townhouse
- Property TypeSingle Family
- StatusBuy
- Added8 weeks ago
- Bedrooms3
- Bathrooms3
- Area1566 sq. ft.
- DirectionNo Data
- Added On04 Sep 2025
Property Overview
This stunning townhome offers 3 bedrooms, 2.5 baths and backs onto a beautiful ravine in Tyandaga! This updated unit boasts almost 1600 square feet of well-appointed space PLUS a finished walk-out lower level! The main level has hardwood flooring throughout, a large family room with a gas fireplace and separate dining room. The kitchen features solid wood cabinetry, stainless steel appliances, quartz counters and a stone backsplash. The main level also has a 2-piece bathroom and screened in porch overlooking the ravine. The upper level includes 3 spacious bedrooms and hardwood flooring throughout. The primary bedroom has a 3-piece ensuite, walk-in closet and its own private screened in porch overlooking the ravine. There is also a 4-piece main bath with a separate tub and shower. The walk-out lower level has vinyl flooring, a large family room with plenty of natural light, a gas fireplace, a laundry room and plenty of storage space! The exterior of the home features a single car garage and beautiful landscaping. The private gated backyard patio overlooks the ravine. This quiet complex boasts an in-ground pool, party room and full snow removal / grass cutting! Situated in a quiet, family friendly neighbourhood and close to schools, parks and all amenities! (id:51532)
Tags
| Property Summary |
|---|
| Building |
|---|
| Land |
|---|
| Level | Rooms | Dimensions |
|---|---|---|
| Second level | 3pc Bathroom | Measurements not available |
| Bedroom | 15'2'' x 11'7'' | |
| 4pc Bathroom | Measurements not available | |
| Bedroom | 10'7'' x 8'8'' | |
| Bedroom | 11'2'' x 9'0'' | |
| Basement | Office | 11'2'' x 10'0'' |
| Living room | 30'5'' x 9'8'' | |
| Main level | 2pc Bathroom | Measurements not available |
| Dining room | 15'4'' x 11'4'' | |
| Kitchen | 8'8'' x 8'7'' | |
| Living room | 23'0'' x 11'7'' |
| Features | |||||
|---|---|---|---|---|---|
| Ravine | Balcony | Attached Garage | |||
| Central air conditioning | |||||












































