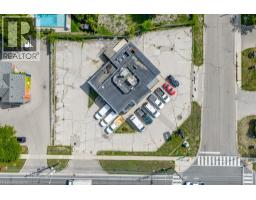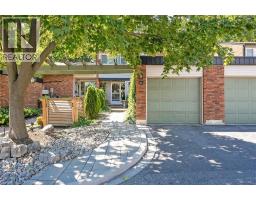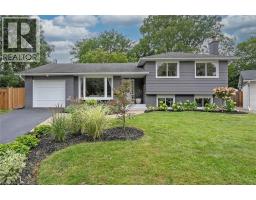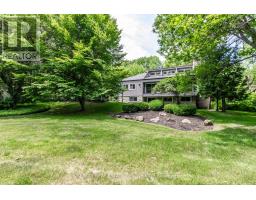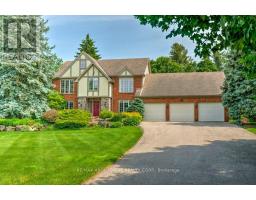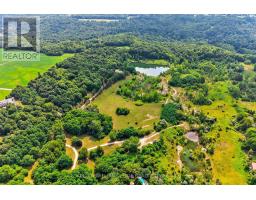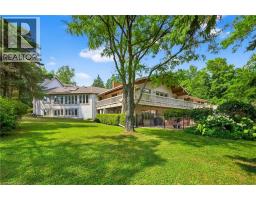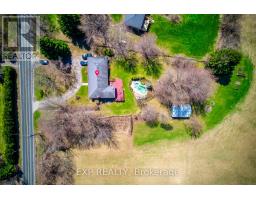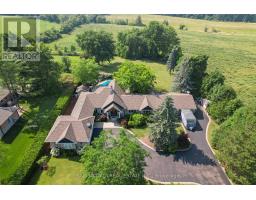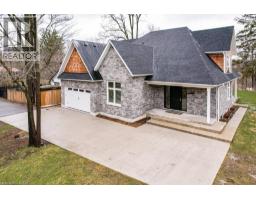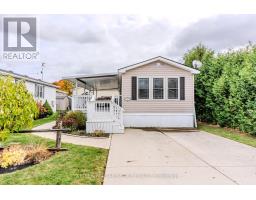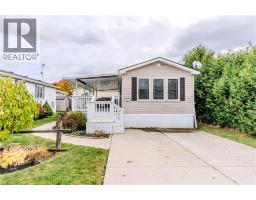4304 TAYWOOD Drive 351 - Millcroft, Burlington, Ontario, CA
Address: 4304 TAYWOOD Drive, Burlington, Ontario
Summary Report Property
- MKT ID40781985
- Building TypeHouse
- Property TypeSingle Family
- StatusBuy
- Added6 days ago
- Bedrooms2
- Bathrooms4
- Area1760 sq. ft.
- DirectionNo Data
- Added On30 Oct 2025
Property Overview
This COMPLETELY renovated / redesigned semi-detached BUNGALOFT backs onto the Millcroft Golf Course and has a DOUBLE car garage! Sitting in a quiet, boutique enclave, this home features 2 bedrooms, 3.5 bathrooms and quality designer finishes and fixtures throughout. This unit is approximately 1800 square feet PLUS a fully finished lower level. The open concept floorplan boasts 9-foot ceilings, hardwood flooring and plenty of natural light. The dramatic two-storey entry leads to an oversized dining room. The kitchen features custom white cabinetry, a large peninsula, quartz counters and stainless-steel appliances. The kitchen flows directly to the large family room- which includes vaulted ceilings, a gas fireplace and double doors leading to the low maintenance backyard overlooking the golf course. The large primary bedroom has a stunning 3-piece ensuite and a large walk-in closet. The main level also includes a separate powder room, laundry room and garage access! The 2nd level includes a large bedroom, den / loft and a 4-piece bathroom! The finished lower level features hardwood flooring, a large rec room with a gas fireplace, custom built-ins, wet bar, office, den, 3-piece bathroom and a cedar closet! The exterior of the home has been extensively landscaped and features a 2-tier composite deck, motorized awning and large stone patio. There is a PRIVATE double car driveway with parking for 4 vehicles plus a double car garage. (id:51532)
Tags
| Property Summary |
|---|
| Building |
|---|
| Land |
|---|
| Level | Rooms | Dimensions |
|---|---|---|
| Second level | Den | 10'0'' x 9'8'' |
| Bedroom | 16'4'' x 10'11'' | |
| 4pc Bathroom | Measurements not available | |
| Basement | Den | 8'2'' x 5'8'' |
| Office | 8'5'' x 8'5'' | |
| Recreation room | 23'5'' x 16'11'' | |
| 3pc Bathroom | Measurements not available | |
| Main level | 2pc Bathroom | Measurements not available |
| Laundry room | 8'2'' x 5'8'' | |
| 4pc Bathroom | Measurements not available | |
| Primary Bedroom | 14'0'' x 10'11'' | |
| Kitchen | 16'6'' x 9'8'' | |
| Dining room | 12'4'' x 10'7'' | |
| Family room | 19'1'' x 14'9'' |
| Features | |||||
|---|---|---|---|---|---|
| Attached Garage | Central air conditioning | ||||




















































