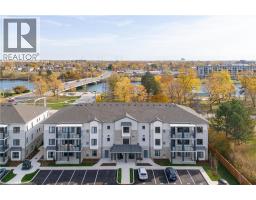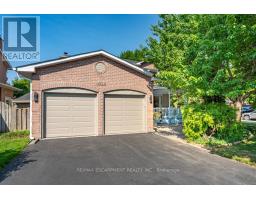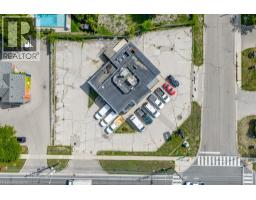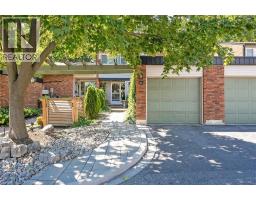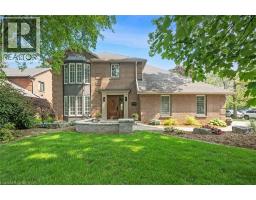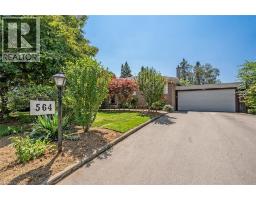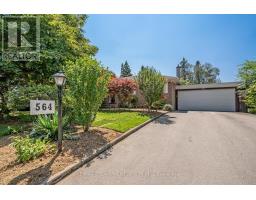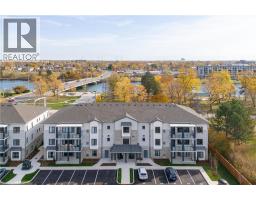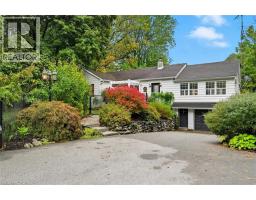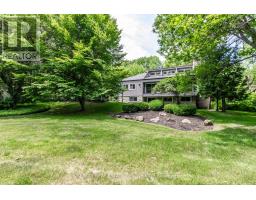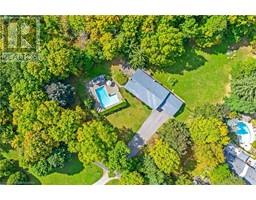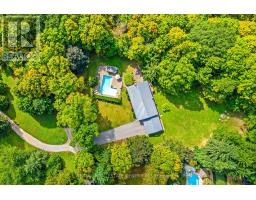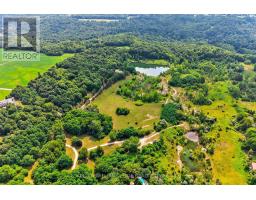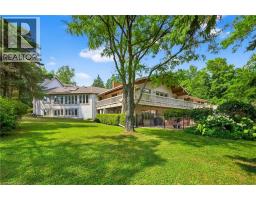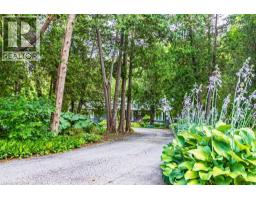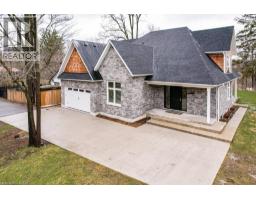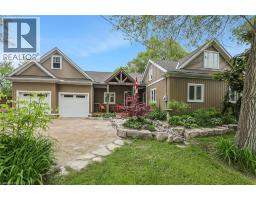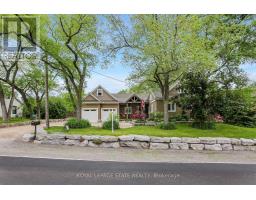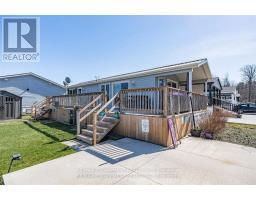406 OAKWOOD Drive 330 - Roseland, Burlington, Ontario, CA
Address: 406 OAKWOOD Drive, Burlington, Ontario
Summary Report Property
- MKT ID40776329
- Building TypeHouse
- Property TypeSingle Family
- StatusBuy
- Added2 days ago
- Bedrooms4
- Bathrooms2
- Area1270 sq. ft.
- DirectionNo Data
- Added On09 Oct 2025
Property Overview
This stunning 4 level side split sits on a private pie-shaped lot on a quiet crescent in Roseland. This home has been beautifully updated/maintained throughout and features 3+1 bedrooms, 1.5 bathrooms and finished lower levels with in-law potential! The main floor boasts luxury vinyl plank flooring and plenty of natural light throughout. There is an over-sized living room, separate dining room and a beautifully updated kitchen. The kitchen features stainless steel appliances, airy white cabinetry, quartz counters, a tiled backsplash and a large patio door leading to the backyard oasis. The bedroom level has hardwood flooring throughout, 3 bedrooms and an updated 5-piece bath. The lower level has hardwood flooring, a 4th bedroom, 2-piece bathroom, large family room and a walk up to the backyard! The basement level has a sprawling rec room, laundry room and ample storage! The beautifully landscaped exterior includes a single car garage and fully fenced yard with a large wood deck, a gas BBQ line and plenty of privacy. This home sits in a quiet, family-friendly neighbourhood and is conveniently located close to schools, parks, public transportation and all amenities. (id:51532)
Tags
| Property Summary |
|---|
| Building |
|---|
| Land |
|---|
| Level | Rooms | Dimensions |
|---|---|---|
| Basement | Storage | 11'10'' x 8'8'' |
| Utility room | 17'5'' x 9'5'' | |
| Recreation room | 18'4'' x 16'10'' | |
| Lower level | 2pc Bathroom | Measurements not available |
| Bedroom | 16'1'' x 10'4'' | |
| Family room | 17'10'' x 11'8'' | |
| Main level | Kitchen | 9'3'' x 15'4'' |
| Dining room | 9'3'' x 11'3'' | |
| Living room | 18'5'' x 11'7'' | |
| Upper Level | Bedroom | 10'5'' x 9'1'' |
| Bedroom | 14'1'' x 9'1'' | |
| 5pc Bathroom | Measurements not available | |
| Primary Bedroom | 14'1'' x 10'11'' |
| Features | |||||
|---|---|---|---|---|---|
| Attached Garage | Central air conditioning | ||||












































