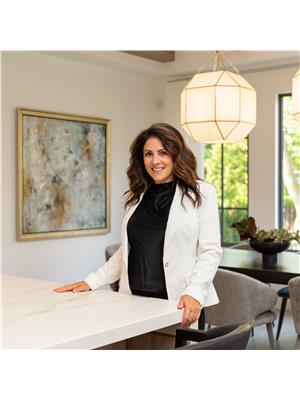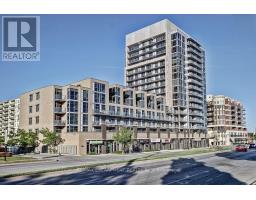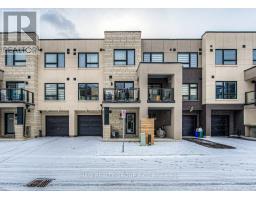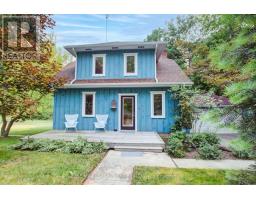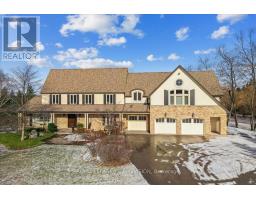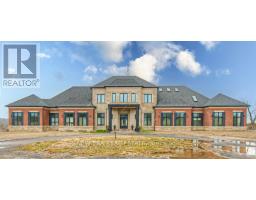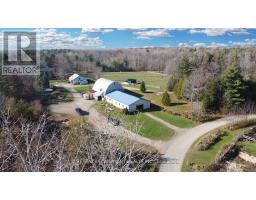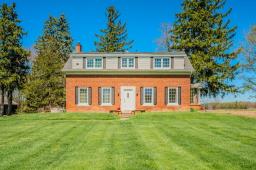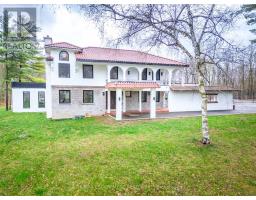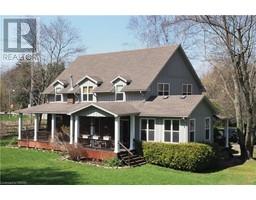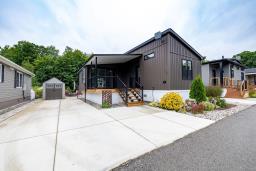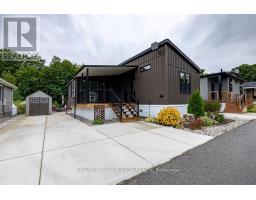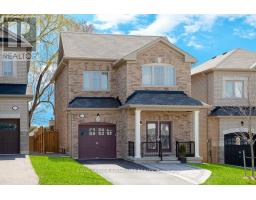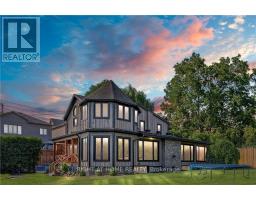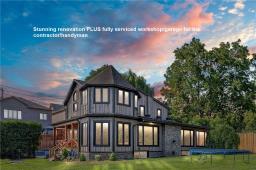1940 Ironstone Drive|Unit #609, Burlington, Ontario, CA
Address: 1940 Ironstone Drive|Unit #609, Burlington, Ontario
2 Beds2 Baths906 sqftStatus: Buy Views : 555
Price
$669,000
Summary Report Property
- MKT IDH4192340
- Building TypeApartment
- Property TypeSingle Family
- StatusBuy
- Added2 weeks ago
- Bedrooms2
- Bathrooms2
- Area906 sq. ft.
- DirectionNo Data
- Added On01 May 2024
Property Overview
Executive, completely renovated, 2 BR + den condo unit w/2 baths, 2 side by side pkg spaces & 1 locker in North Burlington. Featuring approx 906 sq ft, 9’ ceilings, a RARE oversized 20’ x 8’ patio w/North-East Views of Roof Top Garden. Building has Geothermal Heating & Cooling. Luxurious Amenities Include 24 hr Security/Concierge, Roof Top Terrace & Courtyard, Lots of Visitor Parking, BBQ Area, Gym, Party Lounge, Billiards & Games Room & More! Close to all Amenities. Just Move In & Enjoy a Low Maintenance Lifestyle in Uptown Burlington (id:51532)
Tags
| Property Summary |
|---|
Property Type
Single Family
Building Type
Apartment
Storeys
1
Square Footage
906 sqft
Title
Condominium
Land Size
x
Built in
2013
Parking Type
Underground
| Building |
|---|
Bedrooms
Above Grade
2
Bathrooms
Total
2
Interior Features
Appliances Included
Dishwasher, Dryer, Microwave, Refrigerator, Stove, Washer, Range, Window Coverings
Basement Type
None
Building Features
Features
Park setting, Park/reserve, Balcony, Paved driveway
Foundation Type
Poured Concrete
Construction Material
Concrete block, Concrete Walls
Square Footage
906 sqft
Rental Equipment
None
Building Amenities
Exercise Centre, Party Room
Heating & Cooling
Cooling
Central air conditioning
Heating Type
Forced air
Utilities
Utility Sewer
Municipal sewage system
Water
Municipal water
Exterior Features
Exterior Finish
Concrete, Metal
Neighbourhood Features
Community Features
Community Centre
Amenities Nearby
Hospital, Public Transit, Recreation, Schools
Maintenance or Condo Information
Maintenance Fees
$884.42 Monthly
Parking
Parking Type
Underground
Total Parking Spaces
2
| Level | Rooms | Dimensions |
|---|---|---|
| Ground level | 3pc Bathroom | Measurements not available |
| Bedroom | 10' 2'' x 8' 6'' | |
| 4pc Ensuite bath | Measurements not available | |
| Primary Bedroom | 11' 10'' x 10' 3'' | |
| Den | 9' 5'' x 7' 3'' | |
| Dining room | 11' 7'' x 9' 5'' | |
| Living room | 14' 5'' x 10' 4'' | |
| Eat in kitchen | 10' 10'' x 9' 4'' |
| Features | |||||
|---|---|---|---|---|---|
| Park setting | Park/reserve | Balcony | |||
| Paved driveway | Underground | Dishwasher | |||
| Dryer | Microwave | Refrigerator | |||
| Stove | Washer | Range | |||
| Window Coverings | Central air conditioning | Exercise Centre | |||
| Party Room | |||||





















