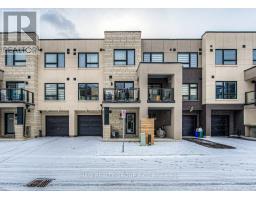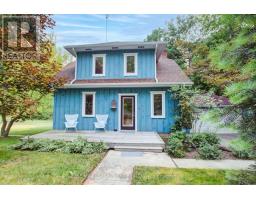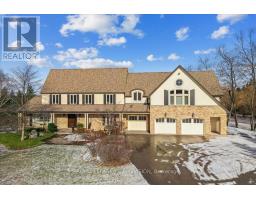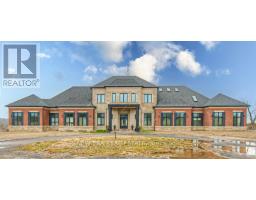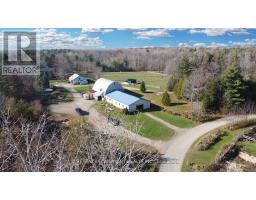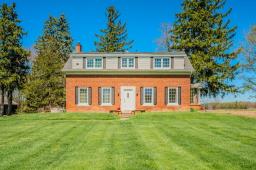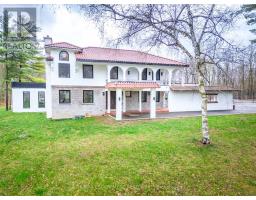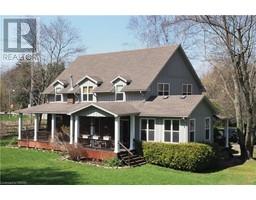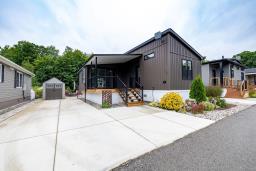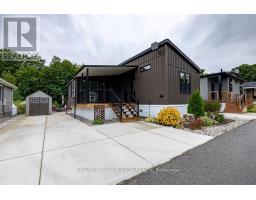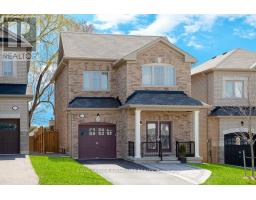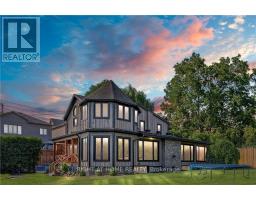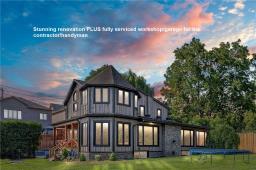1940 IRONSTONE Drive|Unit #707, Burlington, Ontario, CA
Address: 1940 IRONSTONE Drive|Unit #707, Burlington, Ontario
Summary Report Property
- MKT IDH4182971
- Building TypeApartment
- Property TypeSingle Family
- StatusBuy
- Added17 weeks ago
- Bedrooms2
- Bathrooms2
- Area906 sq. ft.
- DirectionNo Data
- Added On15 Jan 2024
Property Overview
Luxury living in uptown Burlington! Welcome to the “Keystone” unit 707 in one of Burlington’s premier buildings offering 906 square feet of living space. This bright, corner unit has breathtaking, unobstructed views of the city, escarpment, and sunsets every evening. Enjoy the sights from the large terrace accessible from both the second bedroom and the living room. Enjoy open concept living that offers in-suite laundry, an office, 2 bedrooms and 2 baths (one being an ensuite). This unit comes with a parking space and locker. Recent updates include new appliances (2023), new luxury vinyl flooring (2023) and fresh paint (2024.) This stunning unit is ready to move in and enjoy! Building amenities include party room, a full gym (with a Peloton!), yoga studio, 24 hr concierge/security, outdoor rooftop patio with barbeques & lounging areas, lots of guest parking, geothermal heating & cooling plus a billiards/games room. Walking distance to restaurants, shopping, and minutes to highway access (407 & QEW) and the GO train. Don’t miss this incredible opportunity to live in a beautiful condo in a lovely area! (id:51532)
Tags
| Property Summary |
|---|
| Building |
|---|
| Level | Rooms | Dimensions |
|---|---|---|
| Ground level | Dining room | 12' 0'' x 8' 8'' |
| Living room | 10' 4'' x 15' 9'' | |
| Bedroom | 9' 2'' x 10' 5'' | |
| Den | 6' 3'' x 7' 4'' | |
| Laundry room | 5' 0'' x 2' 5'' | |
| 3pc Bathroom | 5' 0'' x 5' 0'' | |
| Primary Bedroom | 11' 10'' x 10' 2'' | |
| 4pc Ensuite bath | 5' 0'' x 7' 2'' | |
| Foyer | 5' 7'' x 5' 6'' | |
| Kitchen | 11' 5'' x 7' 2'' |
| Features | |||||
|---|---|---|---|---|---|
| Park setting | Park/reserve | Conservation/green belt | |||
| Golf course/parkland | Balcony | Year Round Living | |||
| Carpet Free | No Driveway | Automatic Garage Door Opener | |||
| Underground | Dryer | Intercom | |||
| Washer & Dryer | Window Coverings | Central air conditioning | |||
| Exercise Centre | Party Room | ||||




















































