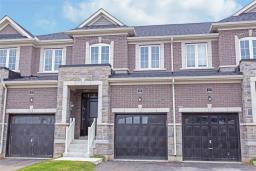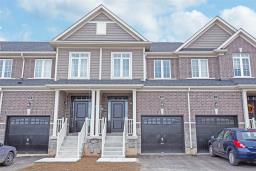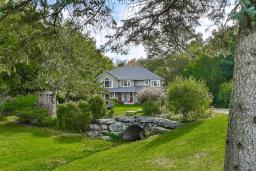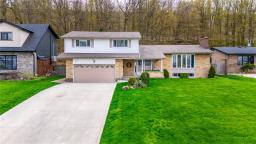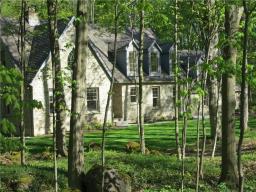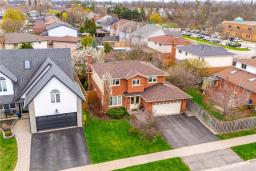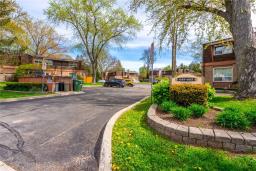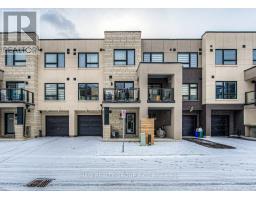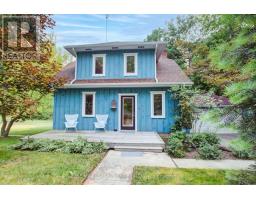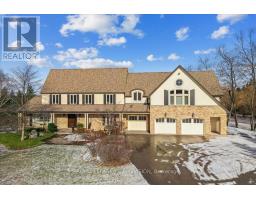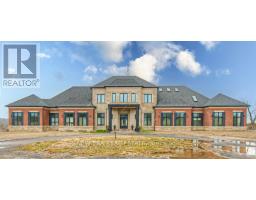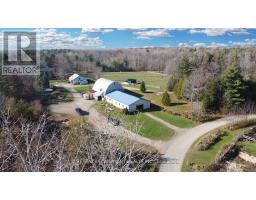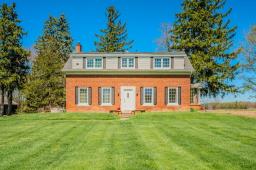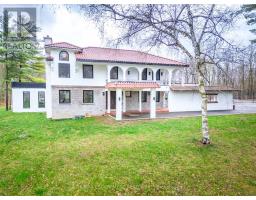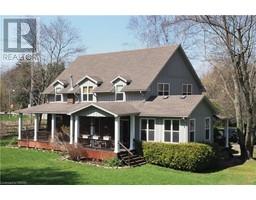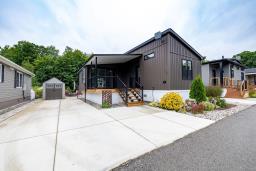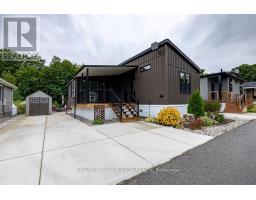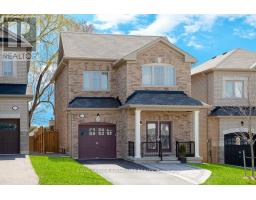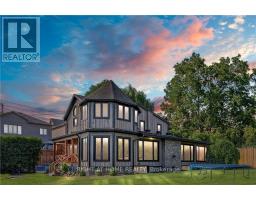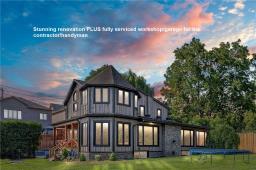2025 Cleaver Avenue|Unit #32, Burlington, Ontario, CA
Address: 2025 Cleaver Avenue|Unit #32, Burlington, Ontario
Summary Report Property
- MKT IDH4189654
- Building TypeRow / Townhouse
- Property TypeSingle Family
- StatusBuy
- Added2 weeks ago
- Bedrooms2
- Bathrooms3
- Area1209 sq. ft.
- DirectionNo Data
- Added On02 May 2024
Property Overview
This townhouse offers an enticing blend of comfort, convenience, and affordability. Featuring low maintenance fees and a prime location this home boasts 2 large bedrooms, each with full ensuites on the upper level. The thoughtfully designed open-concept main floor layout seamlessly connects the spacious white kitchen to the living room, highlighted by a cozy gas fireplace and overlooking the private backyard, adding charm and warmth to the space. The finished basement expands the living area, catering to various homeowner needs. Whether it's a recreational space, home office, or extra guest quarters, this bonus area adds versatility and value. Located near shopping, schools, parks, restaurants, transit, and major highways, residents enjoy unparalleled accessibility to everyday amenities. Don't miss out on this exceptional opportunity for comfortable, convenient living in Headon Forest! 48 hr Irrev. (id:51532)
Tags
| Property Summary |
|---|
| Building |
|---|
| Level | Rooms | Dimensions |
|---|---|---|
| Second level | 4pc Ensuite bath | Measurements not available |
| Bedroom | 13' '' x 11' 6'' | |
| 5pc Ensuite bath | Measurements not available | |
| Primary Bedroom | 15' 4'' x 13' '' | |
| Basement | Recreation room | 13' 2'' x 14' 1'' |
| Laundry room | Measurements not available | |
| Ground level | 2pc Bathroom | Measurements not available |
| Living room | 15' 4'' x 10' '' | |
| Kitchen | 12' '' x 8' 4'' |
| Features | |||||
|---|---|---|---|---|---|
| Park setting | Southern exposure | Park/reserve | |||
| Paved driveway | Attached Garage | Dishwasher | |||
| Dryer | Refrigerator | Stove | |||
| Washer | Window Coverings | Central air conditioning | |||




















































