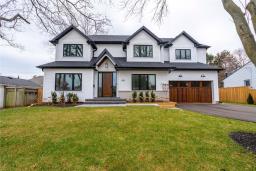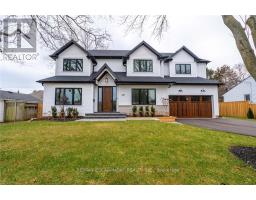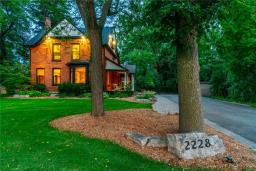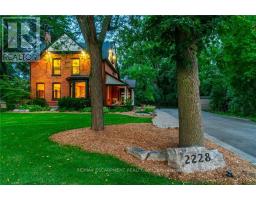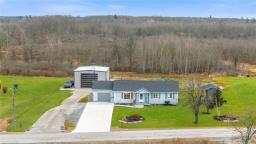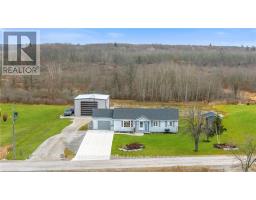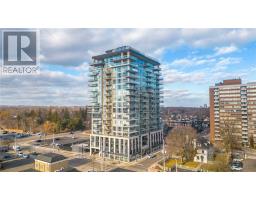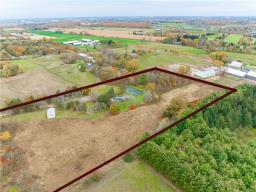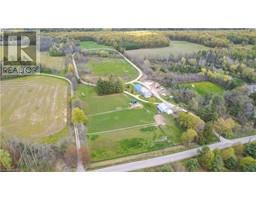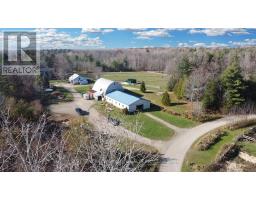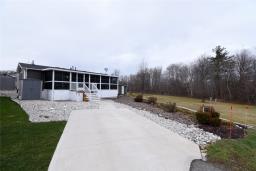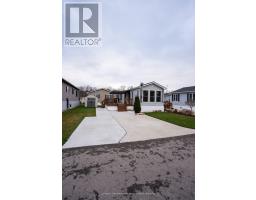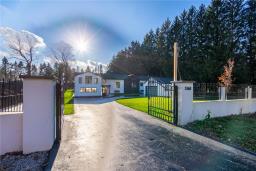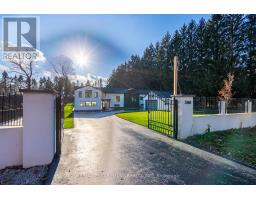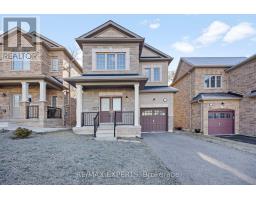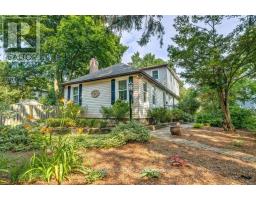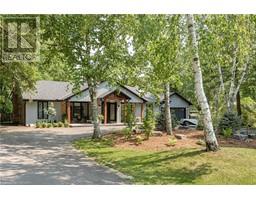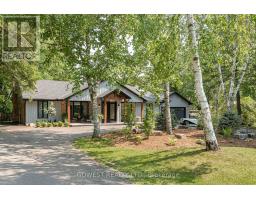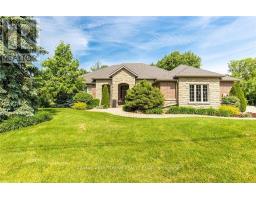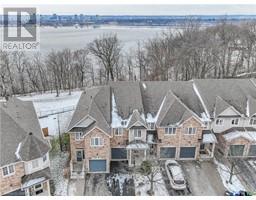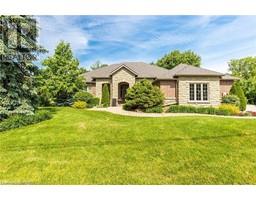2025 Maria Street|Unit #505, Burlington, Ontario, CA
Address: 2025 Maria Street|Unit #505, Burlington, Ontario
Summary Report Property
- MKT IDH4185273
- Building TypeApartment
- Property TypeSingle Family
- StatusBuy
- Added10 weeks ago
- Bedrooms1
- Bathrooms2
- Area768 sq. ft.
- DirectionNo Data
- Added On16 Feb 2024
Property Overview
Discover luxury living at its finest in this amenity-rich building located in the heart of downtown Burlington. Thoughtfully curated, this condo unit offers a boutique living experience. Building amenities include a party room with games area, a fitness centre to maintain your active lifestyle, and a rooftop patio boasting stunning water views. Upon entering the unit, you love how the natural light floods the space through the floor to ceiling windows. The large balcony extends your living space outdoors, offering ample room for dining/lounging, & panoramic views of the city w/the glistening lake in the distance. Prepare to be impressed by the upgrades galore throughout the unit. The kitchen is a chef’s dream, feat a 10’ quartz island, quartz backsplash, & custom wine bar w/temperature-controlled fridge. Organization enthusiasts will appreciate the custom closets, complete with built-in jewelry organization, shoe shelves & hidden laundry hamper. Add’l storage features include a spacious walk-in closet, linen closet and ample bathroom cabinetry—ensuring there’s a place for everything! The attention to detail extends to the finishing touches like the designer lighting and window treatments w/motorized blackout shade in the bedrm. Guests will be impressed by the stylish guest bth, featuring iridescent wallpaper that adds a touch of elegance. For added convenience the unit includes 1 underground parking space (P1, #5) and a storage locker on the same floor as the unit. (id:51532)
Tags
| Property Summary |
|---|
| Building |
|---|
| Level | Rooms | Dimensions |
|---|---|---|
| Ground level | 2pc Bathroom | Measurements not available |
| 4pc Ensuite bath | Measurements not available | |
| Primary Bedroom | 10' 1'' x 12' '' | |
| Living room | 12' 9'' x 17' 8'' | |
| Eat in kitchen | 14' 6'' x 12' '' |
| Features | |||||
|---|---|---|---|---|---|
| Southern exposure | Golf course/parkland | Beach | |||
| Balcony | Year Round Living | Carpet Free | |||
| No Driveway | Guest Suite | Automatic Garage Door Opener | |||
| Underground | Dishwasher | Dryer | |||
| Refrigerator | Stove | Washer | |||
| Wine Fridge | Blinds | Furniture | |||
| Central air conditioning | Exercise Centre | Guest Suite | |||
| Party Room | |||||




















































