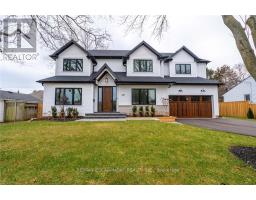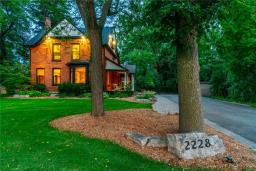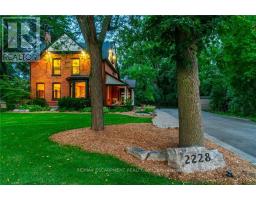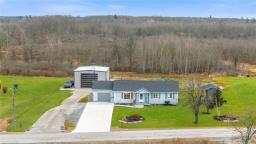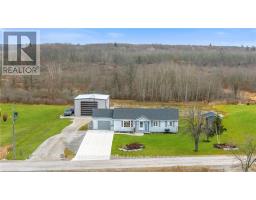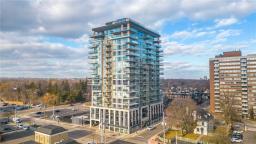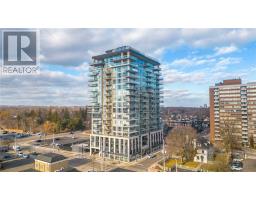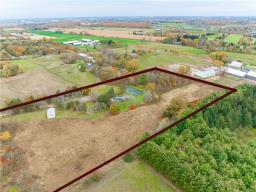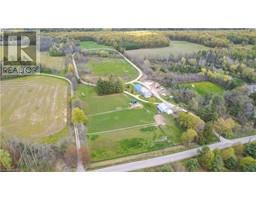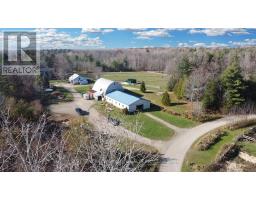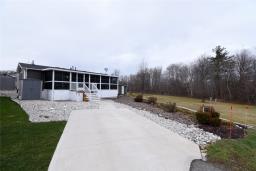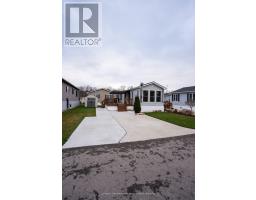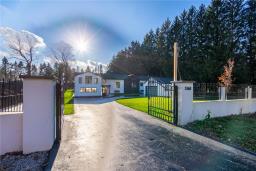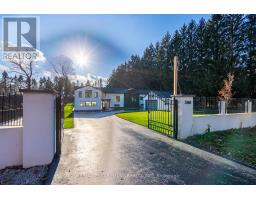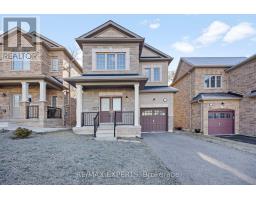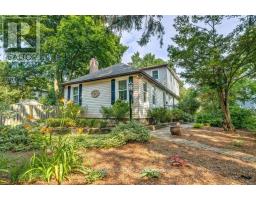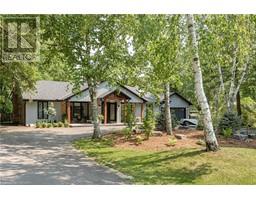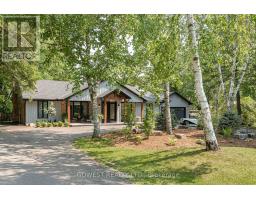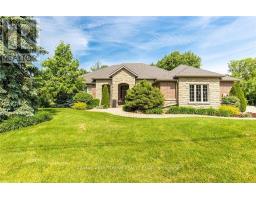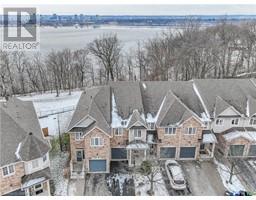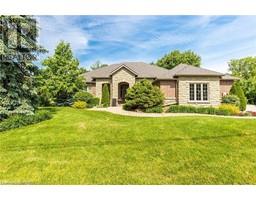418 Wilson Avenue, Burlington, Ontario, CA
Address: 418 Wilson Avenue, Burlington, Ontario
Summary Report Property
- MKT IDH4184444
- Building TypeHouse
- Property TypeSingle Family
- StatusBuy
- Added11 weeks ago
- Bedrooms5
- Bathrooms4
- Area2753 sq. ft.
- DirectionNo Data
- Added On05 Feb 2024
Property Overview
A perfect example of Modern Farmhouse design, this completely transformed home exudes warmth, style & quality construction. From the custom two colour kitchen w/waterfall quartz counters to the black & gold hardware, you'll find that every finish & detail was meticulously planned out to create a cohesive feel. The crisp black & white wood exterior is accented with beautiful cedar doors while the new stone walkway and perennial landscaping bring it all to life. The open concept main floor boasts white oak flooring, 9' ceilings throughout plus 18' ceilings in the formal living/dining room. The main floor bedrm is an ideal home office and the laundry area located off the garage is a convenient mud room for busy families. The kitchen is a dream for any at home chef w/Jenn-Air appliances, walk-in pantry & gorgeous oak shelving to display your delicate barware. Expansive black windows flood the space with light and allow you to gaze out over the fully fenced yard where you can envision a future pool or patio oasis. Until then, relax at the end of your day on the covered cedar deck just off the dining area or curl up in front of the fireplace for a cozy night in. Upstairs, the primary suite is your own personal escape with a spa-like ensuite bath offering heated floors, glass shower and stunning freestanding soaker tub. The Shoreacres neighbourhood is an affluent community in South Burlington w/sought after schools, lakeside living and some of the most luxurious homes in the city. (id:51532)
Tags
| Property Summary |
|---|
| Building |
|---|
| Level | Rooms | Dimensions |
|---|---|---|
| Second level | 4pc Bathroom | Measurements not available |
| Bedroom | 10' 3'' x 13' 8'' | |
| Bedroom | 13' '' x 13' 8'' | |
| 5pc Ensuite bath | Measurements not available | |
| Primary Bedroom | 14' 1'' x 14' 9'' | |
| Basement | Utility room | Measurements not available |
| 3pc Bathroom | Measurements not available | |
| Bedroom | 10' 2'' x 11' 11'' | |
| Recreation room | 22' 11'' x 23' 11'' | |
| Ground level | 2pc Bathroom | Measurements not available |
| Pantry | 11' 3'' x 6' 5'' | |
| Laundry room | Measurements not available | |
| Bedroom | 10' 8'' x 10' 3'' | |
| Living room/Dining room | 12' 3'' x 13' 11'' | |
| Eat in kitchen | 15' 6'' x 13' 11'' | |
| Living room | 15' '' x 21' 3'' | |
| Dining room | 13' 7'' x 12' 10'' |
| Features | |||||
|---|---|---|---|---|---|
| Park setting | Park/reserve | Double width or more driveway | |||
| Paved driveway | Attached Garage | Dishwasher | |||
| Dryer | Refrigerator | Stove | |||
| Washer | Wine Fridge | Central air conditioning | |||




















































