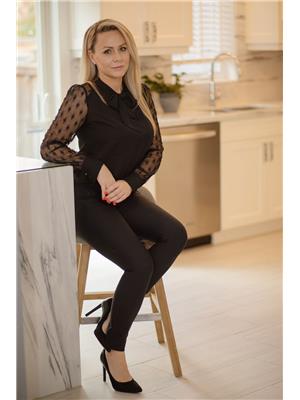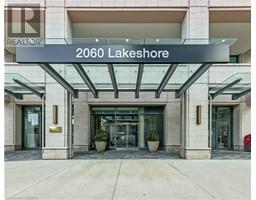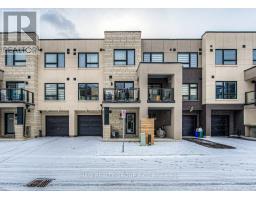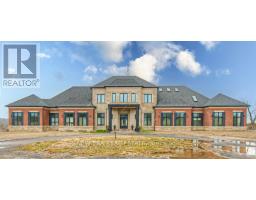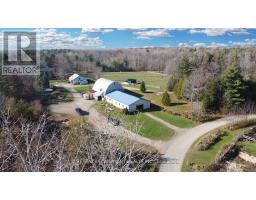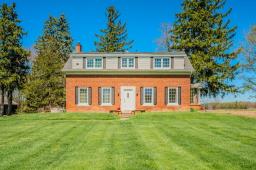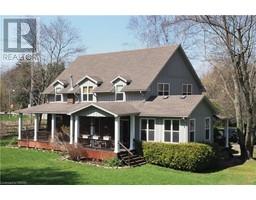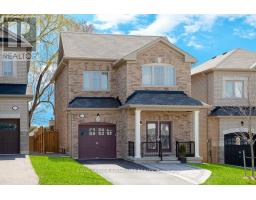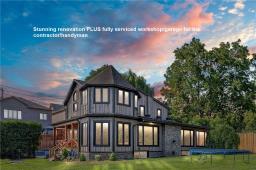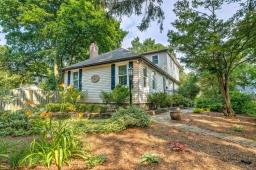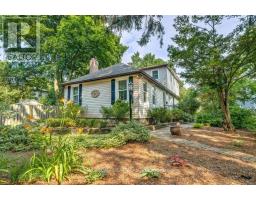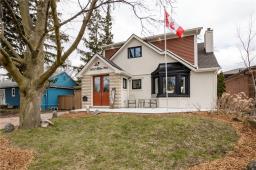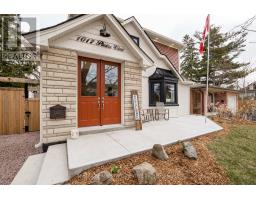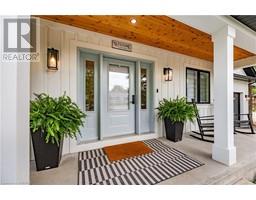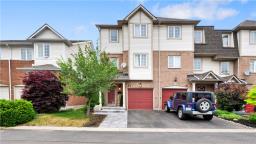2060 LAKESHORE ROAD Unit# 802 312 - Central, Burlington, Ontario, CA
Address: 2060 LAKESHORE ROAD Unit# 802, Burlington, Ontario
Summary Report Property
- MKT ID40530020
- Building TypeApartment
- Property TypeSingle Family
- StatusBuy
- Added14 weeks ago
- Bedrooms3
- Bathrooms2
- Area1275 sq. ft.
- DirectionNo Data
- Added On01 Feb 2024
Property Overview
Enjoy breathtaking views of Lake Ontario right from the comfort of your 3 bedroom, 2 bathroom unit in downtown Burlington's most prestigious building. With meticulous attention to detail and high-end finishes throughout, this residence offers a true sense of luxury. From the exquisite flooring to the designer fixtures, no expense has been spared to create a truly refined living space. The unit boasts a generous floor plan designed for modern living. With three bedrooms, including a master suite with ensuite bathroom, there is plenty of space for your family or guests. The open concept living area seamlessly integrates the kitchen, dining and living spaces, providing an ideal environment for entertaining or relaxation. The building offers an array of amenities. From a fully equipped fitness centre, swimming pool, stylish lounge and concierge services as well as amenities of The Pearle Hotel, residents can indulge in a luxurious lifestyle without leaving the premises. Situated downtown Burlington, within walking distance to the pier, restaurants, shopping and entertainment options. (id:51532)
Tags
| Property Summary |
|---|
| Building |
|---|
| Land |
|---|
| Level | Rooms | Dimensions |
|---|---|---|
| Main level | Laundry room | Measurements not available |
| 3pc Bathroom | Measurements not available | |
| 3pc Bathroom | Measurements not available | |
| Bedroom | 12'9'' x 9'4'' | |
| Bedroom | 12'6'' x 11'0'' | |
| Primary Bedroom | 13'6'' x 10'8'' | |
| Kitchen | 13'0'' x 7'6'' | |
| Living room/Dining room | 20'5'' x 16'7'' |
| Features | |||||
|---|---|---|---|---|---|
| Southern exposure | Balcony | Automatic Garage Door Opener | |||
| Underground | None | Dishwasher | |||
| Dryer | Oven - Built-In | Refrigerator | |||
| Washer | Microwave Built-in | Gas stove(s) | |||
| Hood Fan | Window Coverings | Garage door opener | |||
| Central air conditioning | Exercise Centre | Party Room | |||



















































