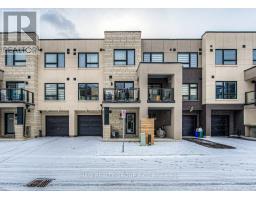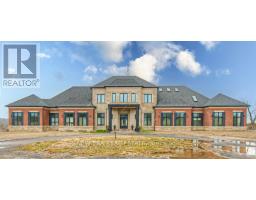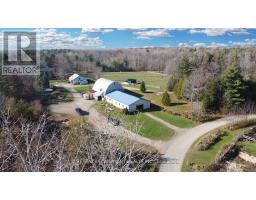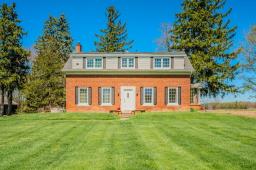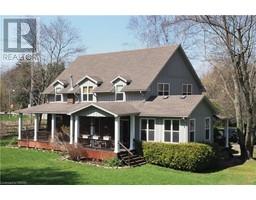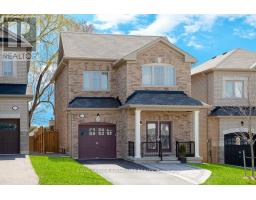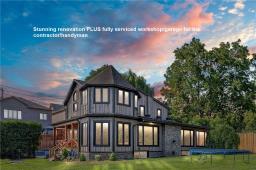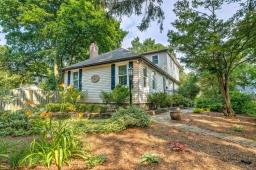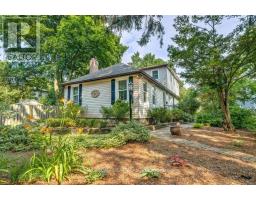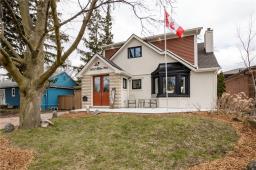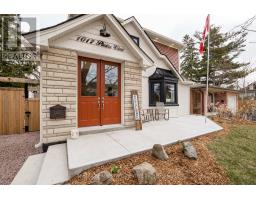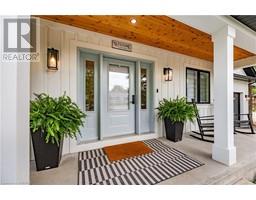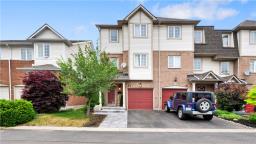2060 Lakeshore Road|Unit #611, Burlington, Ontario, CA
Address: 2060 Lakeshore Road|Unit #611, Burlington, Ontario
1 Beds2 Baths799 sqftStatus: Buy Views : 569
Price
$939,900
Summary Report Property
- MKT IDH4183691
- Building TypeApartment
- Property TypeSingle Family
- StatusBuy
- Added15 weeks ago
- Bedrooms1
- Bathrooms2
- Area799 sq. ft.
- DirectionNo Data
- Added On23 Jan 2024
Property Overview
Welcome to the Bridgewater Residences on the shores of Lake Ontario. This gorgeous upgraded one bedroom plus den unit boasts amazing lake views from its private balcony. The unit features stone countertops, high ceilings throughout, Thermador appliances, ensuite with soaking tub and heated flooring, 2 underground parking spaces and 2 lockers. Waterfront access and great amenities, fitness facility, entertaining lounge, rooftop patio, 24-hour security. Access to the indoor pool, spa and restaurant at the attached Boutique Pearl Hotel. Resort-Style Living in the heart of Burlington's downtown core with boutique shops, fine and casual dining, performing arts centre and much more, all within a short walk away. RSA (id:51532)
Tags
| Property Summary |
|---|
Property Type
Single Family
Building Type
Apartment
Storeys
1
Square Footage
799 sqft
Title
Condominium
Land Size
x
Parking Type
Underground
| Building |
|---|
Bedrooms
Above Grade
1
Bathrooms
Total
1
Partial
1
Interior Features
Appliances Included
Dishwasher, Dryer, Microwave, Refrigerator, Washer, Oven, Cooktop, Window Coverings
Basement Type
None
Building Features
Features
Park setting, Park/reserve, Beach, Balcony, Guest Suite
Foundation Type
Poured Concrete
Square Footage
799 sqft
Rental Equipment
None
Building Amenities
Exercise Centre, Guest Suite, Party Room
Heating & Cooling
Cooling
Central air conditioning
Heating Type
Forced air
Utilities
Utility Sewer
Municipal sewage system
Water
Municipal water
Exterior Features
Exterior Finish
Brick, Stucco
Neighbourhood Features
Community Features
Quiet Area
Amenities Nearby
Hospital, Schools
Maintenance or Condo Information
Maintenance Fees
$983.39 Monthly
Parking
Parking Type
Underground
Total Parking Spaces
2
| Level | Rooms | Dimensions |
|---|---|---|
| Ground level | 5pc Ensuite bath | Measurements not available |
| Primary Bedroom | 10' '' x 10' 6'' | |
| Laundry room | Measurements not available | |
| 2pc Bathroom | Measurements not available | |
| Living room | 11' 9'' x 13' 9'' | |
| Kitchen | 8' 8'' x 10' '' | |
| Den | 8' 6'' x 8' '' |
| Features | |||||
|---|---|---|---|---|---|
| Park setting | Park/reserve | Beach | |||
| Balcony | Guest Suite | Underground | |||
| Dishwasher | Dryer | Microwave | |||
| Refrigerator | Washer | Oven | |||
| Cooktop | Window Coverings | Central air conditioning | |||
| Exercise Centre | Guest Suite | Party Room | |||









































