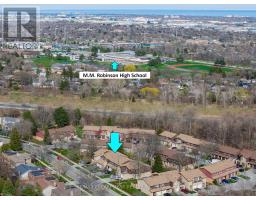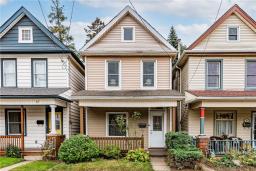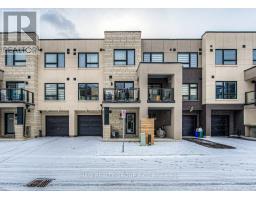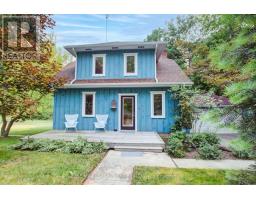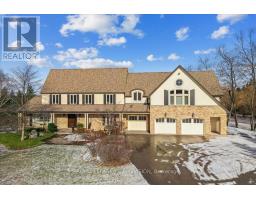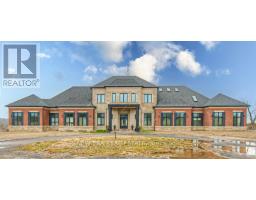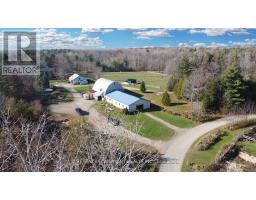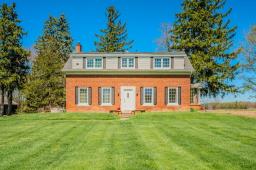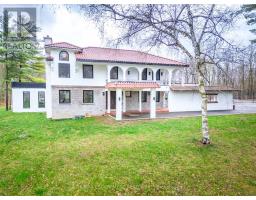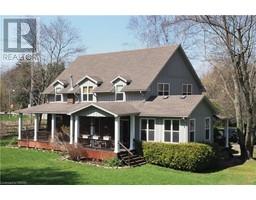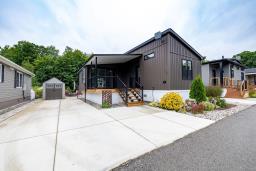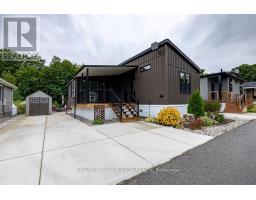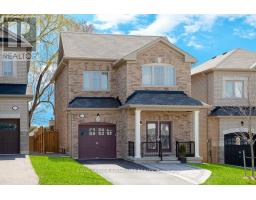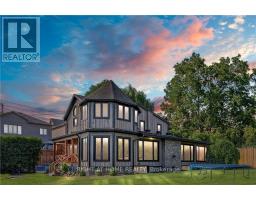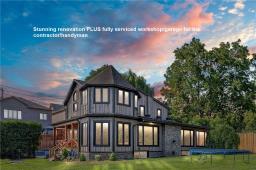2301 Cavendish Drive|Unit #149, Burlington, Ontario, CA
Address: 2301 Cavendish Drive|Unit #149, Burlington, Ontario
3 Beds3 Baths1362 sqftStatus: Buy Views : 990
Price
$769,900
Summary Report Property
- MKT IDH4190794
- Building TypeRow / Townhouse
- Property TypeSingle Family
- StatusBuy
- Added1 weeks ago
- Bedrooms3
- Bathrooms3
- Area1362 sq. ft.
- DirectionNo Data
- Added On09 May 2024
Property Overview
Welcome home to 2301 Cavendish Drive. This bright sun filled 3 bedroom townhome is located in an amazing, quiet complex great for raising a family. Situated in the cozy Brant Hills district with close proximity to the QEW, shopping, parks and great schools. Walk in and feel welcomed by all the natural sunlight and high ceilings. Inside you will find 3 large bedrooms with large closets complete with a finished basement perfect for the kids to hang out. The complex offers a community of great neighbors and families. Don't miss your chance to see this beautiful property before it's gone. (id:51532)
Tags
| Property Summary |
|---|
Property Type
Single Family
Building Type
Row / Townhouse
Storeys
2
Square Footage
1362 sqft
Title
Condominium
Land Size
0 x 0|under 1/2 acre
Built in
1976
Parking Type
Attached Garage
| Building |
|---|
Bedrooms
Above Grade
3
Bathrooms
Total
3
Partial
2
Interior Features
Appliances Included
Dishwasher, Dryer, Microwave, Refrigerator, Stove, Washer
Basement Type
Full (Finished)
Building Features
Features
Park setting, Park/reserve, Golf course/parkland, Paved driveway
Foundation Type
Poured Concrete
Style
Attached
Architecture Style
2 Level
Square Footage
1362 sqft
Rental Equipment
Water Heater
Heating & Cooling
Cooling
Central air conditioning
Heating Type
Forced air
Utilities
Utility Sewer
Municipal sewage system
Water
Municipal water
Exterior Features
Exterior Finish
Brick, Other
Neighbourhood Features
Community Features
Quiet Area, Community Centre
Amenities Nearby
Golf Course, Hospital, Public Transit, Recreation, Schools
Maintenance or Condo Information
Maintenance Fees
$524 Monthly
Parking
Parking Type
Attached Garage
Total Parking Spaces
3
| Level | Rooms | Dimensions |
|---|---|---|
| Second level | 2pc Ensuite bath | 9' 7'' x 6' 8'' |
| 5pc Bathroom | 9' 6'' x 5' 1'' | |
| Bedroom | 9' 6'' x 14' 5'' | |
| Bedroom | 8' 3'' x 11' 1'' | |
| Primary Bedroom | 12' '' x 13' 10'' | |
| Basement | Utility room | 9' 9'' x 13' 3'' |
| Recreation room | 17' 2'' x 15' 9'' | |
| Ground level | 2pc Bathroom | 3' '' x 6' 11'' |
| Dining room | 7' 10'' x 10' 11'' | |
| Kitchen | 7' 10'' x 15' '' | |
| Living room | 10' 6'' x 16' 4'' |
| Features | |||||
|---|---|---|---|---|---|
| Park setting | Park/reserve | Golf course/parkland | |||
| Paved driveway | Attached Garage | Dishwasher | |||
| Dryer | Microwave | Refrigerator | |||
| Stove | Washer | Central air conditioning | |||





























