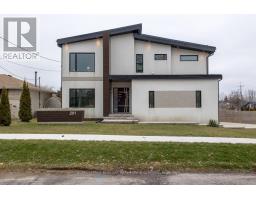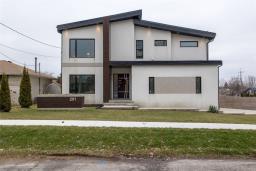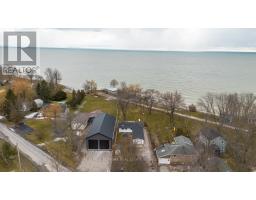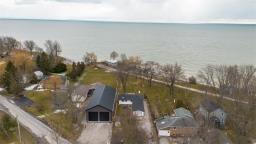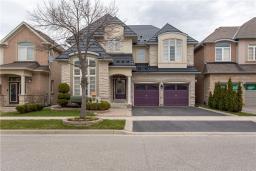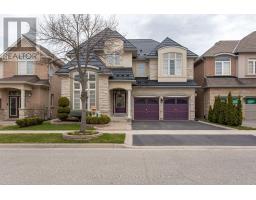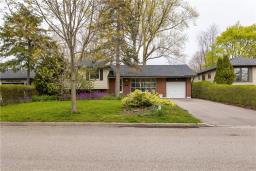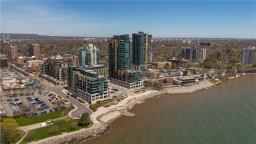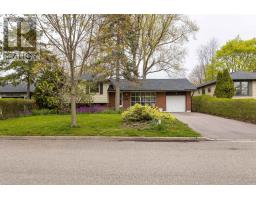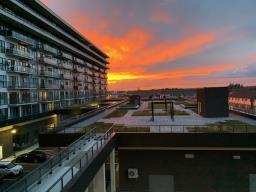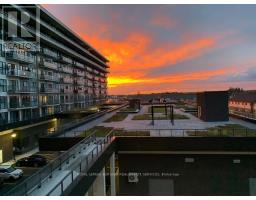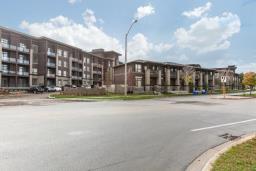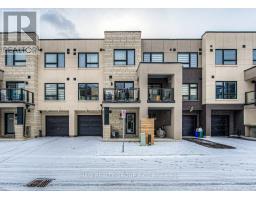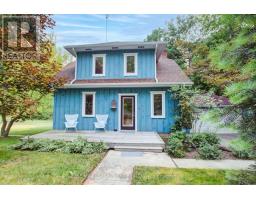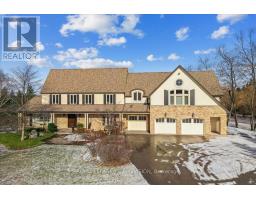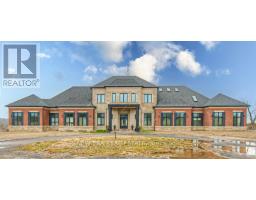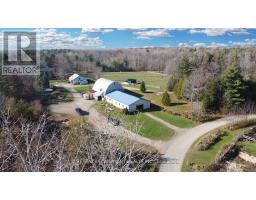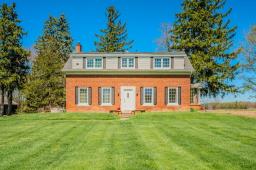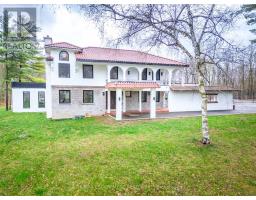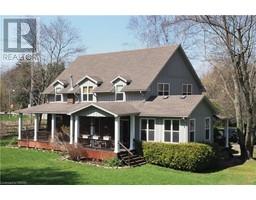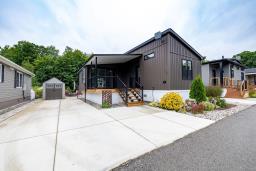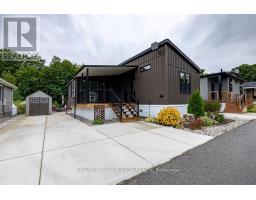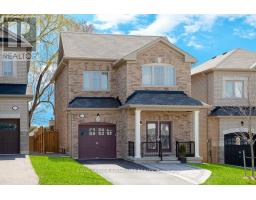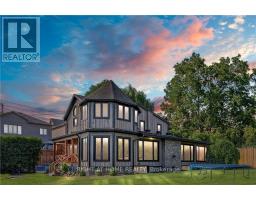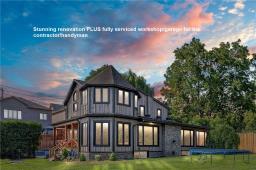2366 SUTTON DR, Burlington, Ontario, CA
Address: 2366 SUTTON DR, Burlington, Ontario
Summary Report Property
- MKT IDW8318396
- Building TypeRow / Townhouse
- Property TypeSingle Family
- StatusBuy
- Added1 weeks ago
- Bedrooms3
- Bathrooms4
- Area0 sq. ft.
- DirectionNo Data
- Added On08 May 2024
Property Overview
3-level executive townhome in family friendly Orchard neighborhood! Just a short stroll from Bronte Creek, parks & schools w convenient access to dining, shopping, GO Train & hwy. This home boasts a spacious interior w 2,140SF of total finished living space, 10' ceilings on main floor, expansive windows & hardwood flooring throughout main & upper level. Single garage and additional parking for 3 cars. Entertain and enjoy in the spacious eat-in kitchen featuring custom cabinetry, island, breakfast bar, SS appliances incl newly updated dishwasher & fridge(22). Relax in the large living room w cozy gas FP & hardwood floors. The upper level feat a generous primary suite w walk-in closet & 4PC ensuite, plus 2 additional bedrooms, one with ensuite privileges. The fully finished lower level includes a recreation rm, 3PC bathroom & walkout to the backyard, adding to the abundant living space this townhome has to offer. A perfect blend of comfort and conveniencea true gem! (id:51532)
Tags
| Property Summary |
|---|
| Building |
|---|
| Level | Rooms | Dimensions |
|---|---|---|
| Second level | Primary Bedroom | 5.15 m x 5.15 m |
| Bedroom 2 | 2.48 m x 4.57 m | |
| Bedroom 3 | 2.56 m x 4.47 m | |
| Bathroom | Measurements not available | |
| Lower level | Bedroom 4 | 5.15 m x 5.33 m |
| Foyer | 1.98 m x 6.9 m | |
| Main level | Dining room | 2.66 m x 4.47 m |
| Kitchen | 2.48 m x 4.47 m | |
| Living room | 5.15 m x 4.49 m | |
| Bathroom | Measurements not available |
| Features | |||||
|---|---|---|---|---|---|
| Level lot | Garage | Central air conditioning | |||










































