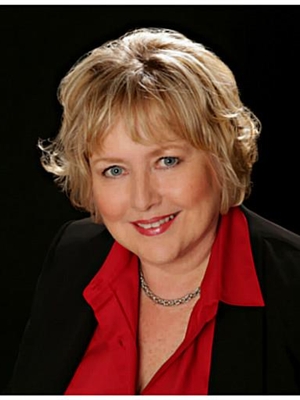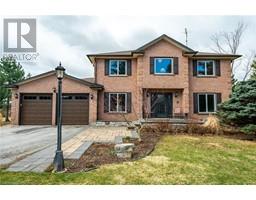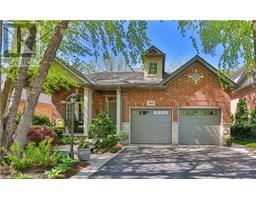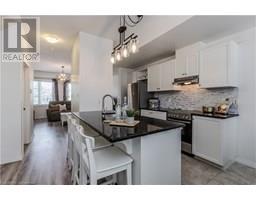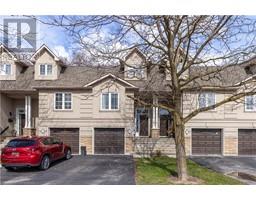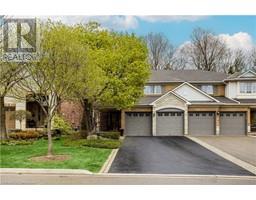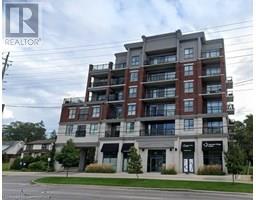2429 OVERTON Drive 341 - Brant Hills, Burlington, Ontario, CA
Address: 2429 OVERTON Drive, Burlington, Ontario
Summary Report Property
- MKT ID40752792
- Building TypeHouse
- Property TypeSingle Family
- StatusBuy
- Added12 hours ago
- Bedrooms3
- Bathrooms2
- Area2127 sq. ft.
- DirectionNo Data
- Added On23 Jul 2025
Property Overview
Looking for a thoroughly updated home in a great family neighbourhood? Want to be in a great school district, close to shopping, and easy access to transportation? This four level backsplit could be just the ticket. So many updates we know we will miss a few. Enjoy the recent kitchen with quartz counters, subway tile backsplash, stainless steel appliances and easy access to the back yard. Two updated bathrooms make that morning schedule a breeze. A family room and a rec room so the kids can play and the adults can enjoy a quiet evening by the fire. And, tucked away on the lower level is a private office for those who work or play games at home. Don't worry about windows and entry doors, they have all been looked after! Double drive means you won't need to shuffle vehicles on those cold mornings. Thinking of making this into a two unit home? The separate entrance makes this a breeze. This one won't last long. (id:51532)
Tags
| Property Summary |
|---|
| Building |
|---|
| Land |
|---|
| Level | Rooms | Dimensions |
|---|---|---|
| Second level | Bedroom | 9'5'' x 9'8'' |
| Bedroom | 8'11'' x 13'0'' | |
| Primary Bedroom | 13'4'' x 9'8'' | |
| 5pc Bathroom | 8'3'' x 7'3'' | |
| Basement | Office | 8'0'' x 11'2'' |
| 3pc Bathroom | 6'0'' x 11'2'' | |
| Recreation room | 17'0'' x 15'5'' | |
| Lower level | Utility room | 24'1'' x 7'4'' |
| Family room | 23'10'' x 14'9'' | |
| Main level | Kitchen | 9'10'' x 11'9'' |
| Dining room | 10'3'' x 10'9'' | |
| Living room | 19'3'' x 11'10'' |
| Features | |||||
|---|---|---|---|---|---|
| Carport | Dishwasher | Dryer | |||
| Refrigerator | Stove | Washer | |||
| Central air conditioning | |||||


















































