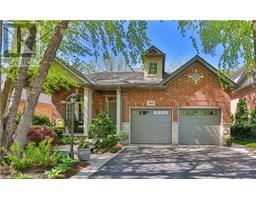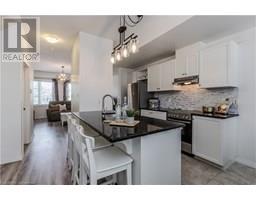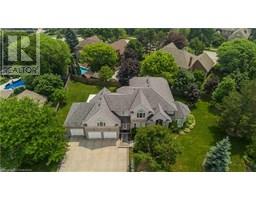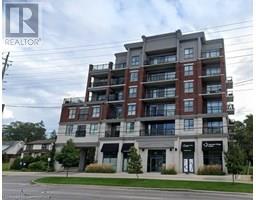3153 FERGUSON Drive 360 - Alton West, Burlington, Ontario, CA
Address: 3153 FERGUSON Drive, Burlington, Ontario
Summary Report Property
- MKT ID40761201
- Building TypeHouse
- Property TypeSingle Family
- StatusBuy
- Added1 days ago
- Bedrooms5
- Bathrooms5
- Area4211 sq. ft.
- DirectionNo Data
- Added On20 Aug 2025
Property Overview
IT'S POOL TIME!!! The cottage is in the backyard! Stunning, 5 bedroom Alton Village Executive Home. Rarely offered ravine lot with backyard oasis featuring a gorgeous heated inground saltwater pool and professionally landscaped lot. Over 4,000 square feet of luxury living space. Open main floor features living room, formal dining room, den, eat in kitchen, powder room and family room. Hardwood and tile flooring throughout this level. Family room has crown moulding and fireplace with feature hearth. California shutters in the living room. Hardwood stairs lead to the second floor. 5 spacious bedrooms with hardwood flooring. Recently renovated luxury master bedroom ensuite with fireplace, glass enclosed shower, vessel soaker tub and double sinks with bluetooth mirrors (2022). 2 bedrooms have a Jack and Jill ensuite bathroom with stunning tilework and bluetooth mirror (2021). Updated main bathroom with glass enclosed shower and bluetooth mirror (2021). Escape to the lower level for entertaining or chilling out. Could be turned into an ideal in-law suite. Features a finished rec room with fireplace, dry bar and servery, full, modern bathroom, storage room and a second laundry room (2018). The bathroom and laundry room have heated tile flooring. Rec room has ceiling speakers. Storage room could be a second den. Patio doors walk out to your backyard oasis. Heated inground saltwater pool, hot tub, pergola and theatre wall for entertaining guests or watching the big game. Exterior speakers in pool area. Professionally hardscaped and totally private in a ravine setting. This home checks off all the boxes for a growing family or multi-generational home. (id:51532)
Tags
| Property Summary |
|---|
| Building |
|---|
| Land |
|---|
| Level | Rooms | Dimensions |
|---|---|---|
| Second level | 3pc Bathroom | Measurements not available |
| 3pc Bathroom | Measurements not available | |
| Bedroom | 11'8'' x 11'8'' | |
| Bedroom | 12'10'' x 10'8'' | |
| Bedroom | 12'6'' x 11'2'' | |
| Bedroom | 14'2'' x 11'2'' | |
| 5pc Bathroom | Measurements not available | |
| Primary Bedroom | 18'10'' x 13'0'' | |
| Basement | Other | Measurements not available |
| Laundry room | 8' x 5' | |
| Storage | 12' x 8'8'' | |
| 3pc Bathroom | Measurements not available | |
| Recreation room | 30' x 18' | |
| Main level | Laundry room | 8' x 5' |
| 2pc Bathroom | Measurements not available | |
| Den | 10'9'' x 8'8'' | |
| Family room | 15'9'' x 13'9'' | |
| Dining room | 13'10'' x 11'4'' | |
| Living room | 13'10'' x 10'2'' | |
| Kitchen | 18'10'' x 15'4'' |
| Features | |||||
|---|---|---|---|---|---|
| Ravine | Backs on greenbelt | Conservation/green belt | |||
| Paved driveway | Gazebo | Automatic Garage Door Opener | |||
| Private Yard | Attached Garage | Central Vacuum | |||
| Dishwasher | Dryer | Refrigerator | |||
| Stove | Washer | Hood Fan | |||
| Garage door opener | Hot Tub | Central air conditioning | |||





































































