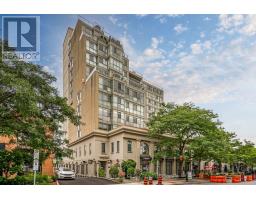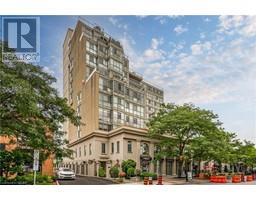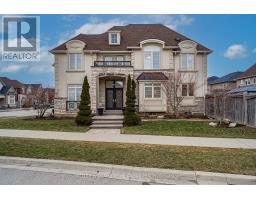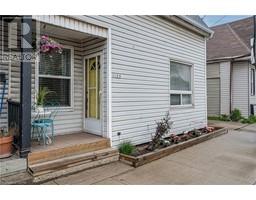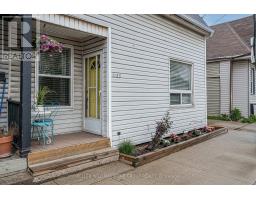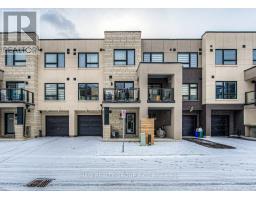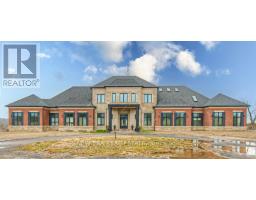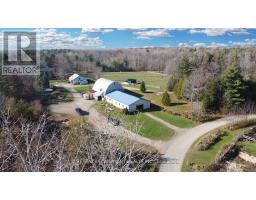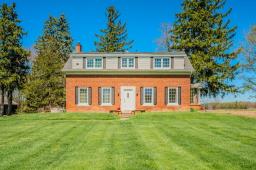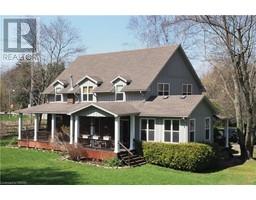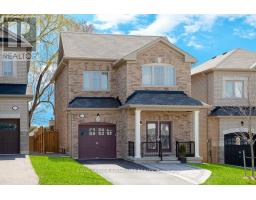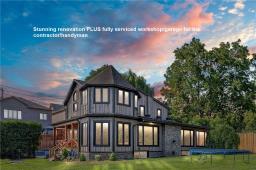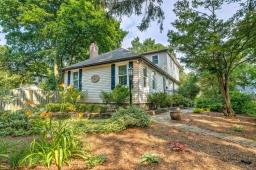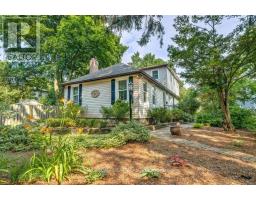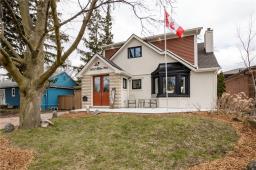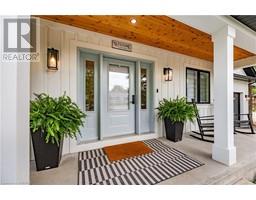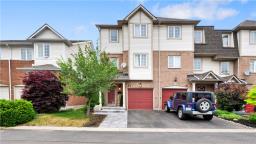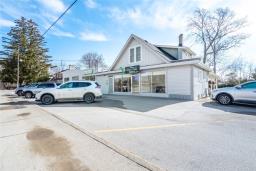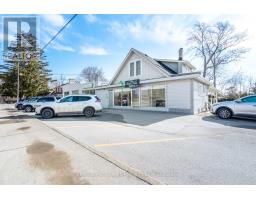3341 ROMA Avenue 360 - Alton West, Burlington, Ontario, CA
Address: 3341 ROMA Avenue, Burlington, Ontario
Summary Report Property
- MKT ID40581872
- Building TypeHouse
- Property TypeSingle Family
- StatusBuy
- Added7 days ago
- Bedrooms5
- Bathrooms4
- Area3987 sq. ft.
- DirectionNo Data
- Added On02 May 2024
Property Overview
Introducing an exquisitely presented spacious family home in vibrant Alton Village. This home is designed to maximize natural light, providing a modern and tasteful atmosphere. The gourmet kitchen features top-of-the-line Wolfe and Sub Zero appliances & a 10ft island, providing ample prep space and storage. The warm and inviting living room boasts a gas fireplace and custom built-ins, overlooking the private yard. The formal dining room is enhanced with hardwood floors and soaring vaulted ceilings, perfect for hosting dinner parties. Upstairs, the luxurious master suite offers a spa-like bathroom and walk-in closet, while the 3 additional bedrooms are generously sized. The fully finished basement features a 5th bedroom/office and the backyard has a large patio area and year-round swim spa. Conveniently located near shopping, dining, and entertainment, this home is perfect for a growing family or hosting guests. (id:51532)
Tags
| Property Summary |
|---|
| Building |
|---|
| Land |
|---|
| Level | Rooms | Dimensions |
|---|---|---|
| Second level | 4pc Bathroom | Measurements not available |
| Bedroom | 19'8'' x 11'1'' | |
| 4pc Bathroom | Measurements not available | |
| Bedroom | 14'11'' x 14'2'' | |
| Full bathroom | Measurements not available | |
| Primary Bedroom | 21'7'' x 16'1'' | |
| Bedroom | 12'5'' x 10'9'' | |
| Basement | Storage | 9'9'' x 8'0'' |
| Utility room | 15'2'' x 10'10'' | |
| Recreation room | 39'7'' x 38'1'' | |
| Bedroom | 15'3'' x 12'9'' | |
| Main level | Laundry room | 9'9'' x 7'7'' |
| 2pc Bathroom | Measurements not available | |
| Living room | 15'4'' x 13'4'' | |
| Eat in kitchen | 23'3'' x 21'2'' | |
| Dining room | 15'11'' x 12'11'' |
| Features | |||||
|---|---|---|---|---|---|
| Southern exposure | Corner Site | Wet bar | |||
| Paved driveway | Gazebo | Sump Pump | |||
| Automatic Garage Door Opener | Attached Garage | Dishwasher | |||
| Dryer | Oven - Built-In | Refrigerator | |||
| Stove | Wet Bar | Washer | |||
| Microwave Built-in | Gas stove(s) | Window Coverings | |||
| Garage door opener | Central air conditioning | ||||




















































