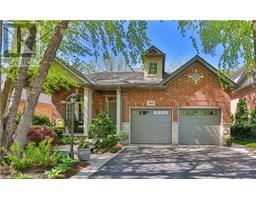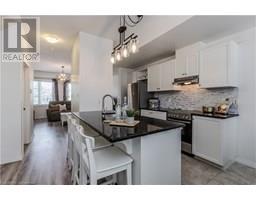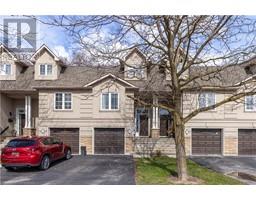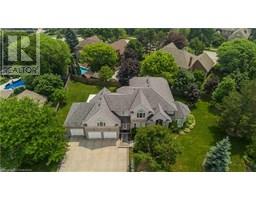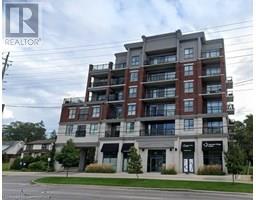4005 KILMER Drive Unit# 210 354 - Tansley, Burlington, Ontario, CA
Address: 4005 KILMER Drive Unit# 210, Burlington, Ontario
Summary Report Property
- MKT ID40746073
- Building TypeApartment
- Property TypeSingle Family
- StatusBuy
- Added17 hours ago
- Bedrooms2
- Bathrooms1
- Area840 sq. ft.
- DirectionNo Data
- Added On11 Aug 2025
Property Overview
Great Location And So Much More!!! Discover Modern Urban Convenience And Comfort In ThisCharming And Freshly Painted 1-Bedroom PLUS DEN Condo Unit Nestled In The Highly Sought-AfterTansley Gardens. Featuring An Inviting Open Concept Layout Flooded With Natural Light, DarkLaminate Floor Throughout, Gorgeous Kitchen With Stainless Steel Appliances, And Boasts APrivate Balcony Accessible From The Main Living Room. Enjoy Modern Amenities Including A4-piece Bathroom, Convenient In-suite Laundry, Ample Storage With A Separate Locker,Underground Parking And Lots Of Visitor's Parking. Perfectly Situated For A Dynamic Lifestyle,You're Steps Away From Restaurants, Grocery Stores, And Recreation Facilities, Schools, WithEasy Access To Transit And Major Highways. Embrace The Ideal Blend Of convenience And Style In This Vibrant Community. Don't Miss!!! (id:51532)
Tags
| Property Summary |
|---|
| Building |
|---|
| Land |
|---|
| Level | Rooms | Dimensions |
|---|---|---|
| Main level | 4pc Bathroom | 7'8'' x 7'0'' |
| Den | 8'4'' x 8'2'' | |
| Primary Bedroom | 11'5'' x 10'8'' | |
| Dining room | 5'6'' x 4'1'' | |
| Living room | 12'6'' x 9'1'' | |
| Kitchen | 9'5'' x 8'2'' |
| Features | |||||
|---|---|---|---|---|---|
| Balcony | Country residential | Central air conditioning | |||
















































