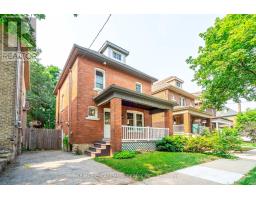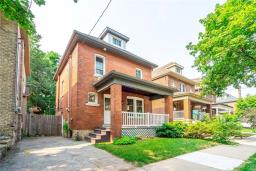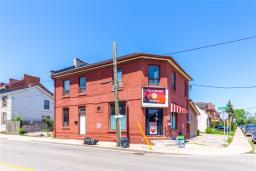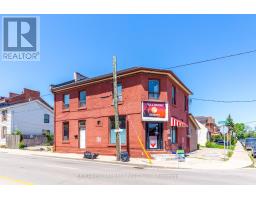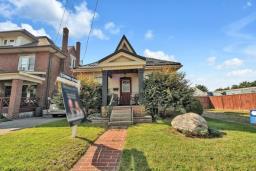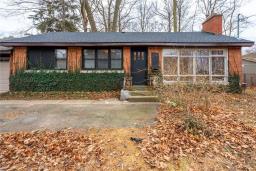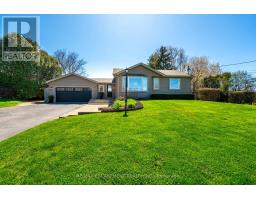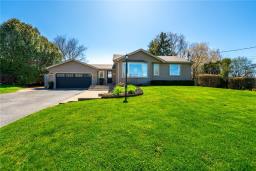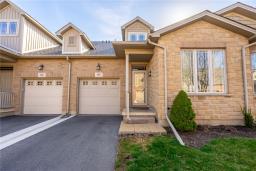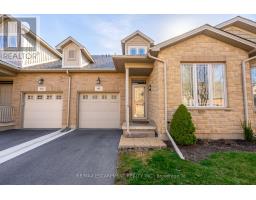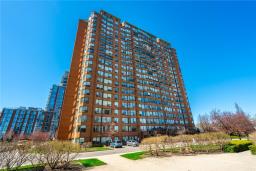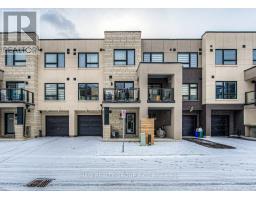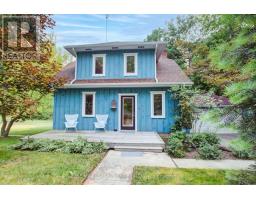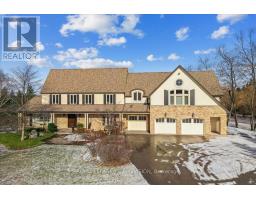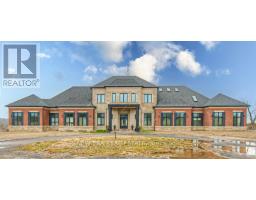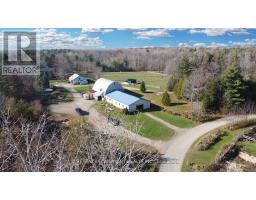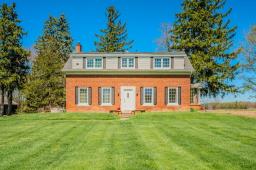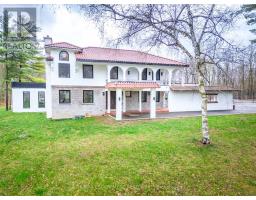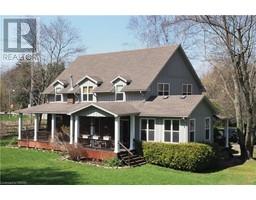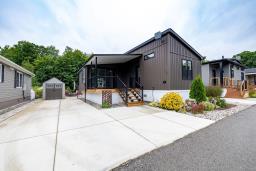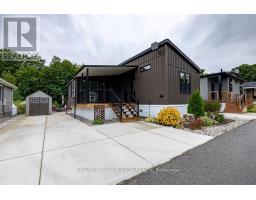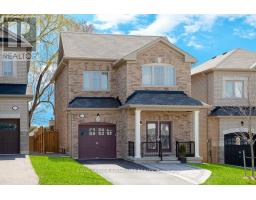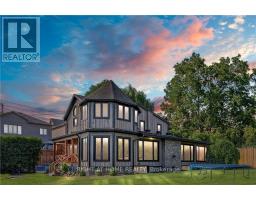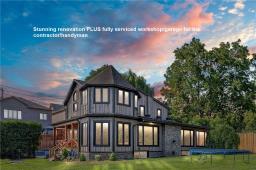442 Maple Avenue|Unit #408, Burlington, Ontario, CA
Address: 442 Maple Avenue|Unit #408, Burlington, Ontario
Summary Report Property
- MKT IDH4192869
- Building TypeApartment
- Property TypeSingle Family
- StatusBuy
- Added2 weeks ago
- Bedrooms2
- Bathrooms2
- Area1511 sq. ft.
- DirectionNo Data
- Added On03 May 2024
Property Overview
Welcome to your urban oasis in the heart of downtown Burlington in prestigious Spencer’s Landing! This stylish 2-bedroom condo boasts 1511 square feet of living space. The generous primary bedroom features a spacious 4-piece ensuite and a walk-in closet with custom built-ins, offering both comfort and convenience. Enjoy entertaining in the open-concept living and dining area, or utilize the cozy den with built-ins for a private workspace or relaxation zone. Step out onto the balcony off the eat-in kitchen to savor morning coffee or al fresco dining while admiring city views. Indulge in the large kitchen with granite countertops, perfect for culinary enthusiasts. The expansive balcony off the living room offers stunning vistas of Lake Ontario, providing a serene backdrop for relaxation and gatherings. Wake up to lake views from the primary bedroom, offering a tranquil retreat after a long day. This condo offers an array of amenities including a dedicated concierge service, indoor pool, sauna, party room, games room, and exercise room, ensuring every lifestyle need is met. With the lake just a short stroll away, embrace the waterfront lifestyle, Spencer Smith Park, and experience urban living at its best, with convenient access to shopping including Mapleview Mall, dining, public transit, and healthcare facilities right at your doorstep. Don’t be TOO LATE*! *REG TM. RSA. (id:51532)
Tags
| Property Summary |
|---|
| Building |
|---|
| Level | Rooms | Dimensions |
|---|---|---|
| Ground level | Bedroom | 9' 7'' x 17' 9'' |
| Primary Bedroom | 23' 9'' x 11' 4'' | |
| Laundry room | Measurements not available | |
| 4pc Ensuite bath | Measurements not available | |
| 4pc Bathroom | Measurements not available | |
| Den | 10' 10'' x 10' 6'' | |
| Dining room | 12' 4'' x 10' 10'' | |
| Living room | 19' 11'' x 11' 1'' | |
| Eat in kitchen | 10' 6'' x 9' 11'' | |
| Foyer | 15' 5'' x 11' 10'' |
| Features | |||||
|---|---|---|---|---|---|
| Park setting | Southern exposure | Park/reserve | |||
| Balcony | Paved driveway | Guest Suite | |||
| Underground | Dishwasher | Dryer | |||
| Refrigerator | Stove | Washer | |||
| Window Coverings | Central air conditioning | Car Wash | |||
| Exercise Centre | Guest Suite | Party Room | |||









































