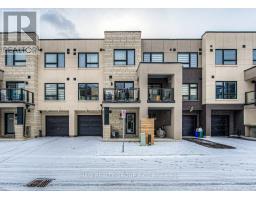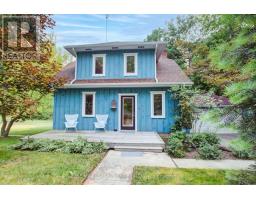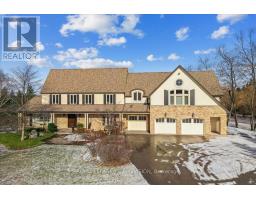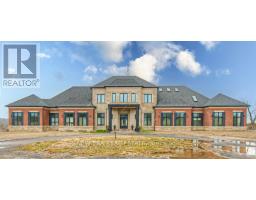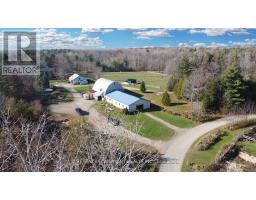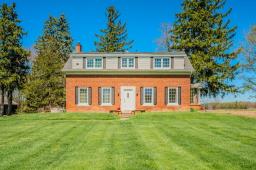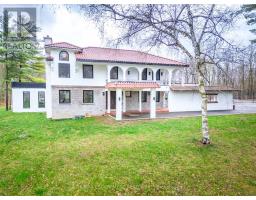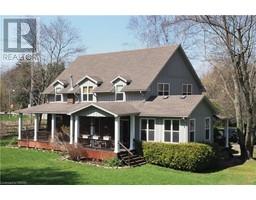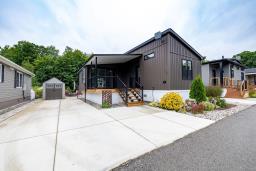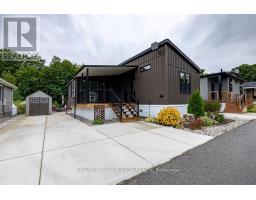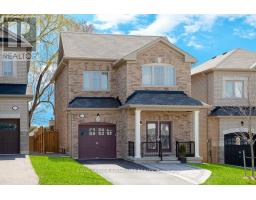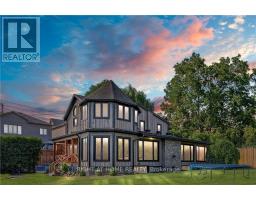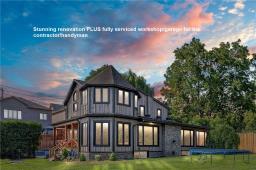449 Woodview Road|Unit #2, Burlington, Ontario, CA
Address: 449 Woodview Road|Unit #2, Burlington, Ontario
Summary Report Property
- MKT IDH4192211
- Building TypeRow / Townhouse
- Property TypeSingle Family
- StatusBuy
- Added1 weeks ago
- Bedrooms3
- Bathrooms3
- Area1221 sq. ft.
- DirectionNo Data
- Added On06 May 2024
Property Overview
Welcome to Woodview. This well kept townhome community could be where you call home next. As you approach unit 2 take notice of the newly paved roads and driveways, and new curbs to match. A sign that this condominium is well managed. Once inside, you'll notice this unit has been meticulously kept. Although the unique colors may not be your first choice, if you look closely this unit doesn't have a scratch on it. On the main floor there is the kitchen, a dining and living area, and a powder room. Anyone with a little imagination can see the potential here. On the upper floor, you have two secondary bedrooms of decent size with large closets, and a large third primary bedroom with closets to match. Upstairs there is also a 4 piece washroom. Downstairs you'll find a generously sized recreation room, with a bonus powder room that many units do not have. Once you are done inside, don't forget to check out the beautiful perennials out front and the serene garden in the backyard looking out onto further greenspace. Morning coffees here are quite peaceful. Finally, don't forget to walk over to the community pool. A perfect way to spend those hot summer days. (id:51532)
Tags
| Property Summary |
|---|
| Building |
|---|
| Level | Rooms | Dimensions |
|---|---|---|
| Second level | 4pc Bathroom | 7' 6'' x 4' 11'' |
| Primary Bedroom | 10' 2'' x 15' 10'' | |
| Bedroom | 9' 9'' x 9' 8'' | |
| Bedroom | 12' 7'' x 9' 1'' | |
| Basement | Laundry room | 14' 6'' x 5' 2'' |
| 2pc Bathroom | 8' 5'' x 3' 6'' | |
| Recreation room | 15' 3'' x 18' 8'' | |
| Ground level | Foyer | 11' 0'' x 4' 1'' |
| 2pc Bathroom | 4' 4'' x 4' 2'' | |
| Living room | 16' 5'' x 10' 10'' | |
| Dining room | 9' 2'' x 10' 1'' | |
| Kitchen | 10' 10'' x 9' 6'' |
| Features | |||||
|---|---|---|---|---|---|
| Park setting | Southern exposure | Park/reserve | |||
| Golf course/parkland | Paved driveway | Automatic Garage Door Opener | |||
| Attached Garage | Central air conditioning | ||||









































