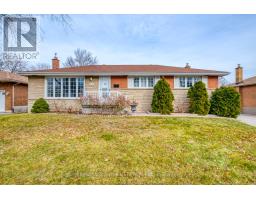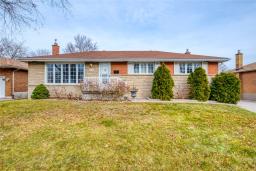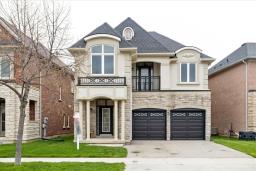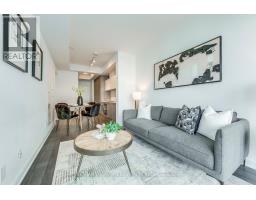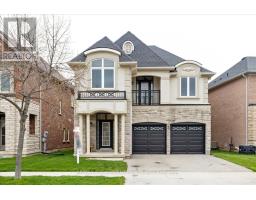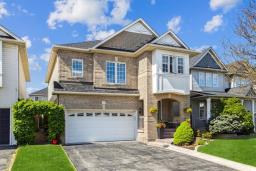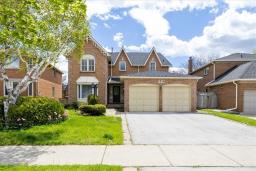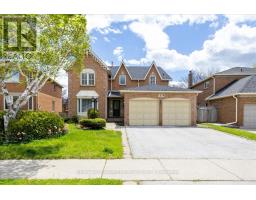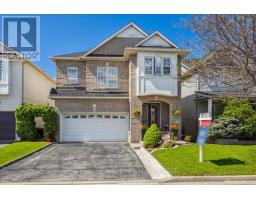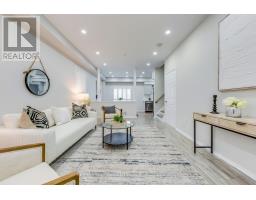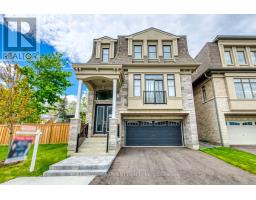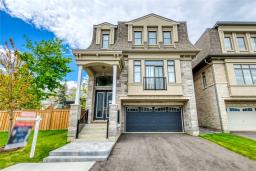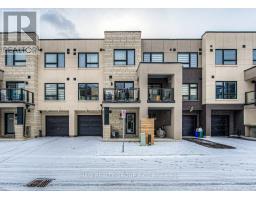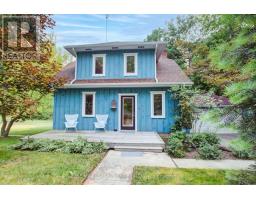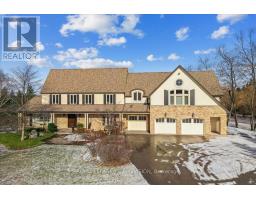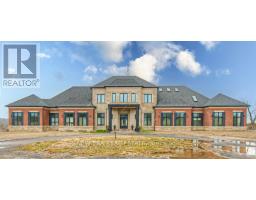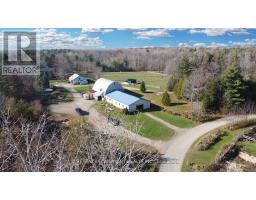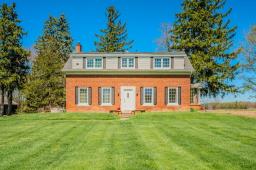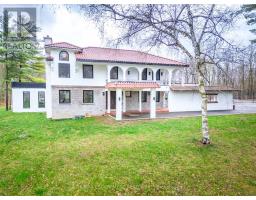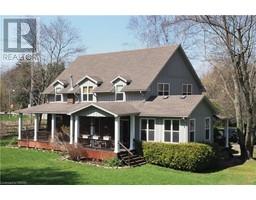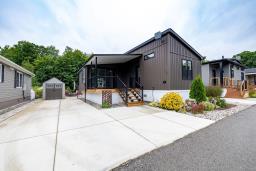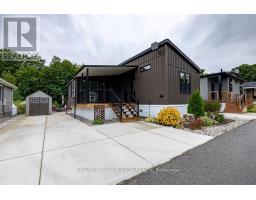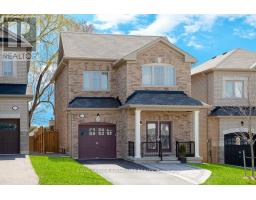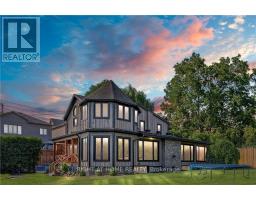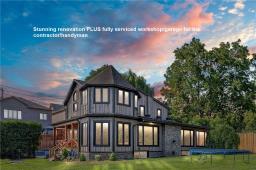4701 IRENA AVE, Burlington, Ontario, CA
Address: 4701 IRENA AVE, Burlington, Ontario
Summary Report Property
- MKT IDW8248516
- Building TypeHouse
- Property TypeSingle Family
- StatusBuy
- Added2 weeks ago
- Bedrooms3
- Bathrooms4
- Area0 sq. ft.
- DirectionNo Data
- Added On03 May 2024
Property Overview
Welcome to this beautiful 3 bed, 4 bath detached home in Alton Village. The property has great curb appeal with a 2 car garage for lots of parking. Upgraded hardwood, stairs, pot lights, and lighting throughout. Beautifully renovated eat-in kitchen with quartz countertops, island and cabinetry for extra storage. Walkout through custom California shutters to the mini deck and interlocking in the backyard, ideal for BBQ's and hosting family or friends. Convenient main floor laundry room. Large family room upstairs with cozy gas fireplace and media wall with shelving across. Large primary bedroom with 4 pc ensuite. 2 more generously sized bedrooms with big windows for lots of natural lighting and closets. Professionally finished basement with a 3pc bath, office/4th bedroom, wet bar and another cozy gas fireplace perfect for entertainment or lounging. Ideal location, great school district with easy access to all amenities including Shopping, Steps to Top Schools, Highways and Parks/Trails. (id:51532)
Tags
| Property Summary |
|---|
| Building |
|---|
| Level | Rooms | Dimensions |
|---|---|---|
| Second level | Family room | 5.33 m x 4.9 m |
| Primary Bedroom | 5.23 m x 3.81 m | |
| Bedroom 2 | 3.56 m x 3.05 m | |
| Bedroom 3 | 3.28 m x 3.1 m | |
| Basement | Recreational, Games room | 6.27 m x 4.67 m |
| Office | 3.15 m x 1.93 m | |
| Games room | 2.9 m x 2.18 m | |
| Utility room | 5.54 m x 2.82 m | |
| Main level | Living room | 3.38 m x 3.2 m |
| Dining room | 3.25 m x 3.73 m | |
| Kitchen | 3.38 m x 2.57 m | |
| Eating area | 3.86 m x 2.62 m |
| Features | |||||
|---|---|---|---|---|---|
| Attached Garage | Central air conditioning | ||||










































