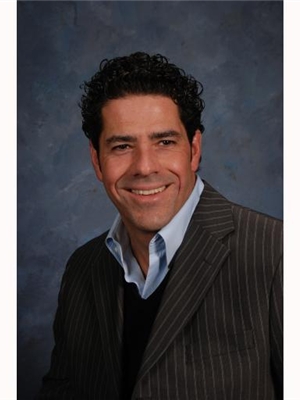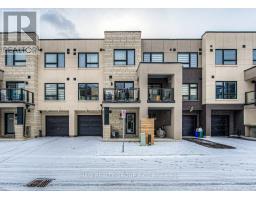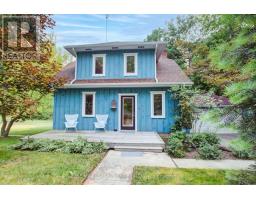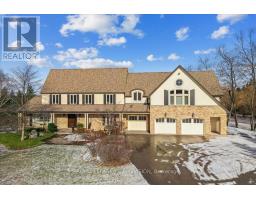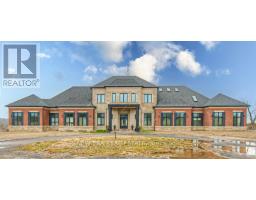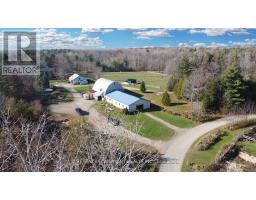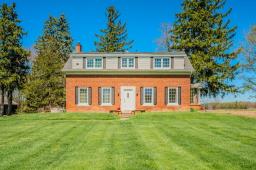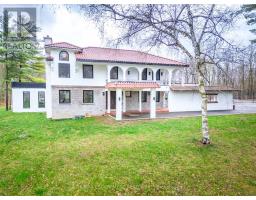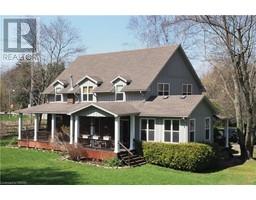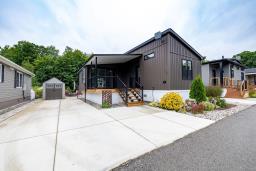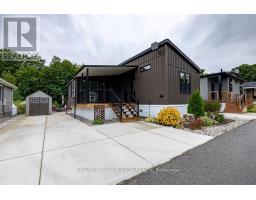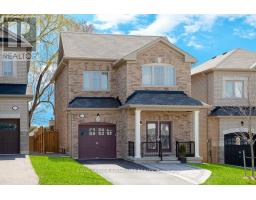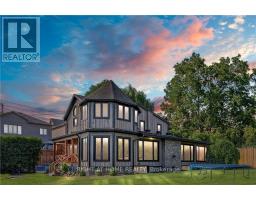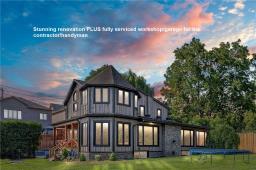500 Brock Avenue|Unit #808, Burlington, Ontario, CA
Address: 500 Brock Avenue|Unit #808, Burlington, Ontario
Summary Report Property
- MKT IDH4187320
- Building TypeApartment
- Property TypeSingle Family
- StatusBuy
- Added2 weeks ago
- Bedrooms2
- Bathrooms2
- Area1050 sq. ft.
- DirectionNo Data
- Added On02 May 2024
Property Overview
Elegant, Sophisticated, Stylish and Trendy! One of the prettiest layouts of any " New Build" 2BR unit. The grand feeling of the entrance/hall will have you believing you're in the penthouse suite. Stunning panoramic views and water views from every window! Crisp, clean and modern finishes with luxury vinyl wide plank flooring and 9ft ceilings throughout. Open concept central living area features a gourmet style kitchen with white cabinets and tiles, lovely quarts counters, stainless steel appliances and a statement piece center island with waterfall edges. Large dining area and living areas with loads of natural light and balcony access with amazing westerly views. Master BR features private balcony access, attractive ensuite with dreamy tiled shower and built-in cabinet closet feature. The 2nd bedroom also features balcony access and built-in cabinet feature. A main 4pc bath, large in-suite laundry closet with stacked washer & dryer and modern light fixtures throughout put the final touches on this beauty. Absolutely luxurious 22nd floor party room with roof top terrace, 24hr concierge, nicely appointed fitness center, exclusive underground parking, bike storage and a desirable location all await this home's new refined, professional buyer. (id:51532)
Tags
| Property Summary |
|---|
| Building |
|---|
| Level | Rooms | Dimensions |
|---|---|---|
| Ground level | Laundry room | ' '' x ' '' |
| 4pc Bathroom | ' '' x ' '' | |
| Bedroom | 11' 6'' x 10' 2'' | |
| 3pc Ensuite bath | ' '' x ' '' | |
| Primary Bedroom | 11' 10'' x 10' '' | |
| Living room | 15' '' x 9' 4'' | |
| Dining room | 13' 4'' x 9' '' | |
| Kitchen | 13' 4'' x 10' 6'' | |
| Foyer | ' '' x ' '' |
| Features | |||||
|---|---|---|---|---|---|
| Park setting | Park/reserve | Balcony | |||
| Underground | Dryer | Refrigerator | |||
| Stove | Washer & Dryer | Exercise Centre | |||
| Party Room | |||||


















































