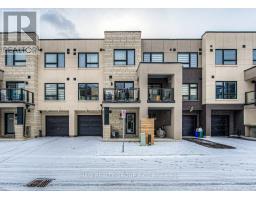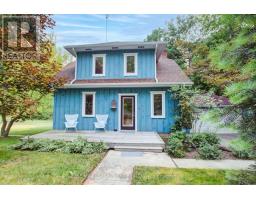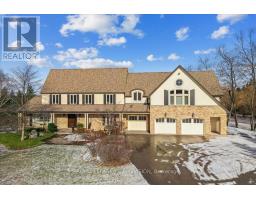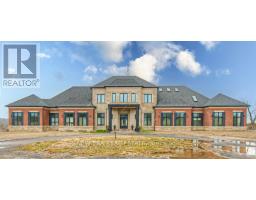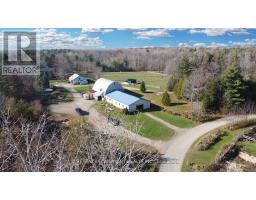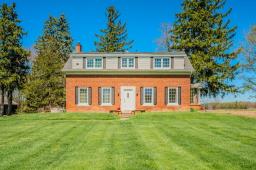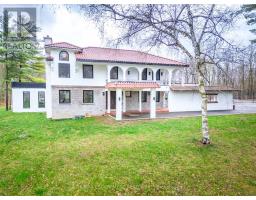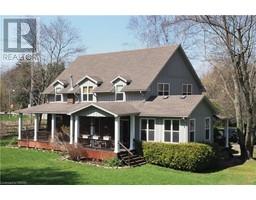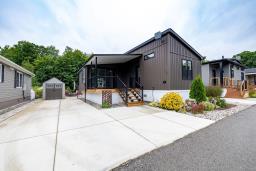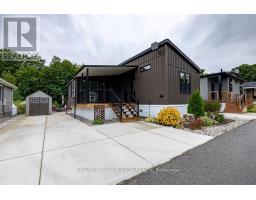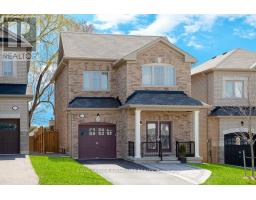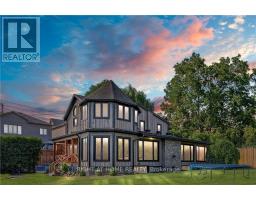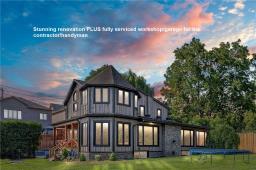#505 -5280 LAKESHORE RD, Burlington, Ontario, CA
Address: #505 -5280 LAKESHORE RD, Burlington, Ontario
Summary Report Property
- MKT IDW8054432
- Building TypeApartment
- Property TypeSingle Family
- StatusBuy
- Added14 weeks ago
- Bedrooms2
- Bathrooms2
- Area0 sq. ft.
- DirectionNo Data
- Added On08 Feb 2024
Property Overview
Highly sought-after Lake facing unit in the immaculately maintained Royal Vista! Nestled in the lush treetops of the manicured property, overlooking Lake Ontario, this spacious two bedroom, 2 bathroom unit features over 1,300 sq.ft. of living space with many recent updates, including freshly painted walls, crown molding & luxury plank vinyl flooring (no carpet in the unit). The solarium has been opened to extend the living / great room with breathtaking water views & is open to the dining room. The kitchen showcases granite counter tops, backsplash & stainless-steel appliances. The primary bedroom features custom built-in wardrobes & work-top / vanity, & 4 pc. ensuite bathroom. Spacious second bedroom and 3 pc. bathroom. Laundry room with ample extra storage. Five-star building amenities include on-site superintendents, heated in-ground pool, hot tub, tennis / pickleball court, lakeside BBQ area, exercise room, party room, bicycle storage & visitor parking. Centrally located.**** EXTRAS **** Close to shopping, amenities, and parks, with easy highway access. No disappointments - don't miss your chance! RSA. (id:51532)
Tags
| Property Summary |
|---|
| Building |
|---|
| Level | Rooms | Dimensions |
|---|---|---|
| Main level | Foyer | Measurements not available |
| Living room | 7.7 m x 5.45 m | |
| Dining room | 3.28 m x 3.07 m | |
| Kitchen | 3.4 m x 2.97 m | |
| Primary Bedroom | 4.57 m x 3.23 m | |
| Bathroom | Measurements not available | |
| Bedroom 2 | 3.47 m x 2.98 m | |
| Bathroom | Measurements not available | |
| Laundry room | Measurements not available |
| Features | |||||
|---|---|---|---|---|---|
| Visitor Parking | Central air conditioning | Party Room | |||
| Exercise Centre | |||||










































