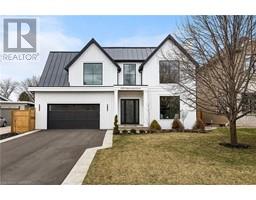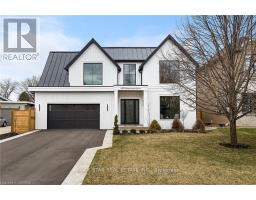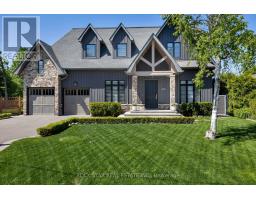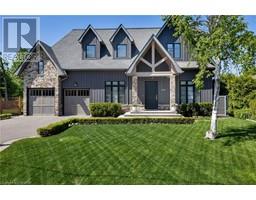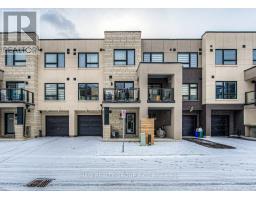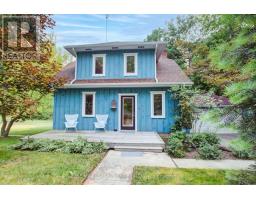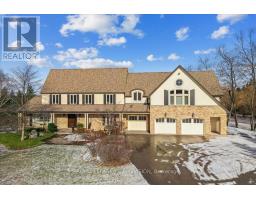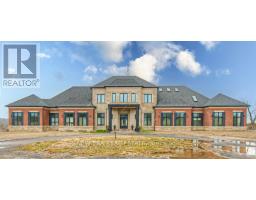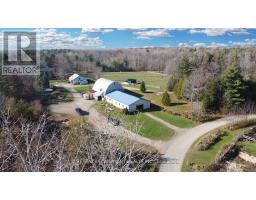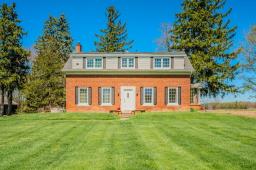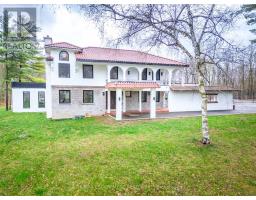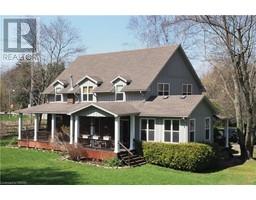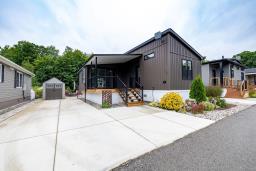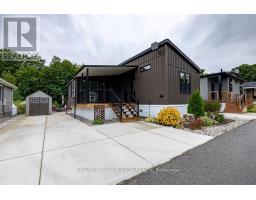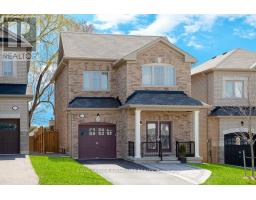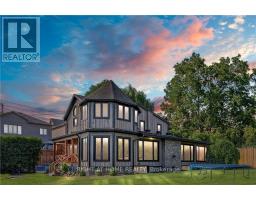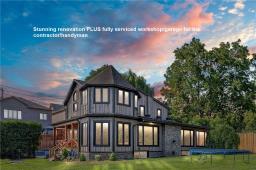5090 FAIRVIEW Street Unit# 50 322 - Pinedale, Burlington, Ontario, CA
Address: 5090 FAIRVIEW Street Unit# 50, Burlington, Ontario
Summary Report Property
- MKT ID40577450
- Building TypeHouse
- Property TypeSingle Family
- StatusBuy
- Added2 weeks ago
- Bedrooms3
- Bathrooms4
- Area2112 sq. ft.
- DirectionNo Data
- Added On02 May 2024
Property Overview
Experience modern urban living in this fully renovated luxury modern detached home. With 2,100+ sq ft above grade, this 3 beds, 4 baths, home is perfect for those who value convenience and style. For the urban commuter, the location is unbeatable. Just steps away from the Appleby GO station, you can easily access the train for a hassle-free journey to downtown Toronto for work or events. Quick highway access further enhances your convenience. Open-concept living/dining w/ wide oak plank flooring & Italian tile feature wall. Enjoy a private covered balcony, the ideal spot for leisurely Sunday morning coffees or evening refreshments. Custom kitchen w/ Niro Marquina quartz, walnut cabinets, stainless appliances, & chic backsplash. Luxurious master bedroom with heated ensuite floors, incl. heated shower floor and seat. It's the perfect space to unwind and rejuvenate after a long day in the city. Why pay huge condo fees when you can have it all for a fraction of the monthly cost. (id:51532)
Tags
| Property Summary |
|---|
| Building |
|---|
| Land |
|---|
| Level | Rooms | Dimensions |
|---|---|---|
| Third level | Bedroom | 11'9'' x 10'2'' |
| 4pc Bathroom | Measurements not available | |
| Bedroom | 20'10'' x 12'2'' | |
| Full bathroom | Measurements not available | |
| Primary Bedroom | 20'10'' x 12'2'' | |
| Lower level | 2pc Bathroom | Measurements not available |
| Office | 14'8'' x 13'0'' | |
| Main level | Laundry room | 6'11'' x 5'10'' |
| 2pc Bathroom | Measurements not available | |
| Kitchen | 15'6'' x 13'9'' | |
| Living room/Dining room | 20'10'' x 18'0'' |
| Features | |||||
|---|---|---|---|---|---|
| Balcony | Automatic Garage Door Opener | Attached Garage | |||
| Central Vacuum - Roughed In | Dishwasher | Dryer | |||
| Refrigerator | Washer | Garage door opener | |||
| Central air conditioning | |||||










































