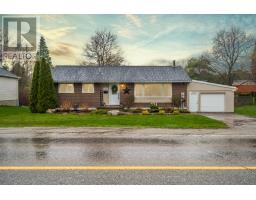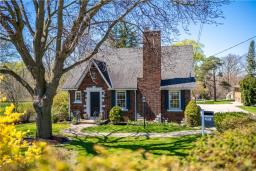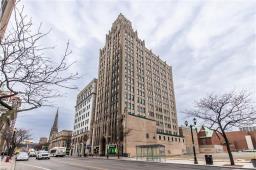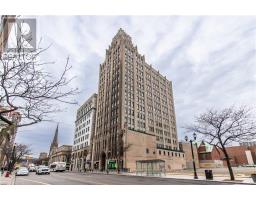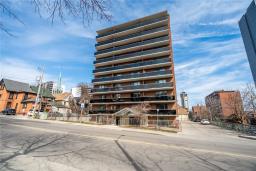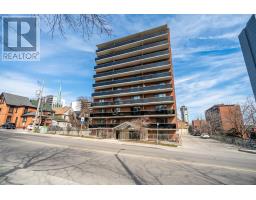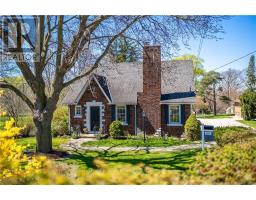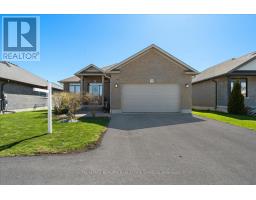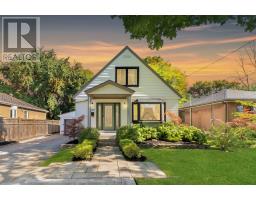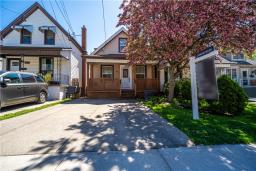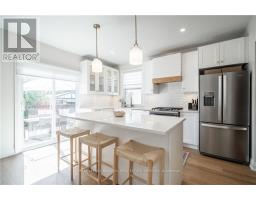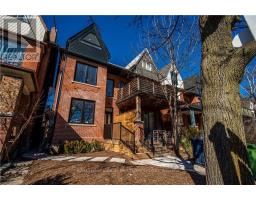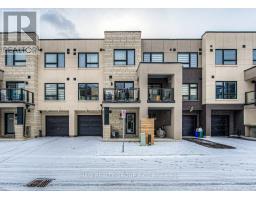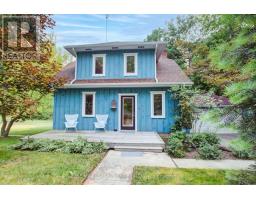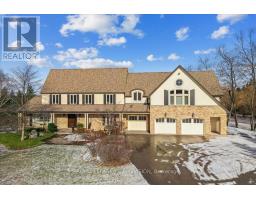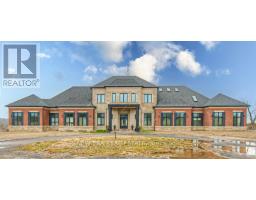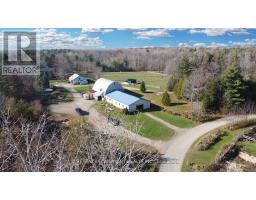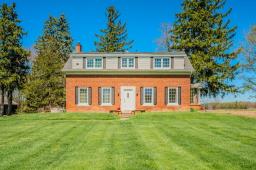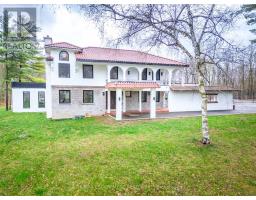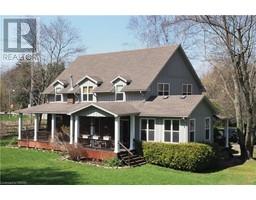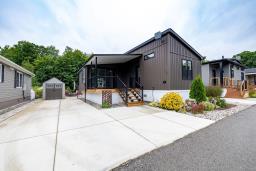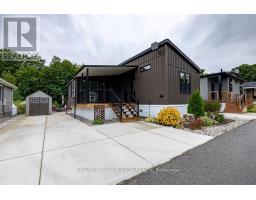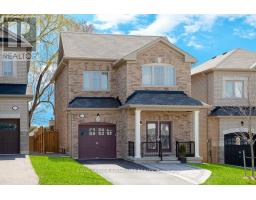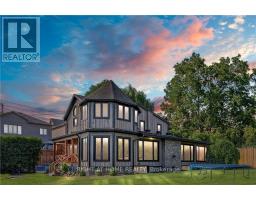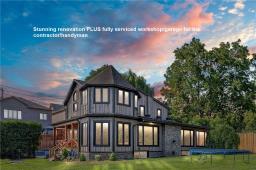519 REGINA Drive, Burlington, Ontario, CA
Address: 519 REGINA Drive, Burlington, Ontario
2 Beds3 Baths1216 sqftStatus: Buy Views : 546
Price
$1,499,900
Summary Report Property
- MKT IDH4191517
- Building TypeHouse
- Property TypeSingle Family
- StatusBuy
- Added1 weeks ago
- Bedrooms2
- Bathrooms3
- Area1216 sq. ft.
- DirectionNo Data
- Added On05 May 2024
Property Overview
Opportunity is knocking at this newly renovated home just steps to downtown Burlington. This dreamy house is perfect for investors, or homeowners who want a bit of extra cashflow! The main floor is beautifully decorated with a gorgeous kitchen, tasteful dining and living space and access to a entertainers dream yard. Situated on a 50ft x150ft lot with a hot tub, large deck, and mature trees that’s perfect for those summer days. The upstairs has 2 spacious bedrooms and a fully renovated 4 piece bathroom. The basement adds a huge bonus to the home, with a separate entrance, kitchen space, open floor plan and it’s own laundry. Both units are currently being used as a profitable Airbnb, don’t wait this home won’t last! (id:51532)
Tags
| Property Summary |
|---|
Property Type
Single Family
Building Type
House
Storeys
1.5
Square Footage
1216 sqft
Title
Freehold
Land Size
50 x 150|under 1/2 acre
Parking Type
Attached Garage
| Building |
|---|
Bedrooms
Above Grade
2
Bathrooms
Total
2
Partial
1
Interior Features
Appliances Included
Dishwasher, Dryer, Microwave, Refrigerator, Stove, Washer
Basement Type
Full (Finished)
Building Features
Features
Paved driveway, No Pet Home
Foundation Type
Block
Style
Detached
Square Footage
1216 sqft
Rental Equipment
None
Heating & Cooling
Cooling
Central air conditioning
Heating Type
Forced air
Utilities
Utility Sewer
Municipal sewage system
Water
Municipal water
Exterior Features
Exterior Finish
Brick, Vinyl siding
Parking
Parking Type
Attached Garage
Total Parking Spaces
4
| Level | Rooms | Dimensions |
|---|---|---|
| Second level | 4pc Bathroom | Measurements not available |
| Bedroom | 12' 5'' x 11' 4'' | |
| Primary Bedroom | 12' 6'' x 12' 0'' | |
| Basement | 3pc Bathroom | Measurements not available |
| Laundry room | ' '' x ' '' | |
| Recreation room | 13' 7'' x 11' 0'' | |
| Family room | 13' 7'' x 11' 0'' | |
| Ground level | 2pc Bathroom | Measurements not available |
| Kitchen | 12' 2'' x 11' 6'' | |
| Dining room | 11' 1'' x 7' 4'' | |
| Living room | 14' 0'' x 12' 1'' |
| Features | |||||
|---|---|---|---|---|---|
| Paved driveway | No Pet Home | Attached Garage | |||
| Dishwasher | Dryer | Microwave | |||
| Refrigerator | Stove | Washer | |||
| Central air conditioning | |||||

































