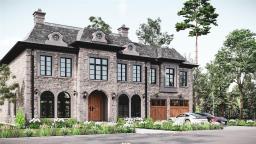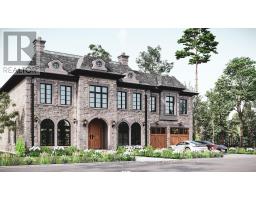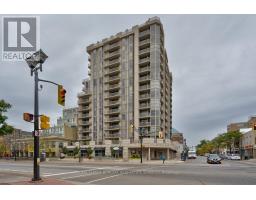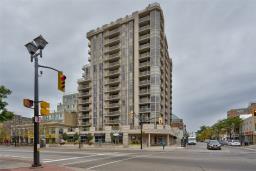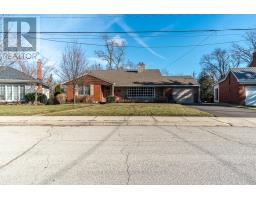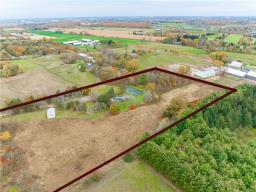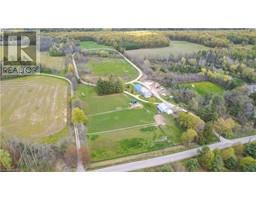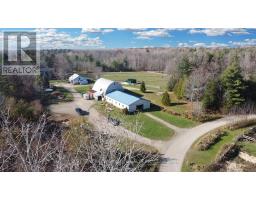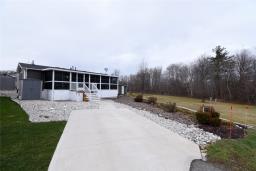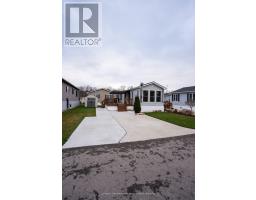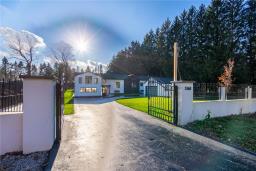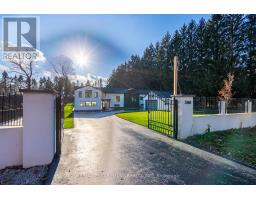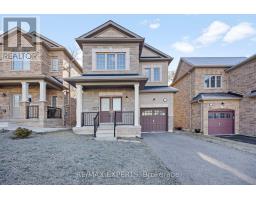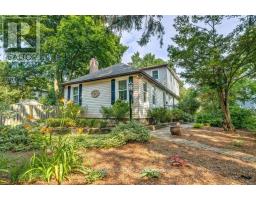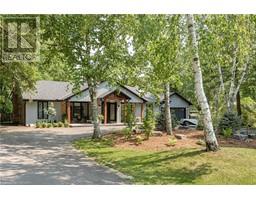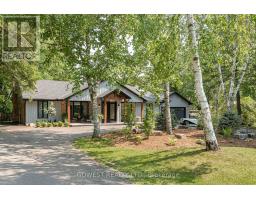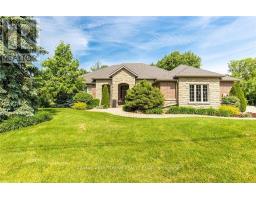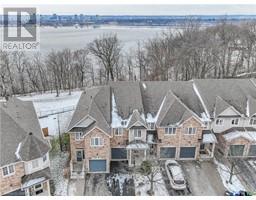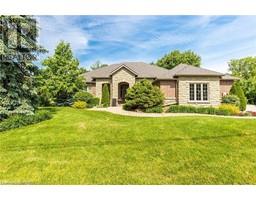695 RAMBO Crescent, Burlington, Ontario, CA
Address: 695 RAMBO Crescent, Burlington, Ontario
3 Beds2 Baths1410 sqftStatus: Buy Views : 250
Price
$1,450,000
Summary Report Property
- MKT IDH4185253
- Building TypeHouse
- Property TypeSingle Family
- StatusBuy
- Added10 weeks ago
- Bedrooms3
- Bathrooms2
- Area1410 sq. ft.
- DirectionNo Data
- Added On13 Feb 2024
Property Overview
Rare opportunity to own on Rambo Cres! This exceptional pie shaped lot backs onto Rambo Creek, conveniently tucked away on a quiet Crescent, just steps away from restaurants, shops, schools, Lake Ontario, parks and all urban amenities. This 3 bedroom 2 bathroom home offers 1410 Square feet of above grade living space plus a fully elevated basement for a total of 2080 square feet. This home has great bones and is waiting for your modern updates. Do not miss this unique opportunity to own on this coveted street. Experience the space and privacy of suburban living while truly being in the heart of the downtown core. Close to GO stations, highway access and public transit. (id:51532)
Tags
| Property Summary |
|---|
Property Type
Single Family
Building Type
House
Storeys
1.5
Square Footage
1410 sqft
Title
Freehold
Land Size
60 X 121 X 106|under 1/2 acre
Parking Type
Attached Garage,Inside Entry
| Building |
|---|
Bedrooms
Above Grade
3
Bathrooms
Total
3
Interior Features
Appliances Included
Dishwasher, Dryer, Refrigerator, Stove, Washer
Basement Type
Full (Finished)
Building Features
Features
Park setting, Park/reserve, Paved driveway
Foundation Type
Block
Style
Detached
Construction Material
Wood frame
Square Footage
1410 sqft
Rental Equipment
None
Heating & Cooling
Heating Type
Radiant heat
Utilities
Utility Sewer
Municipal sewage system
Water
Municipal water
Exterior Features
Exterior Finish
Brick, Stone, Wood
Parking
Parking Type
Attached Garage,Inside Entry
Total Parking Spaces
3
| Level | Rooms | Dimensions |
|---|---|---|
| Second level | 4pc Bathroom | Measurements not available |
| Bedroom | 11' 8'' x 10' 2'' | |
| Bedroom | 11' 1'' x 11' 6'' | |
| Primary Bedroom | 12' 4'' x 15' 5'' | |
| Lower level | Laundry room | 6' 11'' x 8' 6'' |
| 3pc Bathroom | Measurements not available | |
| Family room | 21' 4'' x 15' 6'' | |
| Ground level | Dining room | 12' 9'' x 11' 4'' |
| Eat in kitchen | 15' '' x 9' 7'' | |
| Living room | 20' 7'' x 15' '' |
| Features | |||||
|---|---|---|---|---|---|
| Park setting | Park/reserve | Paved driveway | |||
| Attached Garage | Inside Entry | Dishwasher | |||
| Dryer | Refrigerator | Stove | |||
| Washer | |||||














































