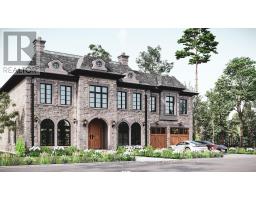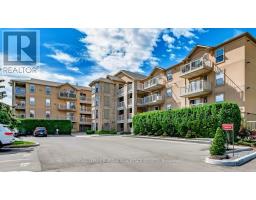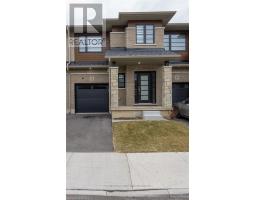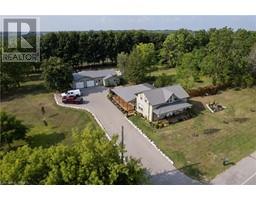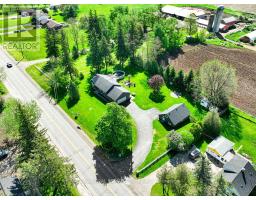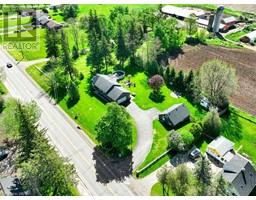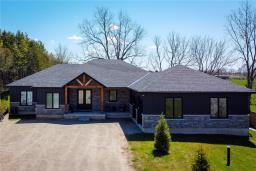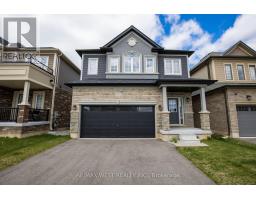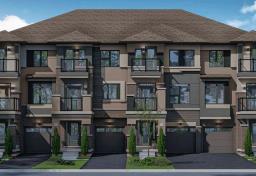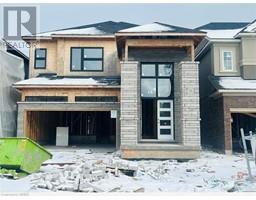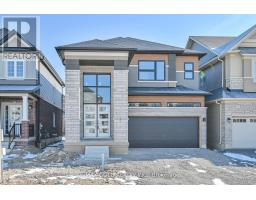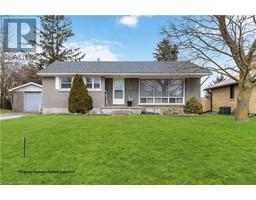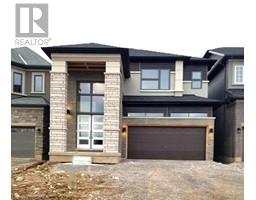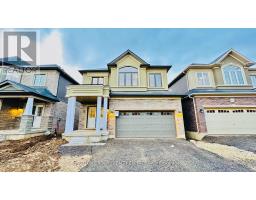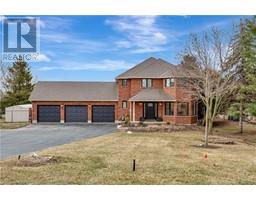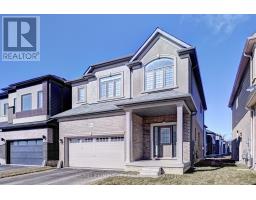5 West Harris Road, Brantford, Ontario, CA
Address: 5 West Harris Road, Brantford, Ontario
4 Beds5 Baths5000 sqftStatus: Buy Views : 146
Price
$3,488,000
Summary Report Property
- MKT IDH4184071
- Building TypeHouse
- Property TypeSingle Family
- StatusBuy
- Added14 weeks ago
- Bedrooms4
- Bathrooms5
- Area5000 sq. ft.
- DirectionNo Data
- Added On27 Jan 2024
Property Overview
Luxury living in the quiet rural setting on the outskirts of Brantford. Nestled on nearly 3 acres of treed land backing onto Fairchild creek awaits a soon to be constructed 5000 sq ft of absolute luxury. This home will be completed with the finest of finishes, fixtures and appliances. The site plan approvals are complete and the expected date of delivery is September 2024. (id:51532)
Tags
| Property Summary |
|---|
Property Type
Single Family
Building Type
House
Storeys
2
Square Footage
5000 sqft
Title
Freehold
Land Size
278 x 524|2 - 4.99 acres
Parking Type
Attached Garage
| Building |
|---|
Bedrooms
Above Grade
4
Bathrooms
Total
4
Partial
1
Interior Features
Basement Type
Full (Unfinished)
Building Features
Features
Treed, Wooded area, Ravine, Double width or more driveway, Paved driveway, Country residential
Foundation Type
Poured Concrete
Style
Detached
Architecture Style
2 Level
Square Footage
5000 sqft
Rental Equipment
Water Heater
Heating & Cooling
Cooling
Central air conditioning
Heating Type
Forced air
Utilities
Utility Sewer
Septic System
Water
Drilled Well, Well
Exterior Features
Exterior Finish
Brick, Stone
Neighbourhood Features
Community Features
Quiet Area
Parking
Parking Type
Attached Garage
Total Parking Spaces
13
| Level | Rooms | Dimensions |
|---|---|---|
| Second level | 4pc Ensuite bath | Measurements not available |
| Bedroom | 15' 5'' x 13' 10'' | |
| 3pc Ensuite bath | Measurements not available | |
| Bedroom | 15' 1'' x 13' 11'' | |
| 4pc Ensuite bath | Measurements not available | |
| Bedroom | 18' 11'' x 13' 1'' | |
| 5pc Ensuite bath | Measurements not available | |
| Bedroom | 20' 6'' x 16' 0'' | |
| Ground level | 2pc Bathroom | Measurements not available |
| Pantry | 14' 7'' x 3' 11'' | |
| Family room | 18' 8'' x 17' 11'' | |
| Breakfast | 18' 0'' x 13' 8'' | |
| Kitchen | 20' 4'' x 12' 10'' | |
| Dining room | 16' 5'' x 14' 6'' | |
| Office | 13' 11'' x 11' 10'' | |
| Living room | 13' 11'' x 11' 7'' | |
| Foyer | 9' 7'' x 9' 1'' |
| Features | |||||
|---|---|---|---|---|---|
| Treed | Wooded area | Ravine | |||
| Double width or more driveway | Paved driveway | Country residential | |||
| Attached Garage | Central air conditioning | ||||
















