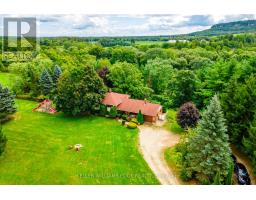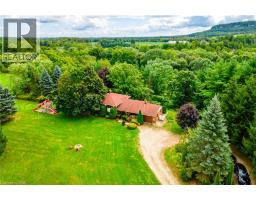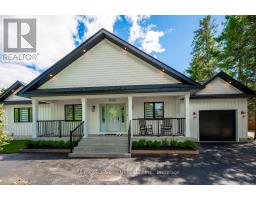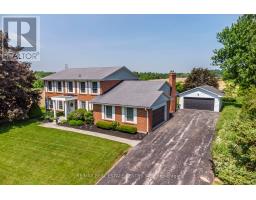728 ASHLEY Avenue 312 - Central, Burlington, Ontario, CA
Address: 728 ASHLEY Avenue, Burlington, Ontario
3 Beds1 Baths1500 sqftStatus: Buy Views : 398
Price
$939,900
Summary Report Property
- MKT ID40765020
- Building TypeHouse
- Property TypeSingle Family
- StatusBuy
- Added15 hours ago
- Bedrooms3
- Bathrooms1
- Area1500 sq. ft.
- DirectionNo Data
- Added On14 Sep 2025
Property Overview
This 3-bedroom, brick bungalow delivers unbeatable value in a well-loved part of Central Burlington. Its original hardwood character, untapped layout potential, and standalone double garage make it a compelling choice for renovators or families looking to plant roots and create a personalized home. Surrounded by top-tier schools, cultural hubs, serene parks, and Lake Ontario’s stunning waterfront, enjoy both lifestyle and location advantages. Commute easily, live deeply—this home is a canvas waiting for your vision. Walking distance to Burlington GO, Burlington Centre, schools, Central Park, library and much more. Superb potential in a highly sought-after location and a generously sized lot. (id:51532)
Tags
| Property Summary |
|---|
Property Type
Single Family
Building Type
House
Storeys
1
Square Footage
1500 sqft
Subdivision Name
312 - Central
Title
Freehold
Land Size
under 1/2 acre
Parking Type
Detached Garage
| Building |
|---|
Bedrooms
Above Grade
3
Bathrooms
Total
3
Interior Features
Appliances Included
Garage door opener
Basement Type
Full (Partially finished)
Building Features
Features
Paved driveway, Automatic Garage Door Opener
Style
Detached
Architecture Style
Bungalow
Square Footage
1500 sqft
Rental Equipment
None
Fire Protection
Unknown
Heating & Cooling
Cooling
Central air conditioning
Heating Type
Forced air
Utilities
Utility Sewer
Municipal sewage system
Water
Municipal water
Exterior Features
Exterior Finish
Brick
Neighbourhood Features
Community Features
School Bus
Amenities Nearby
Park, Public Transit, Schools, Shopping
Parking
Parking Type
Detached Garage
Total Parking Spaces
8
| Land |
|---|
Other Property Information
Zoning Description
R2.3
| Level | Rooms | Dimensions |
|---|---|---|
| Basement | Cold room | Measurements not available |
| Laundry room | 24'5'' x 8'10'' | |
| Recreation room | 30'5'' x 12'4'' | |
| Main level | Bonus Room | 18'6'' x 6'6'' |
| Bedroom | 10'6'' x 9'6'' | |
| Bedroom | 12'3'' x 8'9'' | |
| Primary Bedroom | 12'4'' x 11'2'' | |
| 3pc Bathroom | 8'7'' x 6'10'' | |
| Kitchen | 14'0'' x 8'10'' | |
| Dining room | 9'0'' x 8'0'' | |
| Living room | 16'2'' x 11'9'' |
| Features | |||||
|---|---|---|---|---|---|
| Paved driveway | Automatic Garage Door Opener | Detached Garage | |||
| Garage door opener | Central air conditioning | ||||

















































