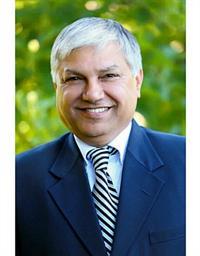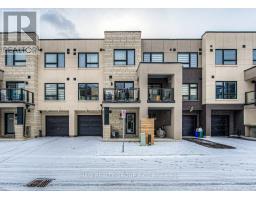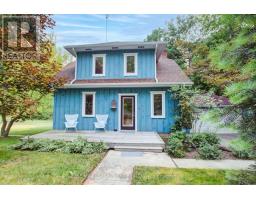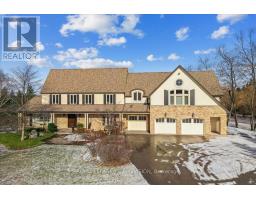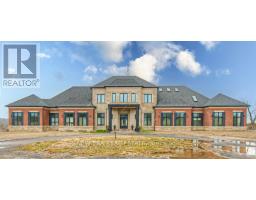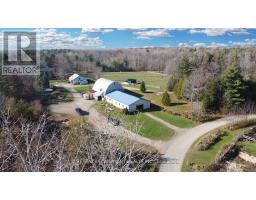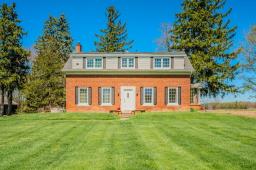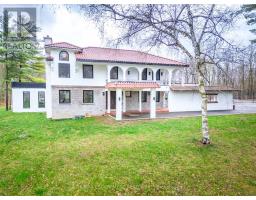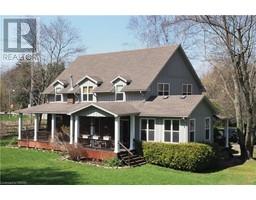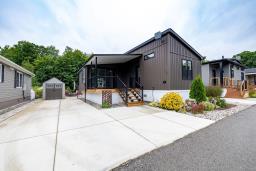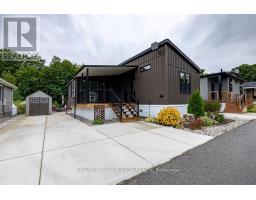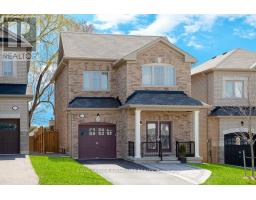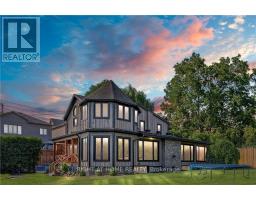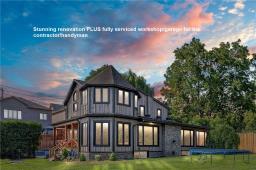895 MAPLE Avenue Unit# 109 311 - Maple, Burlington, Ontario, CA
Address: 895 MAPLE Avenue Unit# 109, Burlington, Ontario
Summary Report Property
- MKT ID40581390
- Building TypeApartment
- Property TypeSingle Family
- StatusBuy
- Added2 weeks ago
- Bedrooms2
- Bathrooms2
- Area1517 sq. ft.
- DirectionNo Data
- Added On03 May 2024
Property Overview
Welcome to the Brownstones! Live the life in this charming urban town in sought-after south Burlington. Enjoy the open concept 2 bed, 2 full bath beauty with main floor access to the garage! . The open-concept kitchen/dining/living area features hardwood maple flooring and a cozy electric fireplace for your evening retreat. The large windows and glass sliding door allows for plenty of sunlight and direct access to your fully fenced patio. Head up to the third floor where you'll find 2 spacious bedrooms showcasing large windows, a sliding two-door closet, and hardwood flooring. The spacious bedrooms hug either end of the linen closet and a beautiful bathroom. The fully finished lower level is complete with 4 pc bath, garage access, and laundry making for a perfect second living area. The property is conveniently situated with quick QEW access, and within walking distance to shopping, grocery, GO Transit, entertainment, dining and lakefront! (id:51532)
Tags
| Property Summary |
|---|
| Building |
|---|
| Land |
|---|
| Level | Rooms | Dimensions |
|---|---|---|
| Second level | Foyer | Measurements not available |
| Dining room | 9'6'' x 6'10'' | |
| Living room | 15'8'' x 12'10'' | |
| Kitchen | 13'7'' x 8'6'' | |
| Third level | 4pc Bathroom | Measurements not available |
| Primary Bedroom | 13'2'' x 12'8'' | |
| Bedroom | 12'11'' x 10'11'' | |
| Main level | 4pc Bathroom | Measurements not available |
| Laundry room | Measurements not available | |
| Family room | 23'10'' x 13'0'' |
| Features | |||||
|---|---|---|---|---|---|
| Balcony | Automatic Garage Door Opener | Attached Garage | |||
| Covered | Dishwasher | Dryer | |||
| Microwave | Refrigerator | Stove | |||
| Washer | Central air conditioning | ||||






























