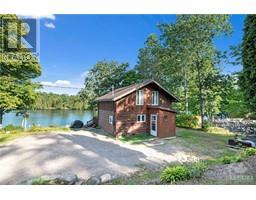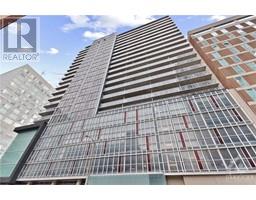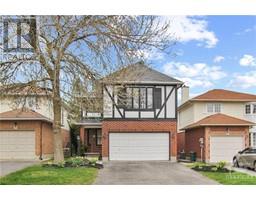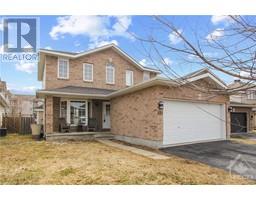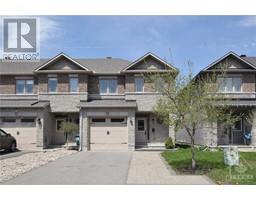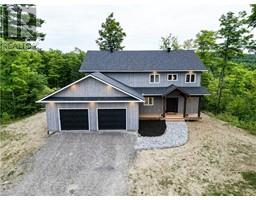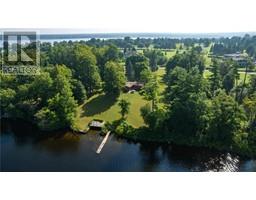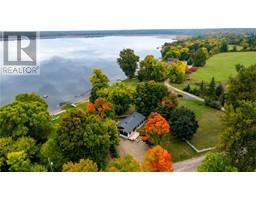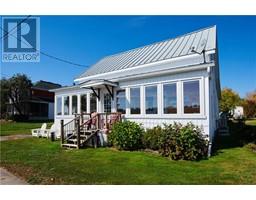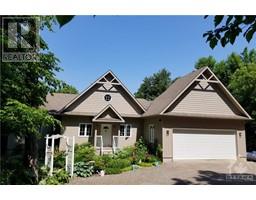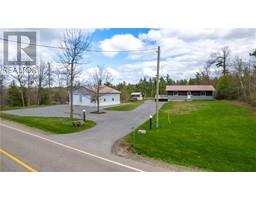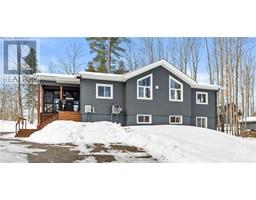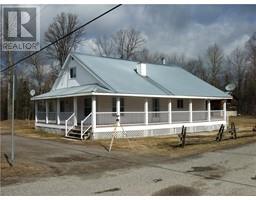39 MORNING FLIGHT COURT Calabogie, Calabogie, Ontario, CA
Address: 39 MORNING FLIGHT COURT, Calabogie, Ontario
Summary Report Property
- MKT ID1373755
- Building TypeHouse
- Property TypeSingle Family
- StatusBuy
- Added14 weeks ago
- Bedrooms3
- Bathrooms4
- Area0 sq. ft.
- DirectionNo Data
- Added On29 Jan 2024
Property Overview
Amazing 2+1 bedroom, 4 bath quality Linwood Custom built Bungalow w/loft in the wonderful Calabogie. Calling all Golfers! Views of The Lake w/deeded access & backing onto The Highlands Golf Course. Built in 2021, this home is a 10! Open Concept w/spacious rooms, vaulted ceiling, stunning floor to ceiling stone fireplace. Entertainment sized Dining room. Chef's kitchen w/seating for 3, quartz counters, plenty of quality cabinets & SS appliances. 4 season sunroom w/fireplace opens up to lovely deck. Grand windows w/views of the yard & manicured golf course.. Primary bedroom offers luxury ensuite w/walk in double shower & large closet. Mflr laundry & pantry room. The loft is complete w/a spacious bedroom,3-piece ensuite & office area. LLevel has radiant floor heating, family room w/large windows, 3rd bedroom (currently a gym), bath, wine/cold room, storage & inside access to double car garage. Bonus Large single detached garage for the toys. Deeded access to lake w/dock & Generator! (id:51532)
Tags
| Property Summary |
|---|
| Building |
|---|
| Land |
|---|
| Level | Rooms | Dimensions |
|---|---|---|
| Second level | Den | 10'11" x 8'6" |
| Bedroom | 14'2" x 11'1" | |
| 3pc Ensuite bath | 8'5" x 7'7" | |
| Lower level | Family room | 21'7" x 16'2" |
| 2pc Bathroom | 9'2" x 7'0" | |
| Bedroom | 12'8" x 11'11" | |
| Utility room | 10'1" x 7'10" | |
| Storage | 9'2" x 6'6" | |
| Main level | Foyer | 10'1" x 7'2" |
| Great room | 23'0" x 17'5" | |
| Dining room | 14'0" x 10'11" | |
| Kitchen | 13'1" x 12'1" | |
| Sunroom | 17'6" x 11'8" | |
| Laundry room | 10'10" x 7'0" | |
| 2pc Bathroom | 10'10" x 5'10" | |
| Primary Bedroom | 13'6" x 13'4" | |
| 4pc Ensuite bath | 8'9" x 8'0" | |
| Other | 8'10" x 7'1" |
| Features | |||||
|---|---|---|---|---|---|
| Park setting | Treed | Automatic Garage Door Opener | |||
| Detached Garage | Attached Garage | Inside Entry | |||
| Refrigerator | Oven - Built-In | Cooktop | |||
| Dishwasher | Dryer | Hood Fan | |||
| Microwave | Blinds | Central air conditioning | |||
| Air exchanger | |||||
































