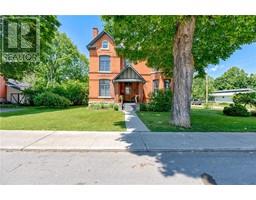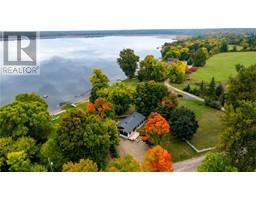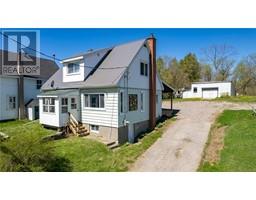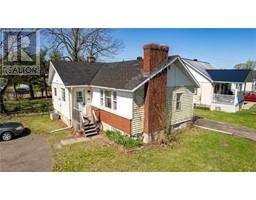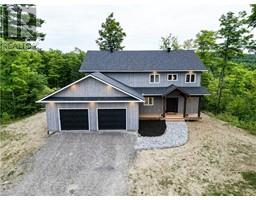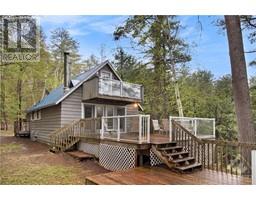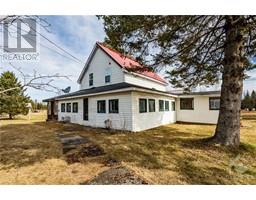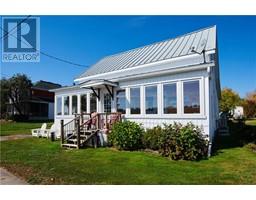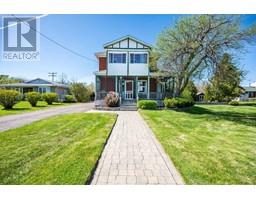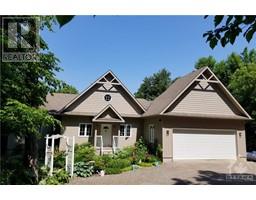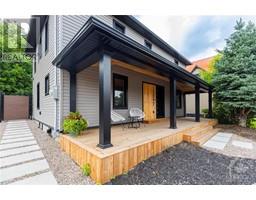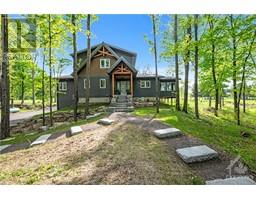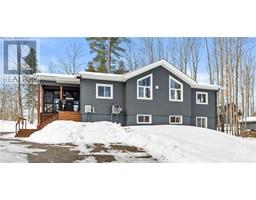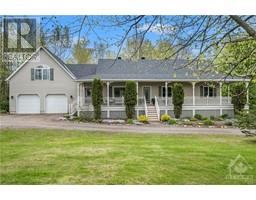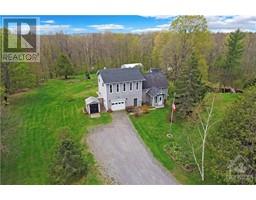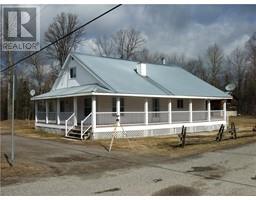12726 LANARK ROAD Village of Calabogie, Calabogie, Ontario, CA
Address: 12726 LANARK ROAD, Calabogie, Ontario
Summary Report Property
- MKT ID1390216
- Building TypeHouse
- Property TypeSingle Family
- StatusBuy
- Added2 weeks ago
- Bedrooms2
- Bathrooms1
- Area0 sq. ft.
- DirectionNo Data
- Added On05 May 2024
Property Overview
A very unique opportunity to own a multi use property in the village of Calabogie. Excellent curb appeal! Pride of ownership is evident here. As you drive in through the gates on the paved on the oversized paved driveway you will be pleased. The large 40ftX40ft garage with 14 ft ceilings await your ideas for business or for pleasure Sitting on just under an acre resting on the banks of the Madawaska River offering a very private back yard facing the water. The home/cottage is a modest bungalow with a large eat-in kitchen, newly renovated bathroom, 2 bedrooms and living room with ample amount of storage and closet space. Although currently used as a residential home and garage the Highway Commercial zoning allows for many business uses including Airbnb, Garage repair and more. Many new upgrades. Perfect for the Calabogie Motorsports Track enthusiast, this property has it all. 24 hours irrevocable on all offers. Come see what the wonderful village of Calabogie and area has to offer! (id:51532)
Tags
| Property Summary |
|---|
| Building |
|---|
| Land |
|---|
| Level | Rooms | Dimensions |
|---|---|---|
| Main level | Kitchen | 16'7" x 17'4" |
| Full bathroom | 7'7" x 10'7" | |
| Living room | 19'9" x 8'3" | |
| Bedroom | 14'9" x 8'4" | |
| Primary Bedroom | 13'4" x 13'7" |
| Features | |||||
|---|---|---|---|---|---|
| Detached Garage | Surfaced | Refrigerator | |||
| Stove | None | ||||
































