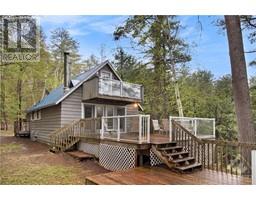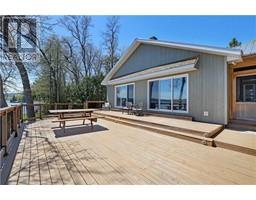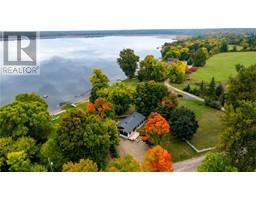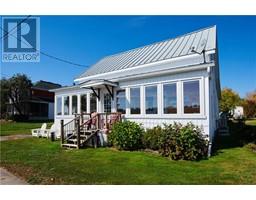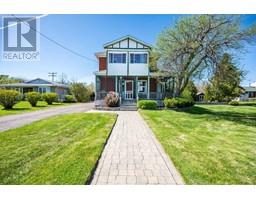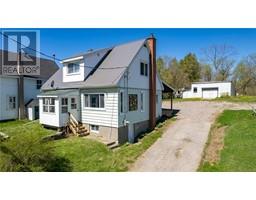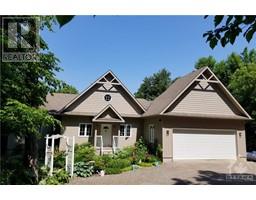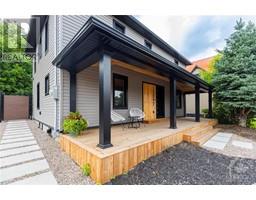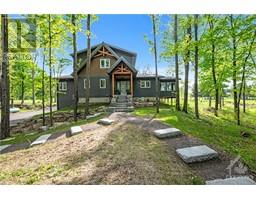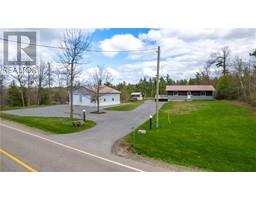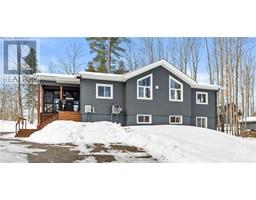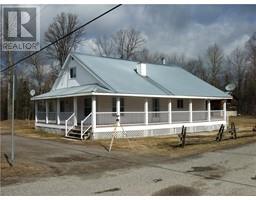1074 BARRETT CHUTE ROAD Barrett Chute, Calabogie, Ontario, CA
Address: 1074 BARRETT CHUTE ROAD, Calabogie, Ontario
Summary Report Property
- MKT ID1357724
- Building TypeHouse
- Property TypeSingle Family
- StatusBuy
- Added36 weeks ago
- Bedrooms4
- Bathrooms3
- Area0 sq. ft.
- DirectionNo Data
- Added On29 Aug 2023
Property Overview
Welcome to your dream home located just minutes from Calabogie Peaks ski resort, nestled on over 8 acres, and offering serene deeded waterfront access to the Madawaska River. This stunning 3200 sqft masterpiece, built in 2021, features 4 bedrooms, 3 bathrooms, and boasts luxurious features that will cater to every aspect of your modern lifestyle. The heart of the home is the eat-in kitchen, complete with spacious corner pantry, and oversized island, perfect for meal preparation and casual dining. Open concept layout also features a half bath, & flows seamlessly from the kitchen into the living/dining room area complete with gas fireplace. Sliding patio doors, lead onto the expansive deck, highlighted by the covered, screened in porch. Massive primary bedroom complete with electronic curtains, 2 walk in closets, and spa like ensuite bath, featuring beautifully tiled shower, a luxurious soaker tub, and his-and-her sinks. Attached double garage & unfinished basement provide ample storage. (id:51532)
Tags
| Property Summary |
|---|
| Building |
|---|
| Land |
|---|
| Level | Rooms | Dimensions |
|---|---|---|
| Second level | Primary Bedroom | 17'0" x 14'10" |
| Other | 7'9" x 5'5" | |
| Other | 7'9" x 5'5" | |
| 5pc Ensuite bath | 8'2" x 12'4" | |
| Bedroom | 13'5" x 12'0" | |
| Bedroom | 13'3" x 12'0" | |
| Bedroom | 9'6" x 11'4" | |
| Full bathroom | 9'2" x 6'10" | |
| Main level | Kitchen | 16'3" x 16'3" |
| Dining room | 10'11" x 20'0" | |
| Living room/Fireplace | 17'4" x 20'0" | |
| Mud room | 6'3" x 10'8" | |
| Foyer | 8'0" x 10'10" | |
| Enclosed porch | 28'0" x 11'3" | |
| 2pc Bathroom | 6'10" x 3'0" |
| Features | |||||
|---|---|---|---|---|---|
| Acreage | Attached Garage | Refrigerator | |||
| Dishwasher | Dryer | Hood Fan | |||
| Microwave | Stove | Washer | |||
| Wine Fridge | Central air conditioning | Air exchanger | |||































